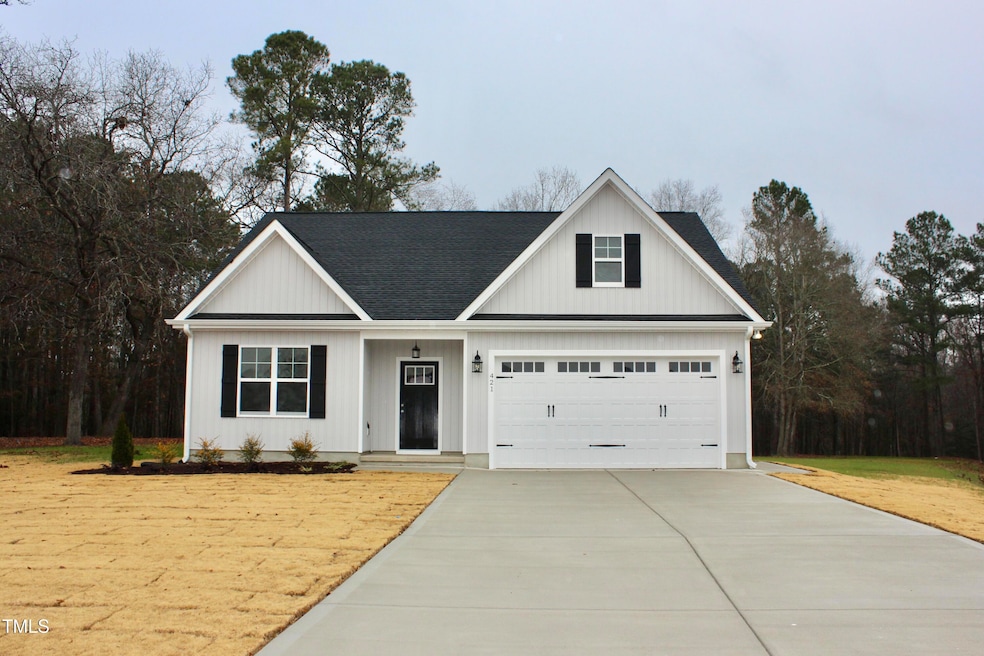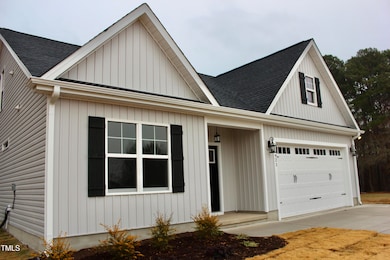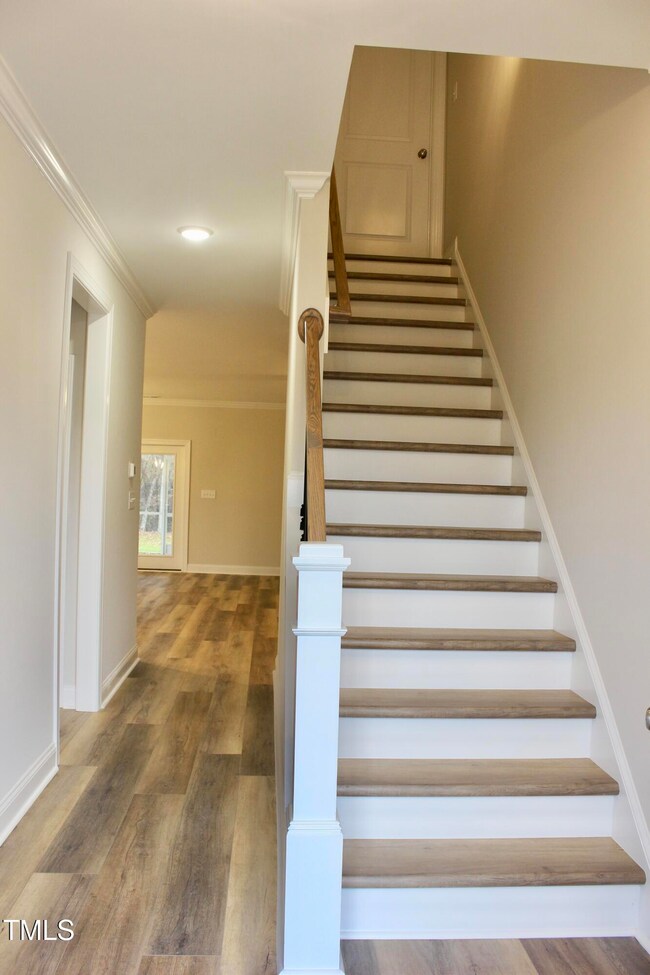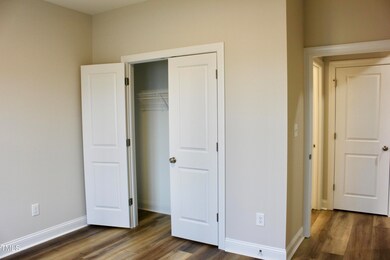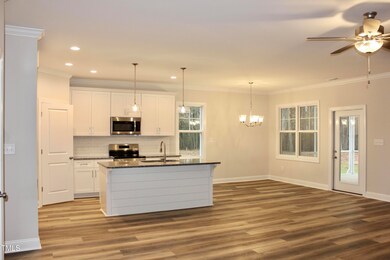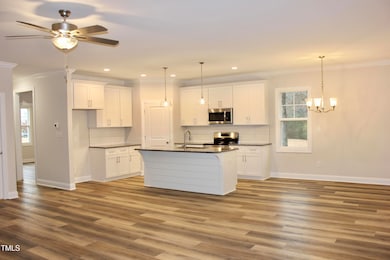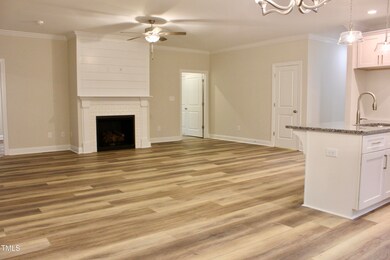
3
Beds
3
Baths
2,105
Sq Ft
0.75
Acres
Highlights
- New Construction
- Ranch Style House
- Granite Countertops
- Open Floorplan
- Bonus Room
- No HOA
About This Home
As of February 2025Signature Home Builders presents the Leah plan. 3 bedroom, 3 full bath RANCH home with finished BONUS room! Granite countertops, LVP flooring throughout other than tile bathrooms. SS appliances, gas log fireplace and more! 2 car garage, rear screen porch.
Home Details
Home Type
- Single Family
Est. Annual Taxes
- $147
Year Built
- Built in 2024 | New Construction
Lot Details
- 0.75 Acre Lot
- Lot Dimensions are 340.56x361.65x60x140.03
- Cul-De-Sac
Parking
- 2 Car Attached Garage
- Private Driveway
- 2 Open Parking Spaces
Home Design
- Ranch Style House
- Stem Wall Foundation
- Frame Construction
- Architectural Shingle Roof
- Vinyl Siding
Interior Spaces
- 2,105 Sq Ft Home
- Open Floorplan
- Smooth Ceilings
- Ceiling Fan
- Gas Log Fireplace
- Family Room with Fireplace
- Combination Kitchen and Dining Room
- Bonus Room
- Screened Porch
- Fire and Smoke Detector
Kitchen
- Electric Range
- Microwave
- Dishwasher
- Kitchen Island
- Granite Countertops
Flooring
- Tile
- Luxury Vinyl Tile
Bedrooms and Bathrooms
- 3 Bedrooms
- Walk-In Closet
- 3 Full Bathrooms
- Shower Only
- Walk-in Shower
Laundry
- Laundry Room
- Laundry on main level
Outdoor Features
- Patio
Schools
- Coats Elementary School
- Coats - Erwin Middle School
- Triton High School
Utilities
- Forced Air Heating and Cooling System
- Electric Water Heater
- Septic Tank
Community Details
- No Home Owners Association
- Built by Signature Home Builders, Inc.
- Cottlestone Estates Subdivision
Listing and Financial Details
- Home warranty included in the sale of the property
- Assessor Parcel Number 0589-89-7605.000
Map
Create a Home Valuation Report for This Property
The Home Valuation Report is an in-depth analysis detailing your home's value as well as a comparison with similar homes in the area
Home Values in the Area
Average Home Value in this Area
Property History
| Date | Event | Price | Change | Sq Ft Price |
|---|---|---|---|---|
| 02/25/2025 02/25/25 | Sold | $389,900 | 0.0% | $185 / Sq Ft |
| 01/27/2025 01/27/25 | Pending | -- | -- | -- |
| 01/22/2025 01/22/25 | Price Changed | $389,900 | 0.0% | $185 / Sq Ft |
| 01/22/2025 01/22/25 | For Sale | $389,900 | +2.4% | $185 / Sq Ft |
| 09/11/2024 09/11/24 | Pending | -- | -- | -- |
| 09/11/2024 09/11/24 | For Sale | $380,590 | -- | $181 / Sq Ft |
Source: Doorify MLS
Tax History
| Year | Tax Paid | Tax Assessment Tax Assessment Total Assessment is a certain percentage of the fair market value that is determined by local assessors to be the total taxable value of land and additions on the property. | Land | Improvement |
|---|---|---|---|---|
| 2024 | $147 | $21,260 | $0 | $0 |
| 2023 | $147 | $21,260 | $0 | $0 |
| 2022 | $181 | $21,260 | $0 | $0 |
| 2021 | $230 | $27,000 | $0 | $0 |
| 2020 | $230 | $27,000 | $0 | $0 |
| 2019 | $230 | $27,000 | $0 | $0 |
| 2018 | $230 | $27,000 | $0 | $0 |
| 2017 | $230 | $27,000 | $0 | $0 |
| 2016 | $230 | $27,000 | $0 | $0 |
| 2015 | $230 | $27,000 | $0 | $0 |
| 2014 | $230 | $27,000 | $0 | $0 |
Source: Public Records
Mortgage History
| Date | Status | Loan Amount | Loan Type |
|---|---|---|---|
| Open | $328,961 | VA |
Source: Public Records
Deed History
| Date | Type | Sale Price | Title Company |
|---|---|---|---|
| Warranty Deed | $390,000 | None Listed On Document | |
| Warranty Deed | $55,000 | None Listed On Document | |
| Warranty Deed | $29,000 | None Available |
Source: Public Records
Similar Homes in Coats, NC
Source: Doorify MLS
MLS Number: 10051897
APN: 070589 0102 41
Nearby Homes
- 384 Rocky Run Ln
- 25 Vistas Ct
- 406 Stewart Town Rd
- 0 Brick Mill Rd Unit 10081282
- 175 Bill Avery Rd
- 0 Us 421 S Unit 10064168
- 70 Ariel St
- 123 Ariel St
- 440 S Church St
- 247 Anna St
- 287 S Church St Unit C
- 187 Regis Ln
- 187 Regis Ln Unit 10
- 205 Regis Ln
- 205 Regis Ln Unit 11
- 128 Highland Dr
- 78 Bennett Rd
- 305 River Birch Run
- 60 Bennett Rd
- 585 Bill Avery Rd
