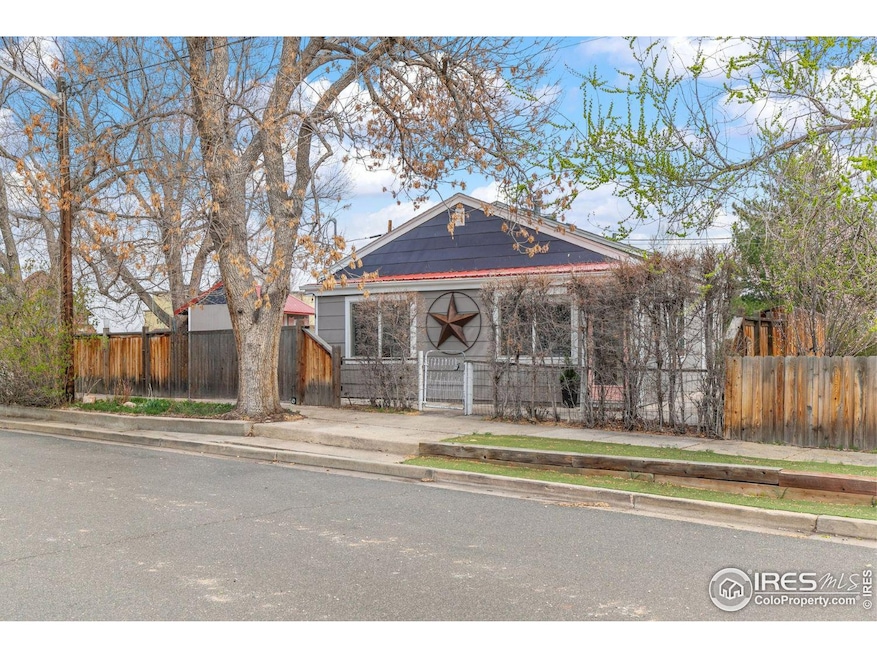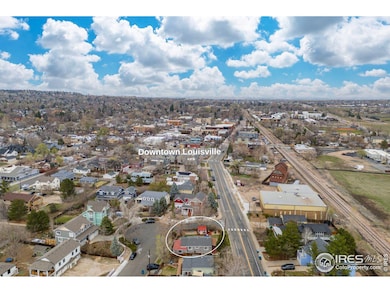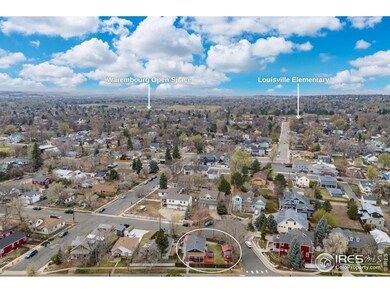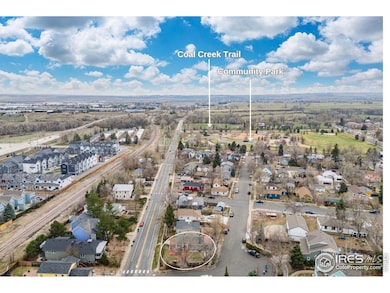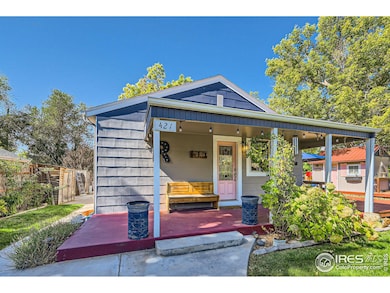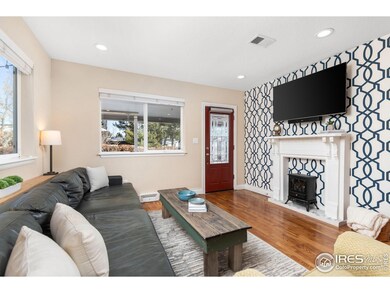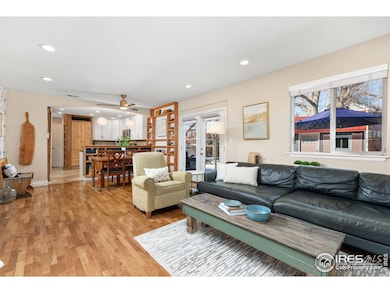
421 County Rd Louisville, CO 80027
Estimated payment $4,975/month
Highlights
- Open Floorplan
- Deck
- Corner Lot
- Louisville Elementary School Rated A
- Wood Flooring
- No HOA
About This Home
Step into the charm of yesteryear with this beautifully updated 1910 home in the heart of Louisville. Featuring 3 beds, 2 baths & a versatile studio, this Old Town gem offers a functional layout with modern updates while preserving its historic character. Entering from the west-side entrance on Front St, a bright & spacious mudroom provides ample storage with hooks for jackets, hats & more. Adjacent to the mudroom is a tucked-away 3rd BR or a convenient main floor office. Continue down the hallway to the kitchen, which displays abundant cabinetry, ample countertop space, a gas range, & a sliding barn door that reveals a pantry & hidden spice rack. The kitchen flows seamlessly into the dining & living room, creating a bright & open space that extends onto the deck for entertaining in the backyard. South-facing windows fill the primary bedroom with sunlight & a nearby 3/4 bathroom offers a private suite-like feel with the addition of a barn door. Off the kitchen, you'll find a 2nd BR & a full bathroom. Custom-built rustic wood shelving throughout the home maximizes storage options. The basement provides even more nooks & crannies to explore, including functional desk areas, a hidden "Peter Pan" room, a cozy hangout, and plenty of additional storage. The outdoor space is equally inviting, featuring a lush backyard with a large deck, covered porch, tree swing, raised sand and planter box, mature trees, and a fenced-in yard bordered by hedges that leaf out nicely in the summertime adding privacy. The studio has been enhanced with storage, electricity, and heating, making it a comfortable space for an office, yoga studio, or craft room, among other uses. A sliding gate opens to Front St, where you'll find plenty of on-street parking. Just a short walk from Community Park, Louisville Middle and Elementary Schools, as well as Old Town's vibrant shops, restaurants, and cafes. This home offers an ideal location and a quaint, charming lifestyle in the heart of town.
Home Details
Home Type
- Single Family
Est. Annual Taxes
- $4,480
Year Built
- Built in 1910
Lot Details
- 4,328 Sq Ft Lot
- Fenced
- Corner Lot
- Level Lot
- Sprinkler System
Home Design
- Wood Frame Construction
- Composition Roof
Interior Spaces
- 1,361 Sq Ft Home
- 1-Story Property
- Open Floorplan
- Ceiling Fan
- Window Treatments
- Home Office
Kitchen
- Gas Oven or Range
- Microwave
- Dishwasher
Flooring
- Wood
- Tile
Bedrooms and Bathrooms
- 3 Bedrooms
- Primary bathroom on main floor
Laundry
- Dryer
- Washer
Unfinished Basement
- Basement Fills Entire Space Under The House
- Laundry in Basement
Outdoor Features
- Deck
- Patio
- Outdoor Storage
Location
- Property is near a bus stop
Schools
- Louisville Elementary And Middle School
- Monarch High School
Utilities
- Forced Air Heating and Cooling System
- Space Heater
Community Details
- No Home Owners Association
- Murphy Place Subdivision
Listing and Financial Details
- Assessor Parcel Number R0019591
Map
Home Values in the Area
Average Home Value in this Area
Tax History
| Year | Tax Paid | Tax Assessment Tax Assessment Total Assessment is a certain percentage of the fair market value that is determined by local assessors to be the total taxable value of land and additions on the property. | Land | Improvement |
|---|---|---|---|---|
| 2024 | $4,404 | $49,848 | $23,195 | $26,653 |
| 2023 | $4,404 | $49,848 | $26,880 | $26,653 |
| 2022 | $3,663 | $38,058 | $17,250 | $20,808 |
| 2021 | $3,985 | $43,029 | $19,505 | $23,524 |
| 2020 | $4,010 | $42,850 | $12,370 | $30,480 |
| 2019 | $3,953 | $42,850 | $12,370 | $30,480 |
| 2018 | $3,534 | $39,557 | $9,216 | $30,341 |
| 2017 | $3,464 | $43,732 | $10,189 | $33,543 |
| 2016 | $2,920 | $25,734 | $10,109 | $15,625 |
| 2015 | $2,146 | $22,161 | $12,179 | $9,982 |
| 2014 | $1,895 | $22,161 | $12,179 | $9,982 |
Property History
| Date | Event | Price | Change | Sq Ft Price |
|---|---|---|---|---|
| 04/01/2025 04/01/25 | Price Changed | $824,500 | -1.8% | $606 / Sq Ft |
| 02/19/2025 02/19/25 | Price Changed | $839,600 | -1.2% | $617 / Sq Ft |
| 01/24/2025 01/24/25 | For Sale | $850,000 | +70.9% | $625 / Sq Ft |
| 01/28/2019 01/28/19 | Off Market | $497,500 | -- | -- |
| 02/25/2015 02/25/15 | Sold | $497,500 | -13.5% | $303 / Sq Ft |
| 01/26/2015 01/26/15 | Pending | -- | -- | -- |
| 12/02/2014 12/02/14 | For Sale | $575,000 | -- | $350 / Sq Ft |
Deed History
| Date | Type | Sale Price | Title Company |
|---|---|---|---|
| Warranty Deed | $497,500 | Land Title Guarantee Company | |
| Warranty Deed | $246,725 | Land Title Guarantee Company | |
| Interfamily Deed Transfer | -- | Stewart Title | |
| Warranty Deed | $82,000 | -- | |
| Deed | $62,500 | -- | |
| Deed | -- | -- |
Mortgage History
| Date | Status | Loan Amount | Loan Type |
|---|---|---|---|
| Open | $503,341 | VA | |
| Previous Owner | $43,000 | Unknown | |
| Previous Owner | $178,500 | Negative Amortization | |
| Previous Owner | $104,000 | Unknown | |
| Previous Owner | $192,000 | Unknown | |
| Previous Owner | $152,500 | Unknown | |
| Previous Owner | $30,000 | Credit Line Revolving | |
| Previous Owner | $42,000 | Unknown | |
| Previous Owner | $79,650 | No Value Available |
Similar Homes in Louisville, CO
Source: IRES MLS
MLS Number: 1025229
APN: 1575084-49-001
- 549 Parbois Ln
- 930 Parkview St
- 340 Main St
- 722 Hutchinson St
- 914 Lafarge Ave
- 501 Lois Dr
- 1109 Main St
- 245 Spruce St
- 1220 La Farge Ave
- 1223 Main St
- 1117 Lincoln Ave
- 945 Griffith St
- 339 S Hoover Ave
- 251 S Carter Ave
- 1590 Garfield Ave Unit B
- 1655 Main St
- 1449 Adams Place
- 1606 Cottonwood Dr Unit 24S
- 1607 Cottonwood Dr Unit 14
- 1612 Cottonwood Dr Unit 2W
