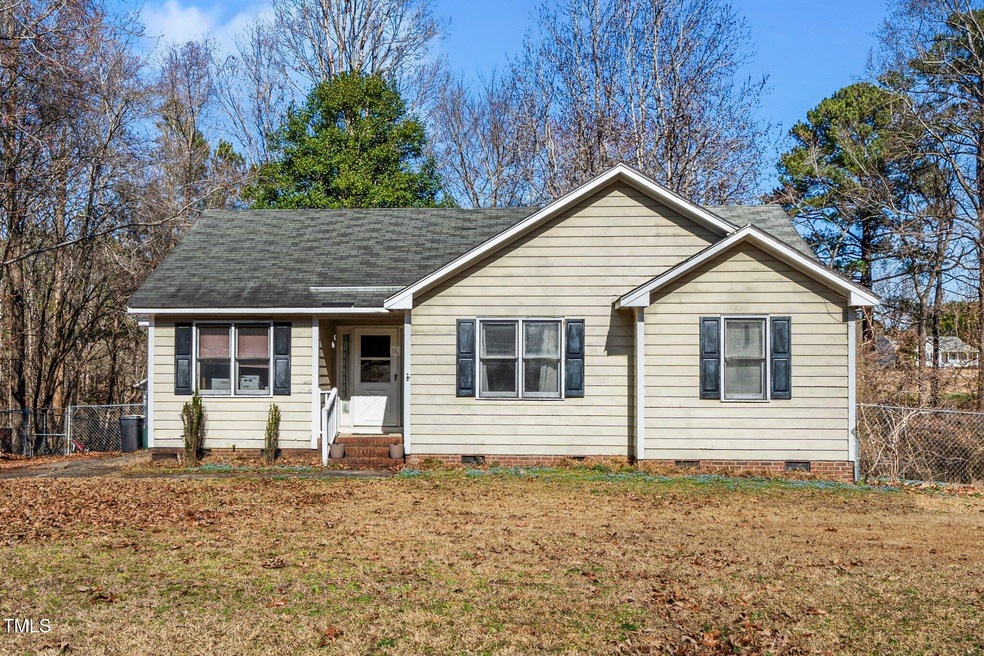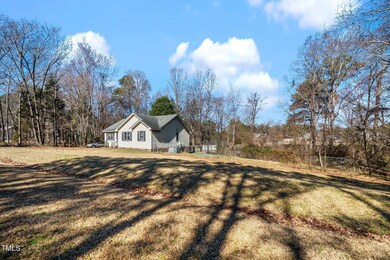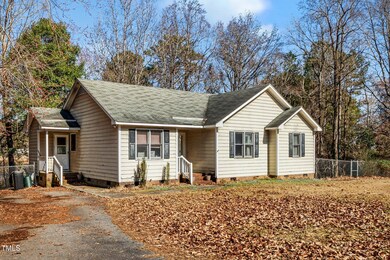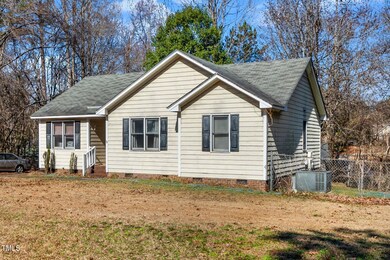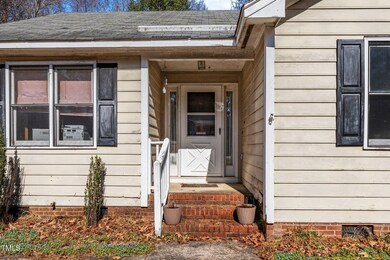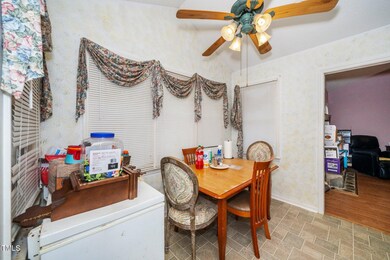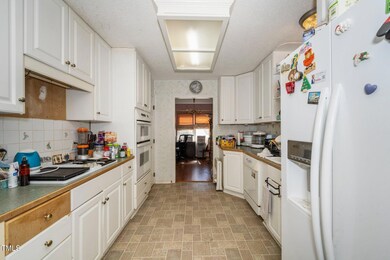
421 Danielle Dr Garner, NC 27529
Cleveland NeighborhoodHighlights
- Traditional Architecture
- No HOA
- Laundry Room
- Cleveland Middle School Rated A-
- Breakfast Room
- Central Heating and Cooling System
About This Home
As of March 2025Welcome to Johnston County paradise! This 3 bedroom ranch is ready for your vision and a total update for those that want to customize their home down to the last detail. It is priced to sell in as-is condition with 6 digit sweat equity potential. Same owners for three decades and although the home is in need of some TLC, the owners have loved living here and know you will too. Home has polybutylene plumbing but sellers have never had issues with them. Showings will be limited to weekends in the afternoon or evenings only.
Huge almost an acre lot with chain link fence perfect for all of your furry family members that love to run outside. Ideal spacious floor plan and oversized deck perfect for hosting. Plenty of parking and home is dripping in potential. Come see why this home has been loved for the past 30 years and fall in love with the magic you can create with some sweat equity and a plan!
Last Buyer's Agent
Non Member
Non Member Office
Home Details
Home Type
- Single Family
Est. Annual Taxes
- $1,364
Year Built
- Built in 1992
Lot Details
- 0.92 Acre Lot
Home Design
- Traditional Architecture
- Shingle Roof
- Vinyl Siding
Interior Spaces
- 1,310 Sq Ft Home
- 1-Story Property
- Family Room
- Breakfast Room
- Dining Room
- Laundry Room
Flooring
- Carpet
- Laminate
- Vinyl
Bedrooms and Bathrooms
- 3 Bedrooms
- 2 Full Bathrooms
Parking
- 5 Parking Spaces
- 5 Open Parking Spaces
Schools
- West View Elementary School
- Cleveland Middle School
- W Johnston High School
Utilities
- Central Heating and Cooling System
- Septic Tank
Community Details
- No Home Owners Association
- Southgate Subdivision
Listing and Financial Details
- Assessor Parcel Number 06E03006J
Map
Home Values in the Area
Average Home Value in this Area
Property History
| Date | Event | Price | Change | Sq Ft Price |
|---|---|---|---|---|
| 03/19/2025 03/19/25 | Sold | $220,000 | -8.3% | $168 / Sq Ft |
| 02/28/2025 02/28/25 | Pending | -- | -- | -- |
| 02/15/2025 02/15/25 | For Sale | $240,000 | -- | $183 / Sq Ft |
Tax History
| Year | Tax Paid | Tax Assessment Tax Assessment Total Assessment is a certain percentage of the fair market value that is determined by local assessors to be the total taxable value of land and additions on the property. | Land | Improvement |
|---|---|---|---|---|
| 2024 | $1,224 | $151,100 | $48,760 | $102,340 |
| 2023 | $1,182 | $151,100 | $48,760 | $102,340 |
| 2022 | $1,243 | $151,100 | $48,760 | $102,340 |
| 2021 | $1,243 | $151,100 | $48,760 | $102,340 |
| 2020 | $1,258 | $151,100 | $48,760 | $102,340 |
| 2019 | $1,258 | $151,100 | $48,760 | $102,340 |
| 2018 | $948 | $111,240 | $31,210 | $80,030 |
| 2017 | $948 | $111,240 | $31,210 | $80,030 |
| 2016 | $948 | $111,240 | $31,210 | $80,030 |
| 2015 | $948 | $111,240 | $31,210 | $80,030 |
| 2014 | $948 | $111,240 | $31,210 | $80,030 |
Mortgage History
| Date | Status | Loan Amount | Loan Type |
|---|---|---|---|
| Open | $245,000 | New Conventional |
Deed History
| Date | Type | Sale Price | Title Company |
|---|---|---|---|
| Warranty Deed | $220,000 | None Listed On Document |
Similar Homes in the area
Source: Doorify MLS
MLS Number: 10076852
APN: 06E03006J
- 152 Rynal Dr
- 201 Alice Dr
- 248 Southgate Dr
- 905 Tyler Ct
- Lot 2a S Shiloh Rd
- 198 Shadowbark Dr
- 189 Tennyson Dr Unit 236
- 153 Tennyson Dr Unit 235
- 103 Ellsworth Ct Unit 175
- 205 E Fountainhead Ln Unit 159
- 187 E Fountainhead Ln
- 90 Ellsworth Ct
- 204 E Fountainhead Ln
- 70 Ellsworth Ct
- 154 Tennyson Dr
- 88 Tennyson Dr
- 66 Tennyson Dr
- 40 Tennyson Dr
- 110 Tennyson Dr
- 132 Tennyson Dr
