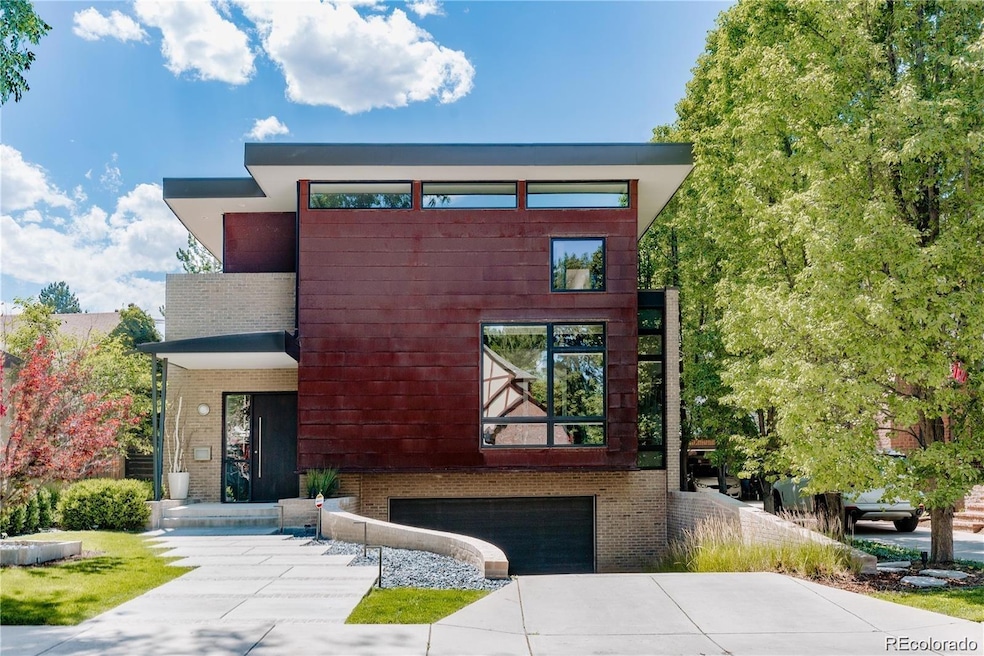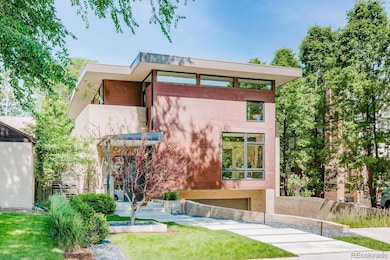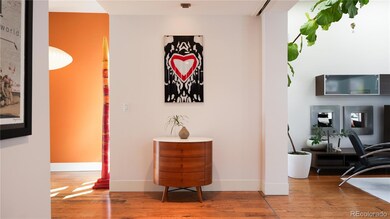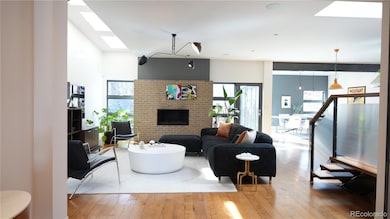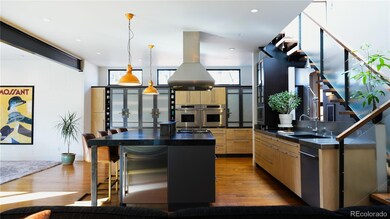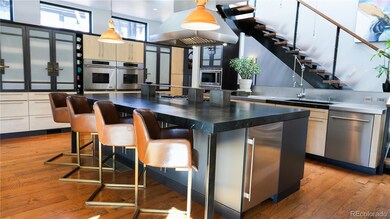
421 Dexter St Denver, CO 80220
Hilltop NeighborhoodEstimated payment $16,253/month
Highlights
- Heated Driveway
- Midcentury Modern Architecture
- Family Room with Fireplace
- Steck Elementary School Rated A-
- Deck
- Wood Flooring
About This Home
Welcome to 421 Dexter Street, a modern architectural masterpiece in Denver’s coveted Hilltop neighborhood. Designed by BOSS Architects and featured in multiple publications, this custom home blends luxury, functionality, and Feng Shui principles to create harmony and balance throughout. Natural light pours through oversized windows and hidden skylights, highlighting rich hardwood floors, a double-sided fireplace, and a flexible open floor plan designed for both privacy and connection.
The chef’s kitchen is fully equipped with Sub-Zero and Wolf appliances, a leathered granite island, and a dumbwaiter delivering packages from the oversized two-car garage. Perfect for entertaining, the home offers expansive living and dining spaces along with a beautifully landscaped backyard. For work-from-home needs, you’ll find a dedicated office, studio space, and multiple quiet areas offering privacy and flexibility.
Retreat to the luxurious primary suite with a spa-like bath, steam shower, and walk-in closet, while additional bedrooms — including one with a private balcony — offer comfort and space. A finished basement provides room for a fourth bedroom, recreation, or storage, plus wellness amenities like a custom red light dry sauna enhance relaxation.
Additional features include a heated driveway and roof, central AC and gas heating, and a full security system. 421 Dexter Street delivers refined living, modern convenience, and elegant design — all in one of Denver’s most desirable neighborhoods.
Listing Agent
Compass - Denver Brokerage Email: nikolina.jugovic@compass.com,720-496-6821 License #100095401

Home Details
Home Type
- Single Family
Est. Annual Taxes
- $14,667
Year Built
- Built in 2005
Lot Details
- 6,250 Sq Ft Lot
- Property is Fully Fenced
- Level Lot
- Private Yard
- Property is zoned E-SU-DX
Parking
- 2 Car Attached Garage
- Heated Driveway
Home Design
- Midcentury Modern Architecture
- Contemporary Architecture
- Brick Exterior Construction
- Membrane Roofing
- Metal Siding
- Steel Beams
- Concrete Block And Stucco Construction
Interior Spaces
- 3-Story Property
- Furnished or left unfurnished upon request
- Skylights
- Family Room with Fireplace
- 2 Fireplaces
- Living Room
- Dining Room
- Home Office
- Game Room
- Utility Room
- Laundry Room
Kitchen
- Double Oven
- Range Hood
- Microwave
- Dishwasher
- Disposal
Flooring
- Wood
- Carpet
- Tile
Bedrooms and Bathrooms
- 4 Bedrooms
Finished Basement
- Walk-Out Basement
- Bedroom in Basement
- 1 Bedroom in Basement
Home Security
- Home Security System
- Carbon Monoxide Detectors
- Fire and Smoke Detector
Eco-Friendly Details
- Energy-Efficient Lighting
- Energy-Efficient Thermostat
Outdoor Features
- Deck
- Patio
- Outdoor Water Feature
- Outdoor Fireplace
- Fire Pit
Schools
- Steck Elementary School
- Hill Middle School
- George Washington High School
Utilities
- Forced Air Heating and Cooling System
- Natural Gas Connected
- Water Purifier
- High Speed Internet
- Phone Available
- Cable TV Available
Community Details
- No Home Owners Association
- Hill Top Subdivision
Listing and Financial Details
- Assessor Parcel Number 6072-15-009
Map
Home Values in the Area
Average Home Value in this Area
Tax History
| Year | Tax Paid | Tax Assessment Tax Assessment Total Assessment is a certain percentage of the fair market value that is determined by local assessors to be the total taxable value of land and additions on the property. | Land | Improvement |
|---|---|---|---|---|
| 2024 | $14,667 | $185,190 | $59,090 | $126,100 |
| 2023 | $14,350 | $185,190 | $59,090 | $126,100 |
| 2022 | $11,293 | $142,010 | $41,240 | $100,770 |
| 2021 | $10,902 | $146,100 | $42,430 | $103,670 |
| 2020 | $10,792 | $145,460 | $40,200 | $105,260 |
| 2019 | $10,490 | $145,460 | $40,200 | $105,260 |
| 2018 | $8,847 | $114,360 | $33,730 | $80,630 |
| 2017 | $8,821 | $114,360 | $33,730 | $80,630 |
| 2016 | $8,970 | $110,000 | $29,834 | $80,166 |
| 2015 | $8,594 | $110,000 | $29,834 | $80,166 |
| 2014 | $6,761 | $81,410 | $21,134 | $60,276 |
Property History
| Date | Event | Price | Change | Sq Ft Price |
|---|---|---|---|---|
| 04/01/2025 04/01/25 | For Sale | $2,693,000 | +33.3% | $547 / Sq Ft |
| 09/04/2020 09/04/20 | Sold | $2,020,000 | -3.8% | $410 / Sq Ft |
| 08/05/2020 08/05/20 | Pending | -- | -- | -- |
| 06/18/2020 06/18/20 | For Sale | $2,100,000 | -- | $426 / Sq Ft |
Deed History
| Date | Type | Sale Price | Title Company |
|---|---|---|---|
| Quit Claim Deed | -- | None Listed On Document | |
| Warranty Deed | $2,020,000 | Colorado Escrow & Title | |
| Warranty Deed | $432,000 | Fahtco | |
| Interfamily Deed Transfer | -- | -- |
Mortgage History
| Date | Status | Loan Amount | Loan Type |
|---|---|---|---|
| Previous Owner | $1,616,000 | New Conventional | |
| Previous Owner | $25,001 | Credit Line Revolving | |
| Previous Owner | $300,000 | Unknown | |
| Previous Owner | $300,000 | Credit Line Revolving | |
| Previous Owner | $275,000 | Unknown | |
| Previous Owner | $8,105 | Unknown |
Similar Homes in Denver, CO
Source: REcolorado®
MLS Number: 5876647
APN: 6072-15-009
- 456 Cherry St
- 510 Dexter St
- 1182 N Clermont Street Pkwy Unit 101
- 633 Dexter St
- 371 Birch St
- 620 Clermont St
- 290 Dexter St
- 357 Birch St
- 4600 E 3rd Ave
- 346 Elm St
- 235 Eudora St
- 521 N Fairfax St
- 730 Dahlia St
- 1421 N Fairfax St
- 301 Fairfax St
- 629 Bellaire St
- 355 Forest St
- 725 Dahlia St
- 2995 N Cherry St
- 751 Eudora St
