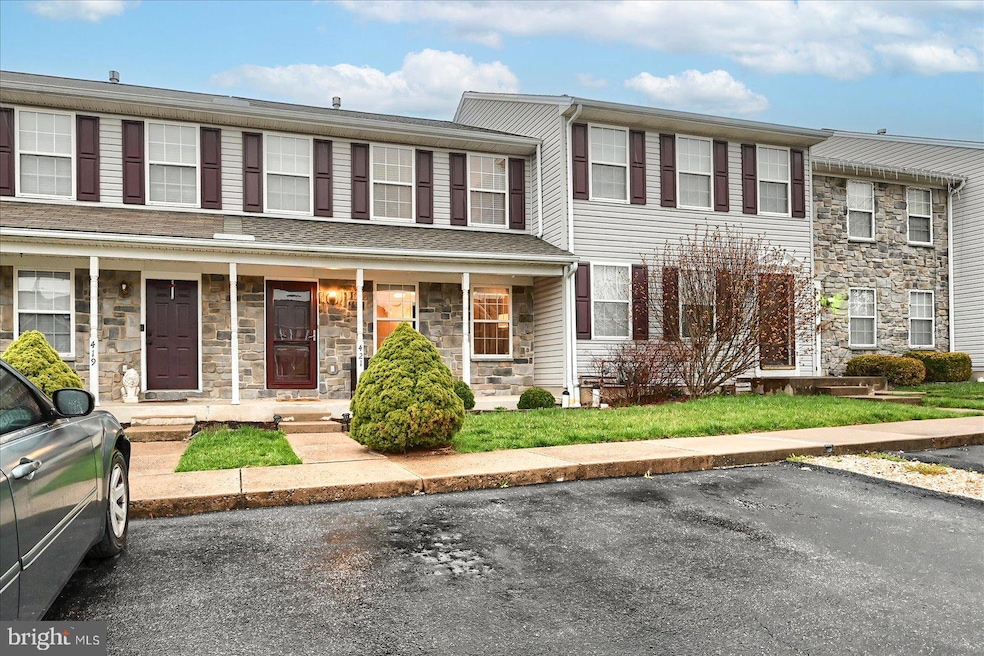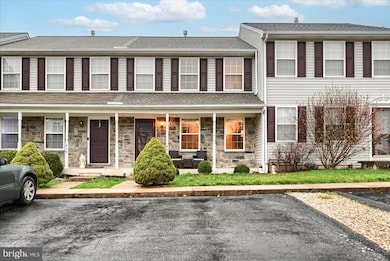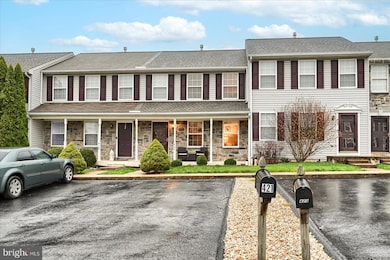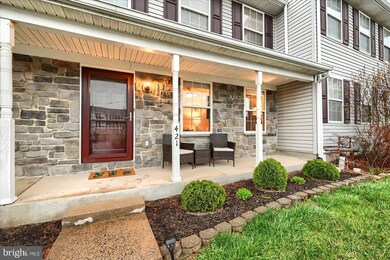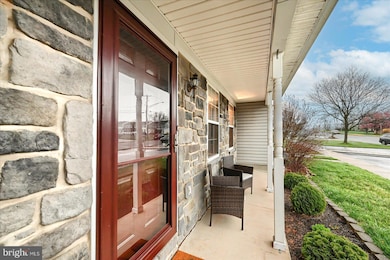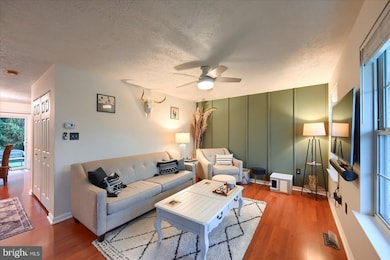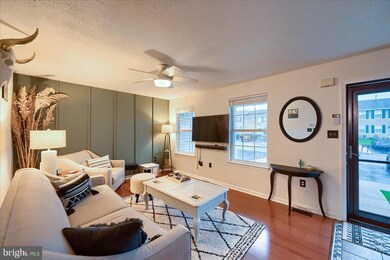
421 Friendship Ave Hellam, PA 17406
Hallam NeighborhoodEstimated payment $1,551/month
Total Views
2,530
3
Beds
1.5
Baths
1,560
Sq Ft
$138
Price per Sq Ft
Highlights
- Traditional Architecture
- Walk-In Closet
- Living Room
- Porch
- Patio
- Forced Air Heating and Cooling System
About This Home
Welcome to 421 Friendship Ave., a stylish 3 bed 1.5 bath interior townhouse located in desirable Buttonwood Crossings. Features a new roof as well as new paint and carpet throughout.
Townhouse Details
Home Type
- Townhome
Est. Annual Taxes
- $3,657
Year Built
- Built in 1999
Lot Details
- 2,322 Sq Ft Lot
- Property is in excellent condition
HOA Fees
- $46 Monthly HOA Fees
Home Design
- Traditional Architecture
- Shingle Roof
- Vinyl Siding
Interior Spaces
- Property has 2 Levels
- Living Room
- Combination Kitchen and Dining Room
- Carpet
- Partially Finished Basement
- Basement Fills Entire Space Under The House
- Laundry on main level
Bedrooms and Bathrooms
- 3 Bedrooms
- Walk-In Closet
Parking
- 2 Parking Spaces
- 2 Driveway Spaces
- On-Street Parking
- Off-Street Parking
Outdoor Features
- Patio
- Porch
Utilities
- Forced Air Heating and Cooling System
- Natural Gas Water Heater
Listing and Financial Details
- Tax Lot 0011
- Assessor Parcel Number 66-000-03-0011-00-00000
Community Details
Overview
- Buttonwood Crossing HOA
- Buttonwood Crossing Subdivision
Pet Policy
- Dogs and Cats Allowed
Map
Create a Home Valuation Report for This Property
The Home Valuation Report is an in-depth analysis detailing your home's value as well as a comparison with similar homes in the area
Home Values in the Area
Average Home Value in this Area
Tax History
| Year | Tax Paid | Tax Assessment Tax Assessment Total Assessment is a certain percentage of the fair market value that is determined by local assessors to be the total taxable value of land and additions on the property. | Land | Improvement |
|---|---|---|---|---|
| 2024 | $3,539 | $94,920 | $23,830 | $71,090 |
| 2023 | $3,539 | $94,920 | $23,830 | $71,090 |
| 2022 | $3,397 | $94,920 | $23,830 | $71,090 |
| 2021 | $3,347 | $94,920 | $23,830 | $71,090 |
| 2020 | $3,347 | $94,920 | $23,830 | $71,090 |
| 2019 | $3,206 | $94,920 | $23,830 | $71,090 |
| 2018 | $3,129 | $94,920 | $23,830 | $71,090 |
| 2017 | $3,012 | $94,920 | $23,830 | $71,090 |
| 2016 | $0 | $94,920 | $23,830 | $71,090 |
| 2015 | -- | $94,920 | $23,830 | $71,090 |
| 2014 | -- | $94,920 | $23,830 | $71,090 |
Source: Public Records
Property History
| Date | Event | Price | Change | Sq Ft Price |
|---|---|---|---|---|
| 04/22/2025 04/22/25 | Pending | -- | -- | -- |
| 04/21/2025 04/21/25 | For Sale | $215,000 | +30.3% | $138 / Sq Ft |
| 08/30/2022 08/30/22 | Sold | $165,000 | +6.5% | $131 / Sq Ft |
| 07/15/2022 07/15/22 | Pending | -- | -- | -- |
| 07/13/2022 07/13/22 | For Sale | $155,000 | -- | $123 / Sq Ft |
Source: Bright MLS
Deed History
| Date | Type | Sale Price | Title Company |
|---|---|---|---|
| Deed | $165,000 | None Listed On Document | |
| Deed | $135,000 | None Available | |
| Special Warranty Deed | $94,000 | None Available | |
| Sheriffs Deed | $1,856 | None Available | |
| Deed | $73,700 | -- |
Source: Public Records
Mortgage History
| Date | Status | Loan Amount | Loan Type |
|---|---|---|---|
| Open | $160,050 | New Conventional | |
| Previous Owner | $120,888 | No Value Available | |
| Previous Owner | $133,941 | FHA | |
| Previous Owner | $133,941 | FHA | |
| Previous Owner | $30,400 | Unknown | |
| Previous Owner | $102,148 | FHA | |
| Previous Owner | $12,000 | Unknown | |
| Previous Owner | $101,050 | FHA | |
| Previous Owner | $53,770 | No Value Available |
Source: Public Records
Similar Homes in the area
Source: Bright MLS
MLS Number: PAYK2079726
APN: 66-000-03-0011.00-00000
Nearby Homes
- 370 E Market St
- 65 N Prospect St
- 5281 Twilight Ln
- 289 Kreis Ln
- 492 Kreutz Creek Rd
- 487 Kreutz Creek Rd
- 0 Jamestown Model at Eagles View Unit PAYK2079830
- 81 Main St
- 65 Campbell Rd
- 59 Main St
- 139 Lisa Cir
- 800 Kreutz Creek Rd
- 4338 Old Orchard Rd
- 255 Meadow Rd
- 4233 Britain Dr
- 885 Witmer Rd
- 4683 E Prospect Rd
- 4100 Camberlay Dr
- 680 Cherry Blossom Ct
- 861 Poff Rd
