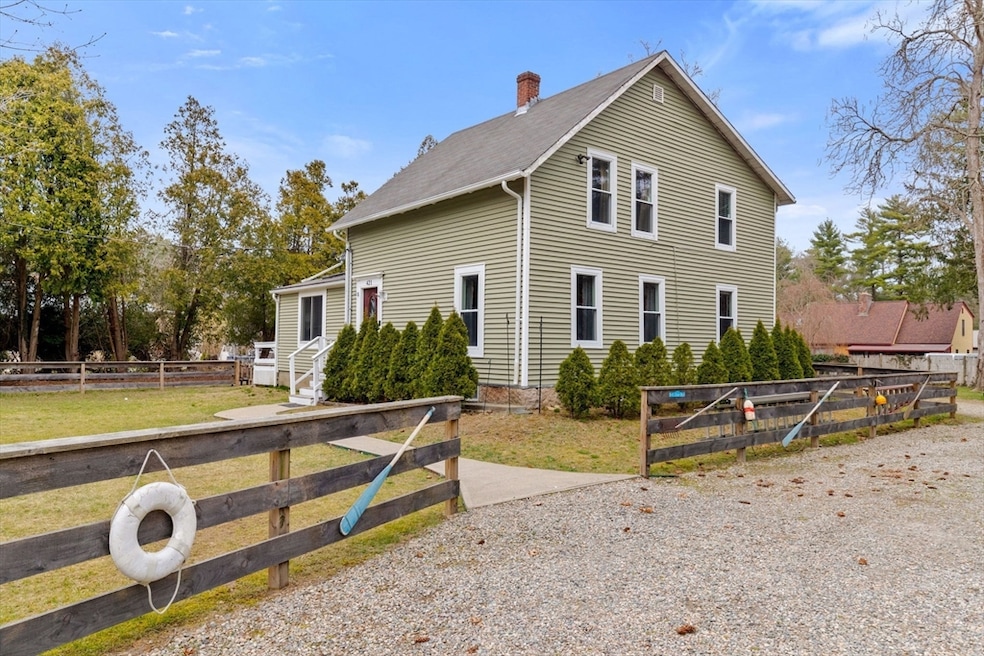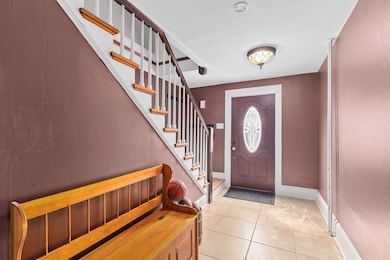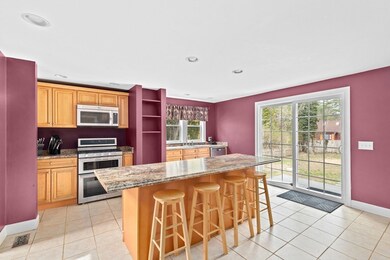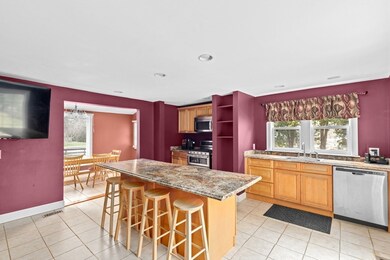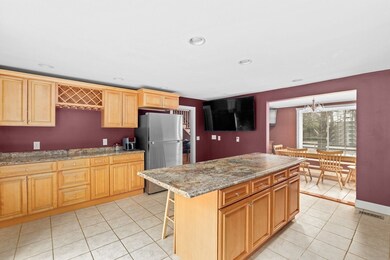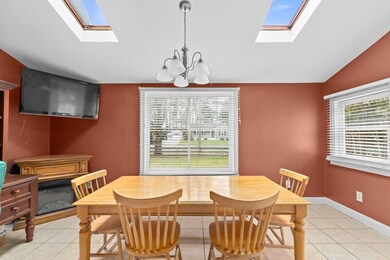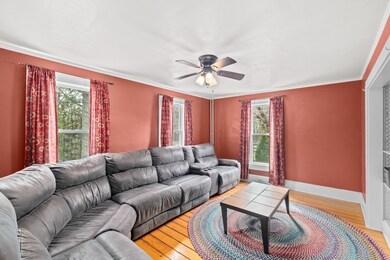
421 Front St Marion, MA 02738
Highlights
- Marina
- Community Stables
- Open Floorplan
- Golf Course Community
- Medical Services
- Colonial Architecture
About This Home
As of May 2024Welcome home to this charming four bedroom home built in 1920, located in the picturesque town of Marion. This property exudes character and warmth, with original architectural details that have been lovingly preserved throughout the years and coupled with the modern conveniences of today. Open floor plan kitchen with large center island, five burner gas range, stainless steel appliances and adjoining dining area. Spacious inviting living room with hardwood floors and large windows. First floor primary with en suite full bath. Upstairs you'll find three additional spacious bedrooms all with hardwood floors and plenty of light and an added nursery. Outside the property features a big back yard with mature plantings outdoor shower, basketball court and a patio area perfect for family and friends to gather after a day at the beach. Located just a short distance to Marion Village, Tabor Academy, Shops, Beaches, Dining and highway access. Don't miss your chance to make this home your own!
Home Details
Home Type
- Single Family
Est. Annual Taxes
- $3,414
Year Built
- Built in 1920
Lot Details
- 0.46 Acre Lot
- Near Conservation Area
- Level Lot
- Cleared Lot
Home Design
- Colonial Architecture
- Stone Foundation
- Frame Construction
- Shingle Roof
Interior Spaces
- 2,162 Sq Ft Home
- Open Floorplan
- Bay Window
Kitchen
- Range
- Dishwasher
- Kitchen Island
Flooring
- Wood
- Ceramic Tile
Bedrooms and Bathrooms
- 4 Bedrooms
- Primary Bedroom on Main
- 2 Full Bathrooms
- Bathtub with Shower
- Separate Shower
Laundry
- Laundry on upper level
- Dryer
- Washer
Unfinished Basement
- Basement Fills Entire Space Under The House
- Dirt Floor
Parking
- 6 Car Parking Spaces
- Off-Street Parking
Outdoor Features
- Bulkhead
- Deck
- Patio
- Outdoor Storage
- Porch
Location
- Property is near schools
Utilities
- No Cooling
- Forced Air Heating System
- Heating System Uses Oil
- 200+ Amp Service
Listing and Financial Details
- Assessor Parcel Number M:0011 B:0023 L:0000,3830827
Community Details
Overview
- No Home Owners Association
Amenities
- Medical Services
- Shops
- Coin Laundry
Recreation
- Marina
- Golf Course Community
- Tennis Courts
- Park
- Community Stables
- Jogging Path
- Bike Trail
Map
Home Values in the Area
Average Home Value in this Area
Property History
| Date | Event | Price | Change | Sq Ft Price |
|---|---|---|---|---|
| 05/28/2024 05/28/24 | Sold | $475,000 | -5.0% | $220 / Sq Ft |
| 05/04/2024 05/04/24 | Pending | -- | -- | -- |
| 05/03/2024 05/03/24 | Price Changed | $499,900 | -3.8% | $231 / Sq Ft |
| 04/26/2024 04/26/24 | Price Changed | $519,900 | -1.0% | $240 / Sq Ft |
| 04/11/2024 04/11/24 | For Sale | $525,000 | -- | $243 / Sq Ft |
Tax History
| Year | Tax Paid | Tax Assessment Tax Assessment Total Assessment is a certain percentage of the fair market value that is determined by local assessors to be the total taxable value of land and additions on the property. | Land | Improvement |
|---|---|---|---|---|
| 2024 | $3,414 | $368,700 | $154,700 | $214,000 |
| 2023 | $3,977 | $421,300 | $221,000 | $200,300 |
| 2022 | $3,790 | $349,300 | $136,000 | $213,300 |
| 2021 | $3,608 | $318,700 | $115,200 | $203,500 |
| 2020 | $3,408 | $291,300 | $115,200 | $176,100 |
| 2019 | $3,213 | $291,300 | $115,200 | $176,100 |
| 2018 | $2,795 | $244,100 | $114,100 | $130,000 |
| 2017 | $2,785 | $244,100 | $114,100 | $130,000 |
| 2016 | $2,705 | $239,200 | $114,100 | $125,100 |
| 2015 | $2,893 | $260,400 | $120,600 | $139,800 |
Mortgage History
| Date | Status | Loan Amount | Loan Type |
|---|---|---|---|
| Open | $314,000 | Stand Alone Refi Refinance Of Original Loan | |
| Closed | $314,000 | Stand Alone Refi Refinance Of Original Loan | |
| Previous Owner | $195,905 | Stand Alone Refi Refinance Of Original Loan | |
| Previous Owner | $230,743 | Purchase Money Mortgage | |
| Previous Owner | $85,000 | No Value Available |
Deed History
| Date | Type | Sale Price | Title Company |
|---|---|---|---|
| Quit Claim Deed | -- | None Available | |
| Quit Claim Deed | -- | None Available | |
| Land Court Massachusetts | $235,000 | -- | |
| Land Court Massachusetts | $235,000 | -- |
Similar Homes in Marion, MA
Source: MLS Property Information Network (MLS PIN)
MLS Number: 73222992
APN: MARI-000011-000023
