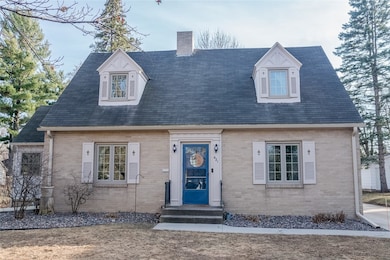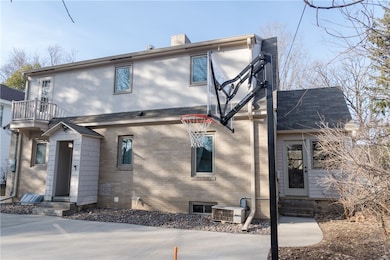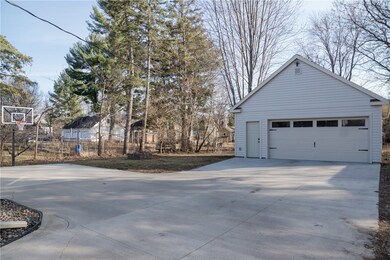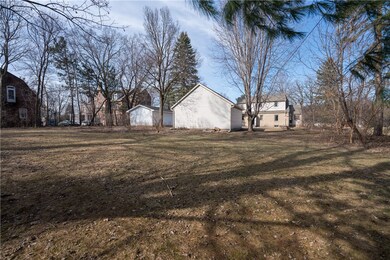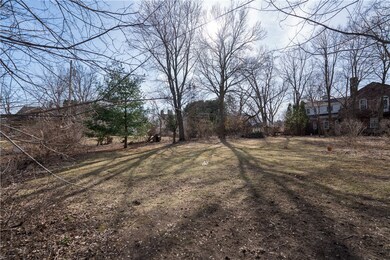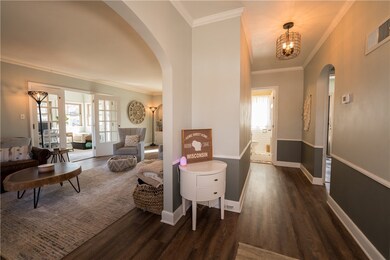
421 Gilbert Ave Eau Claire, WI 54701
Third Ward NeighborhoodHighlights
- 0.4 Acre Lot
- Sun or Florida Room
- Separate Outdoor Workshop
- Memorial High School Rated A
- No HOA
- 5-minute walk to Demmler Park
About This Home
As of April 2025Classic Third Ward Charmer w/ Modern Updates! This beautifully updated home blends timeless character w/ modern conveniences. Enjoy a spacious living room, a formal dining room with built-in hutches, and a freshly painted kitchen with a pantry. The owner’s suite features a viewing balcony, while updated new flooring flow throughout. A screened-in porch, newly added 4-season room w/ in-floor heat, & a huge, beautiful lot provide fantastic indoor and outdoor spaces. Major updates include a new 2+ car garage, driveway, exterior/interior paint, windows, flooring, remodeled kitchen, newly finished basement, updated plumbing, new water heater/softener, & a third bathroom. Bedrooms are all conveniently on one floor with ability for a 4th bedroom on lower level w/ a small renovation. Located in a highly desired spot, just a short walk to downtown, restaurants, the Pablo Center, the library, a grocery store, the Children’s Museum & scenic bike trails. Home is pre-inspected and move in ready!
Last Agent to Sell the Property
Chippewa Valley Real Estate, LLC Brokerage Phone: 715-514-5440 License #58078-90
Home Details
Home Type
- Single Family
Est. Annual Taxes
- $4,709
Year Built
- Built in 1940
Parking
- 2 Car Detached Garage
- Driveway
Home Design
- Brick Exterior Construction
- Block Foundation
Interior Spaces
- 1.5-Story Property
- Sun or Florida Room
- Basement Fills Entire Space Under The House
Kitchen
- Oven
- Range
- Microwave
- Dishwasher
Bedrooms and Bathrooms
- 3 Bedrooms
Laundry
- Dryer
- Washer
Utilities
- Cooling Available
- Forced Air Heating System
- Electric Water Heater
- Water Softener
Additional Features
- Separate Outdoor Workshop
- 0.4 Acre Lot
Community Details
- No Home Owners Association
- Ec Lbr Cos 4Th Add Subdivision
Listing and Financial Details
- Exclusions: Sellers Personal
- Assessor Parcel Number 03-0247
Map
Home Values in the Area
Average Home Value in this Area
Property History
| Date | Event | Price | Change | Sq Ft Price |
|---|---|---|---|---|
| 04/15/2025 04/15/25 | Sold | $400,000 | +1.3% | $167 / Sq Ft |
| 03/25/2025 03/25/25 | For Sale | $395,000 | +96.5% | $165 / Sq Ft |
| 02/07/2020 02/07/20 | Sold | $201,000 | -11.6% | $116 / Sq Ft |
| 01/08/2020 01/08/20 | Pending | -- | -- | -- |
| 11/19/2019 11/19/19 | For Sale | $227,500 | +36.3% | $131 / Sq Ft |
| 06/20/2014 06/20/14 | Sold | $166,900 | -1.8% | $96 / Sq Ft |
| 05/21/2014 05/21/14 | Pending | -- | -- | -- |
| 04/30/2014 04/30/14 | For Sale | $169,900 | -- | $98 / Sq Ft |
Tax History
| Year | Tax Paid | Tax Assessment Tax Assessment Total Assessment is a certain percentage of the fair market value that is determined by local assessors to be the total taxable value of land and additions on the property. | Land | Improvement |
|---|---|---|---|---|
| 2023 | $4,287 | $248,500 | $35,900 | $212,600 |
| 2022 | $4,079 | $241,900 | $35,900 | $206,000 |
| 2021 | $3,989 | $241,900 | $35,900 | $206,000 |
| 2020 | $3,325 | $175,300 | $35,900 | $139,400 |
| 2019 | $3,379 | $175,300 | $35,900 | $139,400 |
| 2018 | $3,256 | $175,300 | $35,900 | $139,400 |
| 2017 | $3,370 | $154,900 | $35,500 | $119,400 |
| 2016 | $3,381 | $154,900 | $35,500 | $119,400 |
| 2014 | -- | $154,900 | $35,500 | $119,400 |
| 2013 | -- | $154,900 | $35,500 | $119,400 |
Mortgage History
| Date | Status | Loan Amount | Loan Type |
|---|---|---|---|
| Previous Owner | $158,555 | New Conventional |
Deed History
| Date | Type | Sale Price | Title Company |
|---|---|---|---|
| Warranty Deed | $201,000 | None Available | |
| Interfamily Deed Transfer | -- | None Available | |
| Warranty Deed | $166,900 | -- |
Similar Homes in Eau Claire, WI
Source: Northwestern Wisconsin Multiple Listing Service
MLS Number: 1589594
APN: 03-0247
- 331 Gilbert Ave
- 425 Putnam Dr Unit 1-2
- 435 Jefferson St
- 1205 Graham Ave Unit 1
- 1010 S Farwell St
- 1503 Drummond St
- 654 Ripley Ave Unit 1&2
- 416 Seaver St Unit 1
- 416 Seaver St
- 609 S Dewey St Unit 1
- 609 S Dewey St
- 1514 Margaret St
- 1324 Sherwin Ave
- 603 Dodge St
- 708 Jones St
- 708 Jones St Unit 1 & 1/2
- 901 Barland St Unit 1&2
- 1622 Hoover Ave
- 707 Gray St
- 1720 Hopkins Ave

