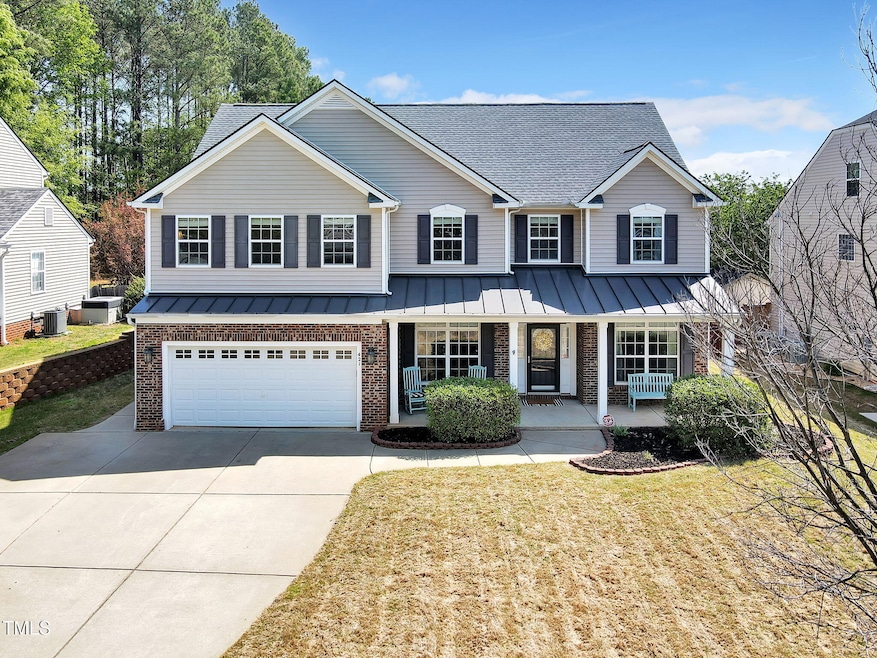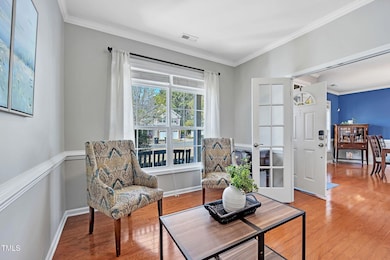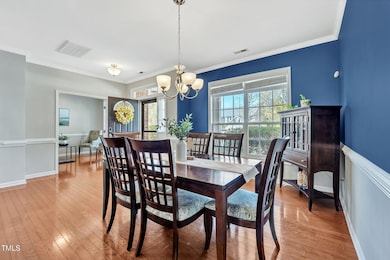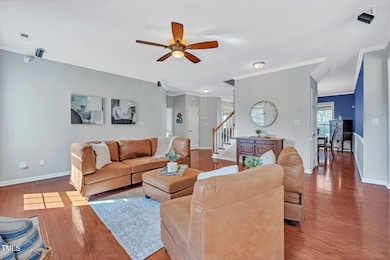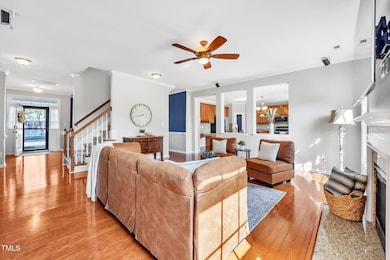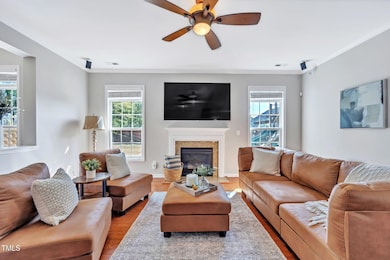
421 Gooseberry Dr Holly Springs, NC 27540
Estimated payment $3,938/month
Highlights
- Popular Property
- Open Floorplan
- Wood Flooring
- Holly Springs Elementary School Rated A
- Transitional Architecture
- Main Floor Bedroom
About This Home
Welcome to this spacious and light-filled 5-bedroom, 2.5-bathroom home, complete with a dedicated office/flex space, formal dining room, and large bonus room offering plenty of room for living, working, and entertaining. The main level features beautiful hardwood floors, a formal dining area, and a generously sized family room that flows into the open kitchen. The kitchen is equipped with stainless steel appliances, upgraded cabinets, a tile backsplash, a butler's pantry, and decorative lighting perfect for any home chef.A downstairs bedroom or optional study provides flexibility for guests or remote work. Upstairs, the primary suite offers a tray ceiling, a large walk-in closet, and a luxurious en-suite bath with a corner garden tub and separate shower. Each bedroom offers ample closet space, and the home is filled with large windows that bring in an abundance of natural light.This well-maintained home comes with major updates already completed for you, including a brand-new roof installed in 2023 and a tankless water heater added in 2024. Enjoy outdoor living with an oversized patio and a private, fully fenced-in backyard ideal for entertaining or relaxing in peace. This home offers both comfort and function in every space, with close proximity to Ting park and Holly Springs shopping areas.Text WREG to 59559 for more information and schedule a private tour.
Home Details
Home Type
- Single Family
Est. Annual Taxes
- $4,773
Year Built
- Built in 2007
Lot Details
- 10,454 Sq Ft Lot
- Fenced Yard
- Back and Front Yard
HOA Fees
- $51 Monthly HOA Fees
Parking
- 2 Car Attached Garage
Home Design
- Transitional Architecture
- Brick Exterior Construction
- Slab Foundation
- Shingle Roof
- Vinyl Siding
Interior Spaces
- 3,139 Sq Ft Home
- 2-Story Property
- Open Floorplan
- Gas Log Fireplace
- Entrance Foyer
- Family Room
- Breakfast Room
- Dining Room
- Home Office
- Bonus Room
- Pull Down Stairs to Attic
Kitchen
- Oven
- Range
- Freezer
- Dishwasher
Flooring
- Wood
- Carpet
- Ceramic Tile
- Vinyl
Bedrooms and Bathrooms
- 5 Bedrooms
- Main Floor Bedroom
- Walk-In Closet
Laundry
- Laundry Room
- Laundry on upper level
- Washer and Dryer
Outdoor Features
- Patio
- Porch
Schools
- Holly Springs Elementary School
- Holly Ridge Middle School
- Apex Friendship High School
Utilities
- Forced Air Zoned Heating and Cooling System
- Heating System Uses Natural Gas
- Tankless Water Heater
Listing and Financial Details
- Assessor Parcel Number 0659.01-19-5565 0358770
Community Details
Overview
- Association fees include unknown
- Bridgewater HOA Cams Association, Phone Number (919) 856-1844
- Bridge Water Subdivision
Recreation
- Community Pool
Map
Home Values in the Area
Average Home Value in this Area
Tax History
| Year | Tax Paid | Tax Assessment Tax Assessment Total Assessment is a certain percentage of the fair market value that is determined by local assessors to be the total taxable value of land and additions on the property. | Land | Improvement |
|---|---|---|---|---|
| 2024 | $4,773 | $554,638 | $120,000 | $434,638 |
| 2023 | $3,819 | $352,211 | $55,000 | $297,211 |
| 2022 | $3,687 | $352,211 | $55,000 | $297,211 |
| 2021 | $3,618 | $352,211 | $55,000 | $297,211 |
| 2020 | $3,618 | $352,211 | $55,000 | $297,211 |
| 2019 | $3,323 | $274,538 | $50,000 | $224,538 |
| 2018 | $3,004 | $274,538 | $50,000 | $224,538 |
| 2017 | $2,896 | $274,538 | $50,000 | $224,538 |
| 2016 | $2,856 | $274,538 | $50,000 | $224,538 |
| 2015 | $2,830 | $267,789 | $42,000 | $225,789 |
| 2014 | $2,733 | $267,789 | $42,000 | $225,789 |
Property History
| Date | Event | Price | Change | Sq Ft Price |
|---|---|---|---|---|
| 04/18/2025 04/18/25 | For Sale | $625,000 | -- | $199 / Sq Ft |
Deed History
| Date | Type | Sale Price | Title Company |
|---|---|---|---|
| Special Warranty Deed | $130,000 | None Listed On Document | |
| Warranty Deed | $301,500 | None Available | |
| Warranty Deed | $685,500 | None Available |
Mortgage History
| Date | Status | Loan Amount | Loan Type |
|---|---|---|---|
| Open | $472,494 | New Conventional | |
| Previous Owner | $229,000 | New Conventional | |
| Previous Owner | $30,000 | Credit Line Revolving | |
| Previous Owner | $240,900 | Unknown | |
| Previous Owner | $240,900 | Purchase Money Mortgage |
Similar Homes in the area
Source: Doorify MLS
MLS Number: 10090310
APN: 0659.01-19-5565-000
- 712 Wellspring Dr
- 120 Wellspring Dr
- 125 Arbor Light Rd
- 200 Adefield Ln
- 2207 Carcillar Dr
- 105 Danesway Dr
- 228 Adefield Ln
- 102 Bella Place
- 215 Mystic Pine Place
- 2205 Carcillar Dr
- 2209 Carcillar Dr
- 504 Resteasy Dr
- 112 Mendells Dr
- 133 Florians Dr
- 5705 Katha Dr
- 120 Restonwood Dr
- 108 Branchside Ln
- 3906 Mc Clain St
- 101 Clardona Way
- 401 River Falls Dr
