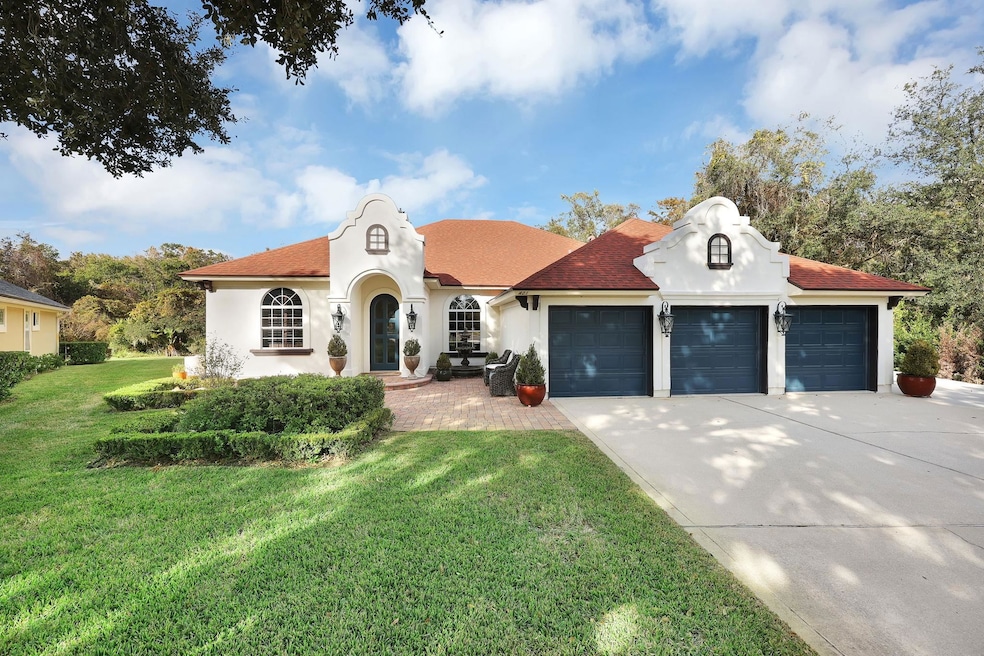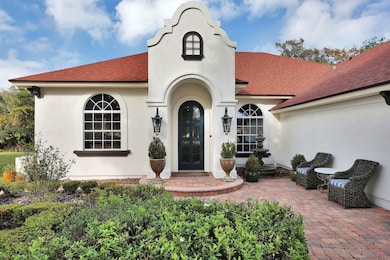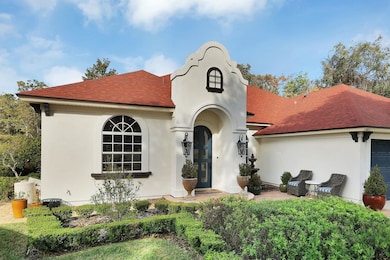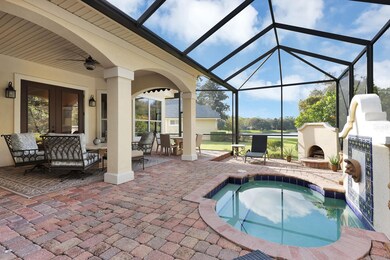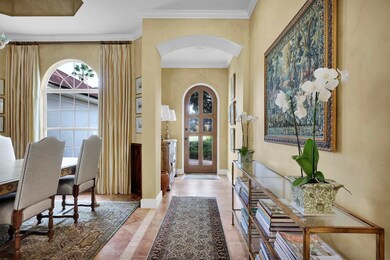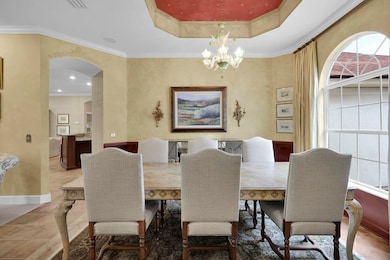
421 Heather Park Ln Saint Augustine, FL 32095
Palencia NeighborhoodHighlights
- Boat Dock
- Golf Course Community
- Gated Community
- Palencia Elementary School Rated A
- Screened Pool
- 5-minute walk to Oak Common Park
About This Home
As of February 2025Coming Soon! Truly like no other in Palencia, this Spanish Mission-style home was custom-built by Dostie Homes for these original owners. Perfectly positioned at the end of a quiet cul-de-sac street, backing to a preserve, there's a maple-tree-lined park as you approach the driveway. As you pass by the front courtyard, you are greeted by the sound of a gurgling fountain. You'll enter through an arched front doorway to views of a Spanish tiled fountain wall spillng over into the spool. You'll enjoy private preserve and lake views from the entire length of the back of the home. There are thoughtful design details in every room, like grasscloth wallpaper, hidden storage doors, wood paneling, built-in bookcases, California Closets, and even a Murphy bed . The knotty alder interior doors are trimmed with intricate wood casings, abutting decorative baseboards throughout. The kitchen is complete with a Dacor induction cooktop, double ovens, and a wood hood... The custom cherry cabinets are soft-close, designed with walnut drawer inserts to store everything in an organized fashion. The raised wrap-around breakfast bar seats many, and there's a sunny dining nook with a built-in banquette offering additional storage underneath. The oversized laundry room feels like a butler's pantry with walls of custom cabinetry and ample storage throughout. Sliding doors open off the family room to a covered, screened lanai overlooking the pond and preserve. The lanai has a wood-burning fireplace and an 8 x 10 jetted saltwater spool with a bench surround. Meticulously maintained and move-in ready, this home is one you won't want to miss. Located within the gates of Palencia, you have access to world-class amenities and everyday conveniences like a grocery store, Starbucks, and an A-rated elementary school. Residents enjoy a fitness center, three community pools, lighted clay tennis courts, pickleball courts, sports fields, and fitness trails, plus a boardwalk leading to the Intracoastal. Showings will begin Friday, Dec 13th.
Home Details
Home Type
- Single Family
Est. Annual Taxes
- $6,431
Year Built
- Built in 2002
Lot Details
- 0.32 Acre Lot
- Lot Dimensions are 110.63 x 179.98
- Property is zoned REZ
HOA Fees
- $10 Monthly HOA Fees
Parking
- 3 Car Attached Garage
Home Design
- Contemporary Architecture
- Split Level Home
- Slab Foundation
- Frame Construction
- Shingle Roof
- Stucco Exterior
Interior Spaces
- 2,594 Sq Ft Home
- 1-Story Property
- Fireplace
- Formal Dining Room
- Bonus Room
- Screened Porch
- Home Security System
- Washer and Dryer
Kitchen
- Range
- Microwave
- Dishwasher
Flooring
- Carpet
- Tile
Bedrooms and Bathrooms
- 4 Bedrooms
- 3 Bathrooms
- Separate Shower in Primary Bathroom
Pool
- Screened Pool
- Heated In Ground Pool
Schools
- Palencia Elementary School
- Pacetti Bay Middle School
- Allen D. Nease High School
Utilities
- Central Heating and Cooling System
- Tankless Water Heater
Listing and Financial Details
- Homestead Exemption
- Assessor Parcel Number 072072-0130
Community Details
Amenities
- Sauna
- Clubhouse
Recreation
- Boat Dock
- Golf Course Community
- Tennis Courts
- Pickleball Courts
- Exercise Course
- Heated Community Pool
Additional Features
- Gated Community
Map
Home Values in the Area
Average Home Value in this Area
Property History
| Date | Event | Price | Change | Sq Ft Price |
|---|---|---|---|---|
| 02/07/2025 02/07/25 | Sold | $730,000 | 0.0% | $281 / Sq Ft |
| 12/11/2024 12/11/24 | For Sale | $730,000 | -- | $281 / Sq Ft |
Tax History
| Year | Tax Paid | Tax Assessment Tax Assessment Total Assessment is a certain percentage of the fair market value that is determined by local assessors to be the total taxable value of land and additions on the property. | Land | Improvement |
|---|---|---|---|---|
| 2024 | $6,238 | $278,488 | -- | -- |
| 2023 | $6,238 | $270,377 | $0 | $0 |
| 2022 | $6,144 | $262,502 | $0 | $0 |
| 2021 | $6,122 | $254,856 | $0 | $0 |
| 2020 | $6,127 | $251,337 | $0 | $0 |
| 2019 | $6,250 | $245,686 | $0 | $0 |
| 2018 | $6,120 | $241,105 | $0 | $0 |
| 2017 | $6,020 | $236,146 | $0 | $0 |
| 2016 | $5,928 | $238,228 | $0 | $0 |
| 2015 | $5,883 | $236,571 | $0 | $0 |
| 2014 | $6,006 | $234,694 | $0 | $0 |
Mortgage History
| Date | Status | Loan Amount | Loan Type |
|---|---|---|---|
| Open | $474,500 | New Conventional | |
| Closed | $474,500 | New Conventional | |
| Previous Owner | $351,000 | New Conventional | |
| Previous Owner | $253,000 | New Conventional | |
| Previous Owner | $255,000 | New Conventional | |
| Previous Owner | $252,000 | New Conventional | |
| Previous Owner | $228,375 | New Conventional | |
| Previous Owner | $230,350 | New Conventional | |
| Previous Owner | $182,327 | Unknown | |
| Previous Owner | $100,000 | Credit Line Revolving | |
| Previous Owner | $263,500 | Unknown | |
| Previous Owner | $40,454 | Stand Alone Second | |
| Previous Owner | $215,758 | No Value Available | |
| Closed | $40,454 | No Value Available |
Deed History
| Date | Type | Sale Price | Title Company |
|---|---|---|---|
| Warranty Deed | $730,000 | None Listed On Document | |
| Warranty Deed | $730,000 | None Listed On Document | |
| Quit Claim Deed | $100 | -- | |
| Corporate Deed | $269,700 | -- |
Similar Homes in the area
Source: St. Augustine and St. Johns County Board of REALTORS®
MLS Number: 245843
APN: 072072-0130
- 744 S Loop Pkwy
- 209 S Common Ln
- 764 S Loop Pkwy
- 654 S Loop Pkwy
- 650 S Loop
- 650 S Loop Pkwy
- 147 S End St
- 201 Oak Common Ave
- 654 Market St + Commercial Space
- 630 Market St
- 701 Market St Unit 304
- 108 N River Dr
- 804 Cypress Crossing Trail
- 166 Parkside Dr
- 152 Spanish Marsh Dr
- 177 Spanish Marsh Dr
- 646 Hannah Park Ln
- 804 N End St
- 213 Spanish Marsh Dr
- 284 Front Door Ln
