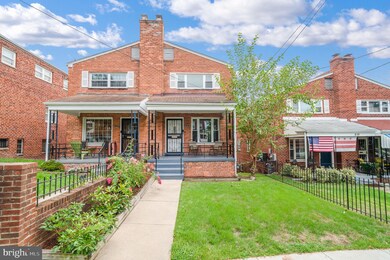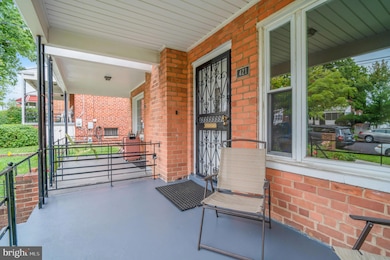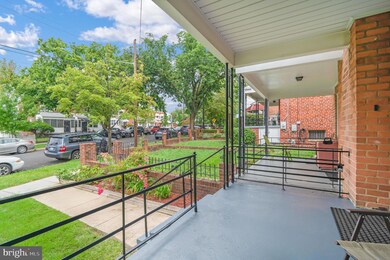
421 Jefferson St NE Washington, DC 20011
Lamond Riggs NeighborhoodEstimated payment $3,518/month
Highlights
- City View
- Colonial Architecture
- Attic
- Open Floorplan
- Wood Flooring
- No HOA
About This Home
Just REDUCED & Priced BELOW Appraised Value!Welcome home to this beautifully updated 4-bedroom, 1 full + 2 half bath semi-detached brick gem in the heart of Riggs Park, NE DC — now listed BELOW appraised value! This is a standout opportunity for a savvy buyer!Step into a bright, open-concept living and dining space filled with natural light, large picture windows, freshly cleaned hardwood floors, and a crisp, newly painted interior. The modern kitchen features granite countertops and recessed lighting. The walk-out basement has been transformed into a private fourth bedroom with proper egress, a half bath, and generous closet space — perfect for guests, a home office, or multi-gen living.This home is move-in ready with key updates already in place: a newer roof and AC system (both less than 5 years old), newer windows on the first and third levels for energy efficiency, and a spacious storage/laundry room with front-loading washer and dryer (installed 2020).Enjoy the outdoors in your fenced backyard oasis — complete with a patio, garden, and two-car parking pad. On-street parking is also plentiful.Just blocks from Fort Totten Metro, commuter routes, and popular shopping hubs like Fort Totten Square and Dakota Crossing. You’re minutes from Walmart, Giant, Chick-fil-A, the new ALDI, Lamond-Riggs Library, Catholic University, and more.This is an estate sale sold strictly "as is." Recent appraisal confirms incredible value at this price point.Don’t miss your chance to score a smart buy in one of DC’s best-kept secrets — Riggs Park!
Open House Schedule
-
Sunday, April 27, 20251:00 to 4:00 pm4/27/2025 1:00:00 PM +00:004/27/2025 4:00:00 PM +00:00Price improved and seeking a new buyer! Hope to see YOU there!Add to Calendar
Townhouse Details
Home Type
- Townhome
Est. Annual Taxes
- $1,365
Year Built
- Built in 1954
Lot Details
- 2,486 Sq Ft Lot
- Northwest Facing Home
- Partially Fenced Property
- Chain Link Fence
- Back and Front Yard
- Property is in very good condition
Home Design
- Semi-Detached or Twin Home
- Colonial Architecture
- Traditional Architecture
- Brick Exterior Construction
- Slab Foundation
Interior Spaces
- Property has 3 Levels
- Open Floorplan
- Ceiling Fan
- Double Hung Windows
- Bay Window
- Combination Dining and Living Room
- Wood Flooring
- City Views
- Attic
Kitchen
- Gas Oven or Range
- Stove
- Built-In Microwave
- Freezer
- Dishwasher
- Disposal
Bedrooms and Bathrooms
- En-Suite Bathroom
- Bathtub with Shower
Laundry
- Electric Front Loading Dryer
- Front Loading Washer
Finished Basement
- Basement Fills Entire Space Under The House
- Connecting Stairway
- Rear Basement Entry
- Shelving
- Laundry in Basement
- Basement Windows
Home Security
Parking
- 2 Parking Spaces
- 2 Driveway Spaces
- On-Street Parking
- Off-Street Parking
Schools
- Lasalle - Backus Education Campus Elementary And Middle School
- Coolidge Senior High School
Utilities
- Central Air
- Radiator
- Natural Gas Water Heater
- Municipal Trash
- Phone Available
Additional Features
- Doors swing in
- Energy-Efficient Windows
- Urban Location
Listing and Financial Details
- Tax Lot 106
- Assessor Parcel Number 3751//0106
Community Details
Overview
- No Home Owners Association
- Riggs Park Subdivision
Pet Policy
- Pets Allowed
Security
- Carbon Monoxide Detectors
- Fire and Smoke Detector
Map
Home Values in the Area
Average Home Value in this Area
Tax History
| Year | Tax Paid | Tax Assessment Tax Assessment Total Assessment is a certain percentage of the fair market value that is determined by local assessors to be the total taxable value of land and additions on the property. | Land | Improvement |
|---|---|---|---|---|
| 2024 | $1,365 | $500,080 | $311,400 | $188,680 |
| 2023 | $1,351 | $488,080 | $304,090 | $183,990 |
| 2022 | $1,346 | $459,860 | $287,180 | $172,680 |
| 2021 | $1,292 | $443,150 | $282,960 | $160,190 |
| 2020 | $1,233 | $432,690 | $276,670 | $156,020 |
| 2019 | $1,178 | $413,670 | $254,690 | $158,980 |
| 2018 | $1,128 | $392,530 | $0 | $0 |
| 2017 | $1,029 | $357,230 | $0 | $0 |
| 2016 | $938 | $313,220 | $0 | $0 |
| 2015 | $854 | $272,330 | $0 | $0 |
| 2014 | $797 | $257,700 | $0 | $0 |
Property History
| Date | Event | Price | Change | Sq Ft Price |
|---|---|---|---|---|
| 04/03/2025 04/03/25 | Price Changed | $609,999 | -0.8% | $447 / Sq Ft |
| 02/16/2025 02/16/25 | For Sale | $615,000 | 0.0% | $450 / Sq Ft |
| 10/21/2024 10/21/24 | Off Market | $615,000 | -- | -- |
| 09/15/2024 09/15/24 | For Sale | $615,000 | -- | $450 / Sq Ft |
Mortgage History
| Date | Status | Loan Amount | Loan Type |
|---|---|---|---|
| Closed | $727,500 | Reverse Mortgage Home Equity Conversion Mortgage | |
| Closed | $382,500 | Reverse Mortgage Home Equity Conversion Mortgage |
Similar Homes in Washington, DC
Source: Bright MLS
MLS Number: DCDC2157476
APN: 3751-0106
- 538 Ingraham St NE
- 413 Kennedy St NE
- 5401 Chillum Place NE
- 624 Jefferson St NE
- 5514 4th St NE
- 315 Riggs Park Place NE
- 535 Madison St NE
- 714 Hamilton St NE
- 633 Kensington Place NE
- 658 Nicholson St NE
- 821 Oglethorpe St NE
- 727 Oglethorpe St NE
- 669 Oglethorpe St NE
- 608 Emerson St NE
- 647 Emerson St NE
- 542 Riggs Rd NE
- 716 Delafield St NE
- 5713 Chillum Place NE
- 5715 Chillum Place NE
- 5213 12th St NE






