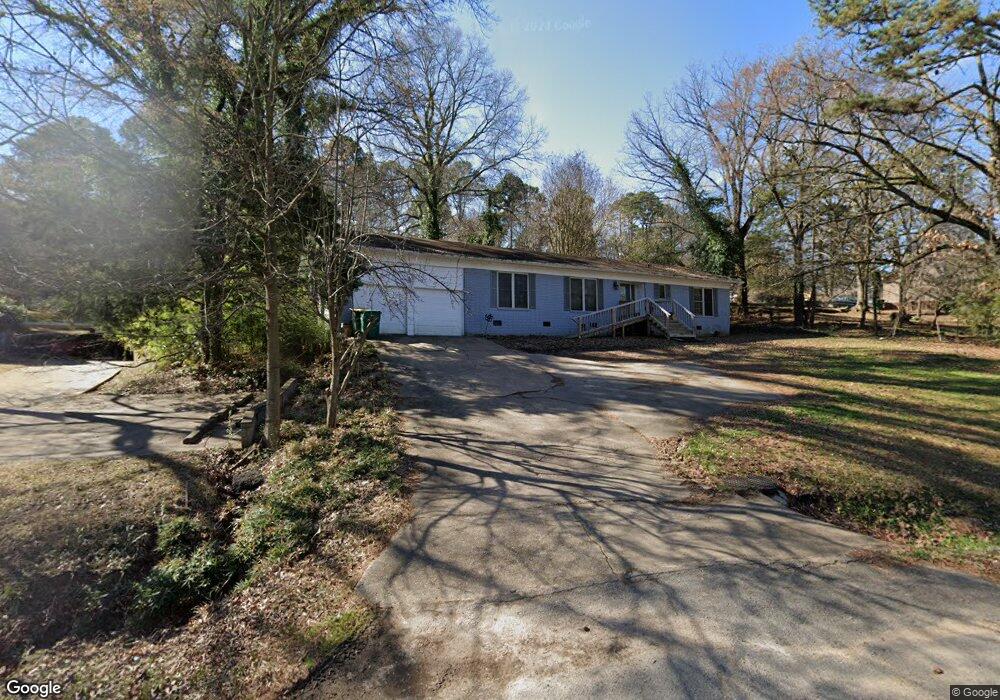
Highlights
- Ranch Style House
- No HOA
- 2 Car Attached Garage
- Sequoyah Elementary School Rated A
- Covered patio or porch
- Central Heating and Cooling System
About This Home
As of July 2024When it comes to finding your perfect home, look no further than this charming three-bedroom, two-bathroom property with a covered deck in the backyard. This updated home features a roomy kitchen with plenty of cabinet space, perfect for all your cooking and storage needs. The spacious living room boasts a cozy fireplace, ideal for relaxing on those chilly evenings. And if you love entertaining, the separate dining area and two living areas provide ample space for hosting gatherings with friends and family.But the perks don't stop indoors - the covered deck in the backyard is the perfect spot for enjoying your morning coffee or hosting a summer barbecue. And if you love the great outdoors, you'll be thrilled to know that this home is close to the lake, offering endless opportunities
Home Details
Home Type
- Single Family
Est. Annual Taxes
- $991
Year Built
- 1973
Lot Details
- Sloped Lot
- Property is zoned R1
Home Design
- Ranch Style House
- Shingle Roof
- Asphalt Roof
Interior Spaces
- 1,964 Sq Ft Home
- Living Room with Fireplace
- Crawl Space
- Dishwasher
Bedrooms and Bathrooms
- 3 Bedrooms
- 2 Full Bathrooms
Parking
- 2 Car Attached Garage
- Gravel Driveway
Utilities
- Central Heating and Cooling System
- Electric Water Heater
- Cable TV Available
Additional Features
- Covered patio or porch
- Outside City Limits
Community Details
- No Home Owners Association
- Sunset Hills Subdivision
Home Values in the Area
Average Home Value in this Area
Property History
| Date | Event | Price | Change | Sq Ft Price |
|---|---|---|---|---|
| 07/02/2024 07/02/24 | Sold | $183,000 | -3.4% | $93 / Sq Ft |
| 06/02/2024 06/02/24 | Pending | -- | -- | -- |
| 01/11/2024 01/11/24 | For Sale | $189,500 | -- | $96 / Sq Ft |
Tax History
| Year | Tax Paid | Tax Assessment Tax Assessment Total Assessment is a certain percentage of the fair market value that is determined by local assessors to be the total taxable value of land and additions on the property. | Land | Improvement |
|---|---|---|---|---|
| 2024 | $1,155 | $25,050 | $2,800 | $22,250 |
| 2023 | $1,155 | $25,050 | $2,800 | $22,250 |
| 2022 | $773 | $25,050 | $2,800 | $22,250 |
| 2021 | $773 | $25,050 | $2,800 | $22,250 |
| 2020 | $608 | $21,460 | $2,800 | $18,660 |
| 2019 | $992 | $21,460 | $2,800 | $18,660 |
| 2018 | $992 | $21,460 | $2,800 | $18,660 |
| 2017 | $989 | $21,460 | $2,800 | $18,660 |
| 2016 | $970 | $21,010 | $2,800 | $18,210 |
| 2015 | $865 | $19,100 | $2,130 | $16,970 |
| 2014 | $531 | $19,100 | $2,130 | $16,970 |
Mortgage History
| Date | Status | Loan Amount | Loan Type |
|---|---|---|---|
| Open | $177,553 | FHA | |
| Previous Owner | $128,000 | Construction | |
| Previous Owner | $83,300 | No Value Available |
Deed History
| Date | Type | Sale Price | Title Company |
|---|---|---|---|
| Warranty Deed | $183,000 | Heritage Title | |
| Warranty Deed | $164,000 | Heritage Title | |
| Warranty Deed | $103,000 | None Available |
Similar Homes in Russellville, AR
Source: Northwest Arkansas Board of REALTORS®
MLS Number: AV24-87
APN: 819-00008-000R
- 603 Marina Rd
- 103 Sunset Dr
- 1807 Hilltop Dr
- 1619 Hilltop Dr
- 213 N Shore Dr Unit 213 N Shore Dr
- 0 Hughes Dr
- 214 N Shore Dr
- 105 Cambridge Ct
- 122 Hillcrest Dr
- 408 Austin Cir
- 4509 W Main St
- 112 Lake Shore Dr
- 101 Canterbury Cir
- 118 Damascus Rd
- 112 Canterbury Cir
- 0 Heather Ln
- 000 Hilltop Dr
- 3302 Riverview Rd
- 3320 Riverview Rd
- 1686 Marina Rd
