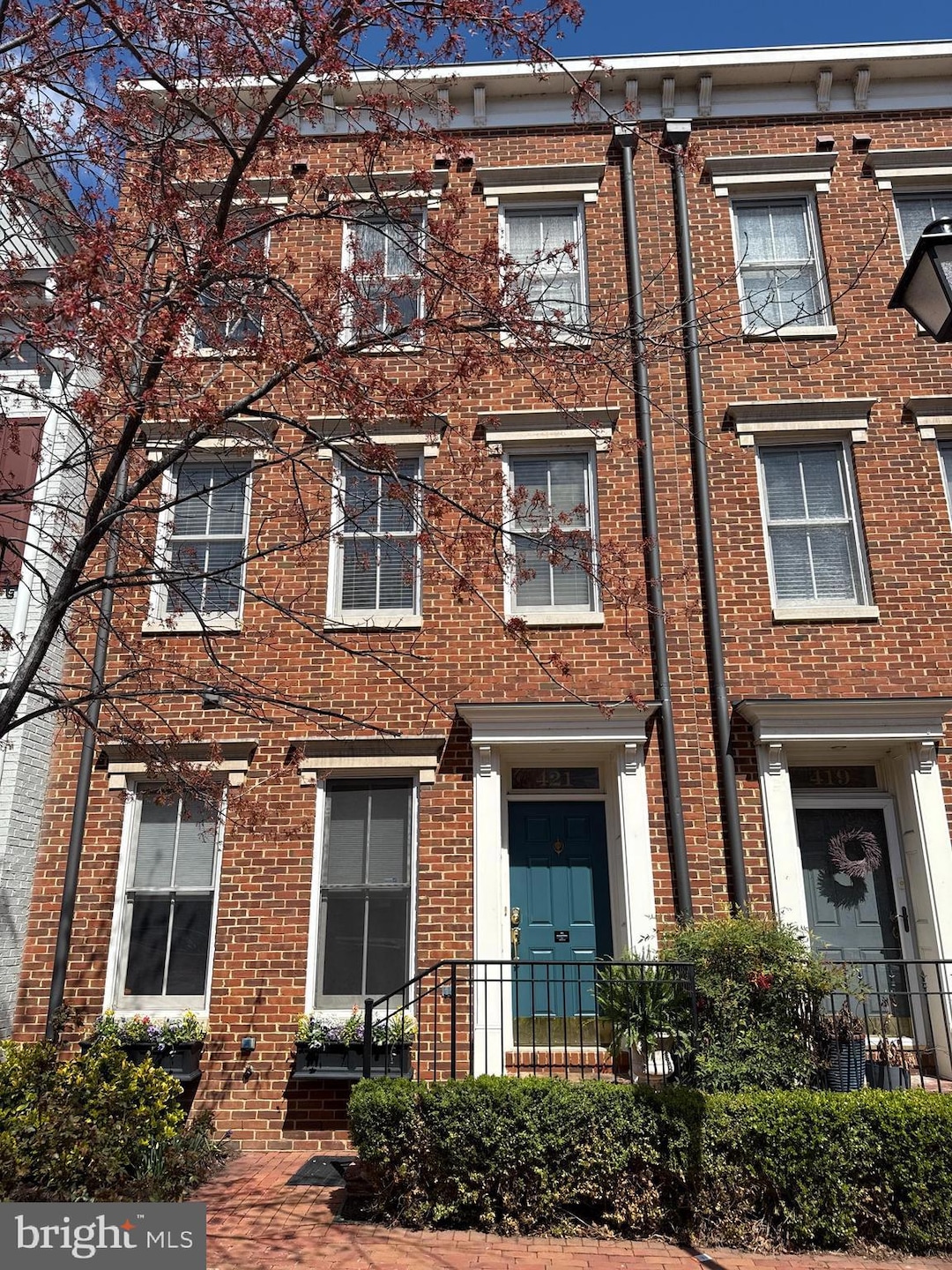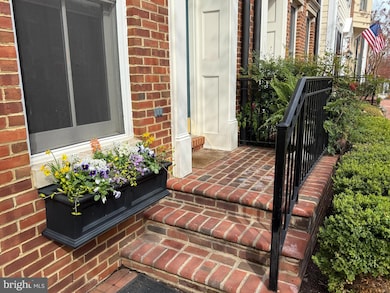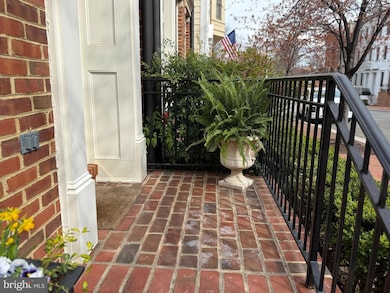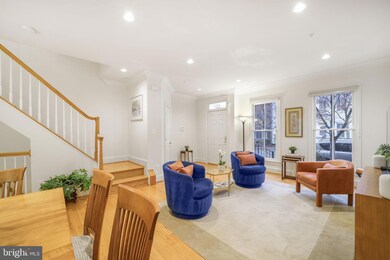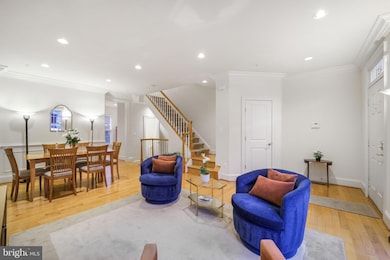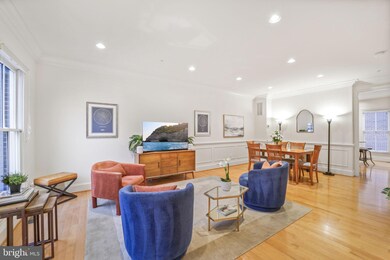
421 Oronoco St Alexandria, VA 22314
Old Town NeighborhoodEstimated payment $9,142/month
Highlights
- Eat-In Gourmet Kitchen
- 0.15 Acre Lot
- Recreation Room
- City View
- Colonial Architecture
- Wood Flooring
About This Home
Welcome to 421 Oronoco Street, a cosmopolitan residence located in the heart of Old Town Alexandria, Virginia. This exceptional property offers a blend of modern amenities and classic moldings, making it an ideal home for discerning buyers. Spanning 2,753 square feet, this home features three spacious bedrooms and three and one half well-appointed bathrooms. The property is designed to maximize comfort and convenience, with an attached garage providing secure parking and additional storage space. Upon entering, you are greeted by an abundance of natural light that enhances the warmth of the hardwood floors throughout the home. The open layout seamlessly connects the living spaces, creating an inviting atmosphere for both everyday living and entertaining. The family room, complete with a gas fireplace, serves as a cozy retreat for relaxation and gatherings. One of the standout features of this residence is the rooftop deck, offering a private outdoor space with panoramic views of the surrounding area. This unique amenity is perfect for enjoying quiet mornings or hosting evening get-togethers. Situated in a prime location, 421 Oronoco Street provides easy access to the vibrant offerings of Old Town Alexandria. Residents can enjoy a variety of dining, shopping, and cultural experiences just steps from their front door. The neighborhood is known for its historic charm and community-oriented atmosphere, making it a sought-after destination for homeowners. Possession June 21, 2025.
Open House Schedule
-
Sunday, April 27, 20252:00 to 4:00 pm4/27/2025 2:00:00 PM +00:004/27/2025 4:00:00 PM +00:00Add to Calendar
Townhouse Details
Home Type
- Townhome
Est. Annual Taxes
- $14,258
Year Built
- Built in 2005
Lot Details
- 6,534 Sq Ft Lot
- Property is in excellent condition
HOA Fees
- $213 Monthly HOA Fees
Parking
- 2 Car Attached Garage
- Rear-Facing Garage
Home Design
- Colonial Architecture
- Brick Exterior Construction
- Brick Foundation
- Concrete Perimeter Foundation
Interior Spaces
- Property has 4 Levels
- Crown Molding
- Ceiling Fan
- Recessed Lighting
- Fireplace Mantel
- Double Hung Windows
- Sliding Doors
- Combination Dining and Living Room
- Breakfast Room
- Recreation Room
- Loft
- City Views
- Finished Basement
- Connecting Stairway
Kitchen
- Eat-In Gourmet Kitchen
- Oven
- Cooktop
- Built-In Microwave
- Ice Maker
- Dishwasher
- Disposal
Flooring
- Wood
- Carpet
- Ceramic Tile
Bedrooms and Bathrooms
- 3 Bedrooms
- En-Suite Primary Bedroom
- En-Suite Bathroom
- Walk-In Closet
- Soaking Tub
- Bathtub with Shower
- Walk-in Shower
Laundry
- Laundry on upper level
- Dryer
- Washer
Home Security
Outdoor Features
- Balcony
Utilities
- Forced Air Zoned Heating and Cooling System
- Natural Gas Water Heater
- Public Septic
Listing and Financial Details
- Tax Lot 2
- Assessor Parcel Number 50694360
Community Details
Overview
- Association fees include snow removal, trash, common area maintenance, management, reserve funds
- Chatham Square Homeowners Association
- Chatham Square Subdivision
Security
- Storm Doors
Map
Home Values in the Area
Average Home Value in this Area
Tax History
| Year | Tax Paid | Tax Assessment Tax Assessment Total Assessment is a certain percentage of the fair market value that is determined by local assessors to be the total taxable value of land and additions on the property. | Land | Improvement |
|---|---|---|---|---|
| 2024 | $14,258 | $1,200,440 | $630,000 | $570,440 |
| 2023 | $13,325 | $1,200,440 | $630,000 | $570,440 |
| 2022 | $12,076 | $1,087,887 | $572,250 | $515,637 |
| 2021 | $12,076 | $1,087,887 | $572,250 | $515,637 |
| 2020 | $2,237 | $986,675 | $525,000 | $461,675 |
| 2019 | $10,370 | $917,736 | $470,000 | $447,736 |
| 2018 | $10,370 | $917,736 | $470,000 | $447,736 |
| 2017 | $10,605 | $938,499 | $486,779 | $451,720 |
| 2016 | $9,718 | $905,686 | $472,279 | $433,407 |
| 2015 | $9,073 | $869,894 | $450,530 | $419,364 |
| 2014 | $8,763 | $840,182 | $432,923 | $407,259 |
Property History
| Date | Event | Price | Change | Sq Ft Price |
|---|---|---|---|---|
| 03/27/2025 03/27/25 | For Sale | $1,387,000 | 0.0% | $584 / Sq Ft |
| 01/21/2022 01/21/22 | Rented | $5,000 | 0.0% | -- |
| 01/19/2022 01/19/22 | Under Contract | -- | -- | -- |
| 01/14/2022 01/14/22 | For Rent | $5,000 | +2.0% | -- |
| 01/21/2021 01/21/21 | Rented | $4,900 | -99.6% | -- |
| 01/19/2021 01/19/21 | Under Contract | -- | -- | -- |
| 12/22/2020 12/22/20 | Sold | $1,100,000 | 0.0% | $464 / Sq Ft |
| 12/17/2020 12/17/20 | For Rent | $4,900 | 0.0% | -- |
| 11/21/2020 11/21/20 | For Sale | $1,149,900 | -- | $485 / Sq Ft |
Deed History
| Date | Type | Sale Price | Title Company |
|---|---|---|---|
| Warranty Deed | $1,100,000 | Chicago Title | |
| Warranty Deed | $869,810 | -- |
Mortgage History
| Date | Status | Loan Amount | Loan Type |
|---|---|---|---|
| Previous Owner | $650,000 | New Conventional |
Similar Homes in Alexandria, VA
Source: Bright MLS
MLS Number: VAAX2042844
APN: 065.01-06-36
- 420 Cook St
- 507 Oronoco St
- 520 N Royal St
- 421 Princess St
- 620 N Pitt St
- 322 N Saint Asaph St
- 510 Queen St
- 400 Madison St Unit 1704
- 400 Madison St Unit 1307
- 305 N Washington St
- 230 N Saint Asaph St
- 530 N Columbus St
- 220 St Asaph St N Unit 18
- 609 Cameron St
- 603 N Alfred St
- 401 N Alfred St
- 801 N Pitt St Unit 905
- 801 N Pitt St Unit 709
- 801 N Pitt St Unit 1401
- 801 N Pitt St Unit 610
