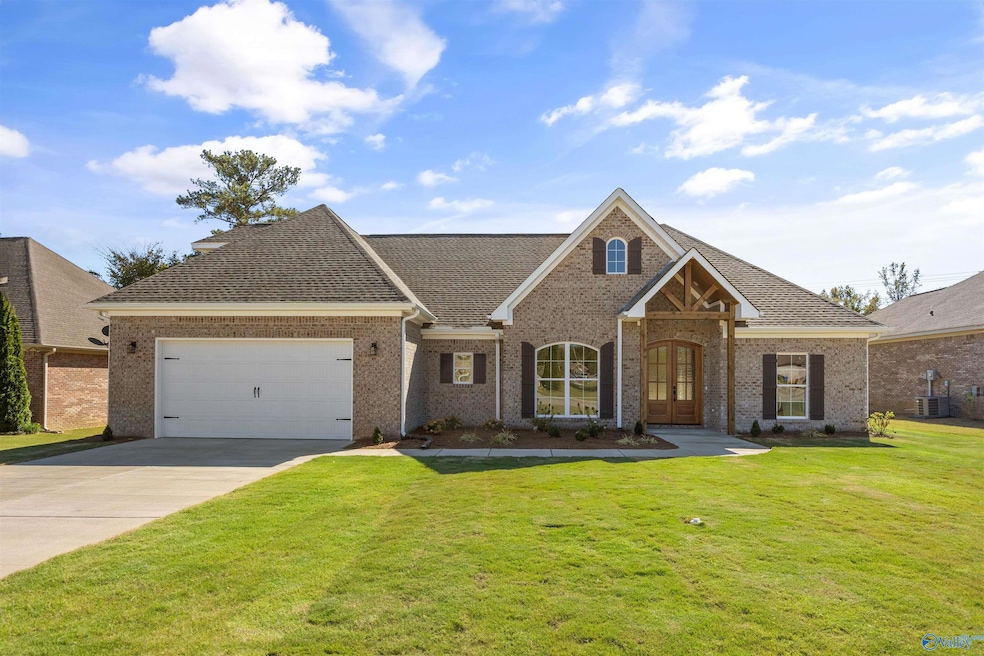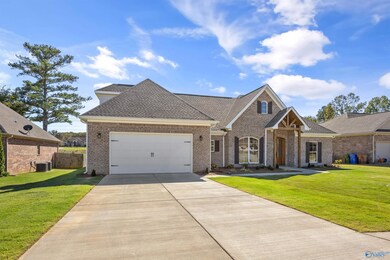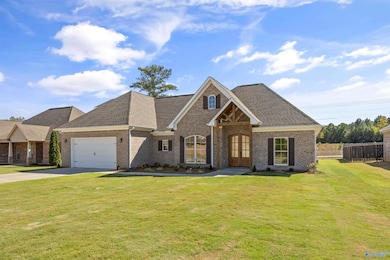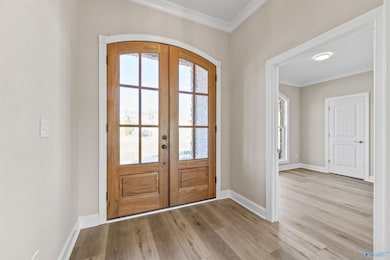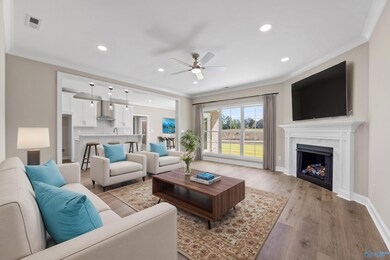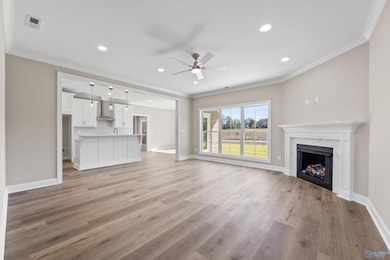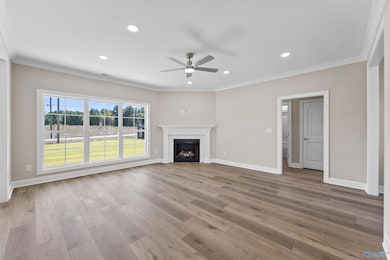
421 Pembrooke Cir SE Hartselle, AL 35640
Highlights
- New Construction
- No HOA
- Gas Log Fireplace
- Main Floor Primary Bedroom
- Central Heating and Cooling System
About This Home
As of March 2025Just completed October 18th! Discover unparalleled comfort and style in this beautifully crafted custom-built house. Featuring a spacious layout with 4 bedrooms and 2 baths, it’s perfect for your family. Step inside through the stunning Mahogany front door where you will find quartz countertops in the kitchen, a versatile bonus room, and a luxurious free-standing soaking tub. The master bath is complete with a custom tile shower, adding a touch of elegance. Located in the sought-after Hartselle City Schools district, this home offers both style and top-tier education opportunities. Experience the perfect blend of comfort and elegance in this exceptional property!
Home Details
Home Type
- Single Family
Est. Annual Taxes
- $158
Year Built
- Built in 2024 | New Construction
Parking
- 2 Car Garage
Home Design
- Slab Foundation
Interior Spaces
- 2,267 Sq Ft Home
- Property has 2 Levels
- Gas Log Fireplace
Bedrooms and Bathrooms
- 4 Bedrooms
- Primary Bedroom on Main
- 2 Full Bathrooms
Schools
- Hartselle Junior High Elementary School
- Hartselle High School
Additional Features
- 0.32 Acre Lot
- Central Heating and Cooling System
Community Details
- No Home Owners Association
- Built by WILLOWGATE HOMES, LLC.
- Heritage Heights Subdivision
Listing and Financial Details
- Tax Lot 59
- Assessor Parcel Number 1603070000027020
Map
Home Values in the Area
Average Home Value in this Area
Property History
| Date | Event | Price | Change | Sq Ft Price |
|---|---|---|---|---|
| 03/06/2025 03/06/25 | Sold | $424,000 | +2.4% | $187 / Sq Ft |
| 10/20/2024 10/20/24 | For Sale | $414,000 | 0.0% | $183 / Sq Ft |
| 10/20/2024 10/20/24 | Off Market | $414,000 | -- | -- |
| 08/01/2024 08/01/24 | For Sale | $414,000 | -- | $183 / Sq Ft |
Tax History
| Year | Tax Paid | Tax Assessment Tax Assessment Total Assessment is a certain percentage of the fair market value that is determined by local assessors to be the total taxable value of land and additions on the property. | Land | Improvement |
|---|---|---|---|---|
| 2023 | $158 | $4,000 | $4,000 | $0 |
| 2022 | $158 | $4,000 | $4,000 | $0 |
| 2021 | $158 | $4,000 | $4,000 | $0 |
| 2020 | $158 | $4,000 | $4,000 | $0 |
| 2019 | $158 | $4,000 | $0 | $0 |
| 2015 | $79 | $4,000 | $0 | $0 |
| 2014 | $79 | $2,000 | $0 | $0 |
| 2013 | -- | $2,000 | $0 | $0 |
Mortgage History
| Date | Status | Loan Amount | Loan Type |
|---|---|---|---|
| Open | $339,200 | New Conventional |
Deed History
| Date | Type | Sale Price | Title Company |
|---|---|---|---|
| Warranty Deed | $42,400 | None Listed On Document |
Similar Homes in the area
Source: ValleyMLS.com
MLS Number: 21867405
APN: 16-03-07-0-000-027.020
- 416 Dominion Dr
- 402 Pembrooke Cir SE
- 271 Highway 36 E
- 425 Lando Cain Rd
- 423 Lando Cain Rd
- 419 Lando Cain Rd
- 427 Lando Cain Rd
- 443 Ronnie Dr SE
- 427 Ronnie Dr SE
- 1914 Dawn Ct SE
- 909 Ronnie Dr SE
- 907 Ronnie Dr SE
- 904 Ronnie Dr SE
- 813 Ronnie Dr SE
- 911 Ronnie Dr SE
- 903 Ronnie Dr SE
- 901 Ronnie Dr SE
- 2001 Main St E
- 905 Ronnie Dr
- 1804 Woodbreeze Cir
