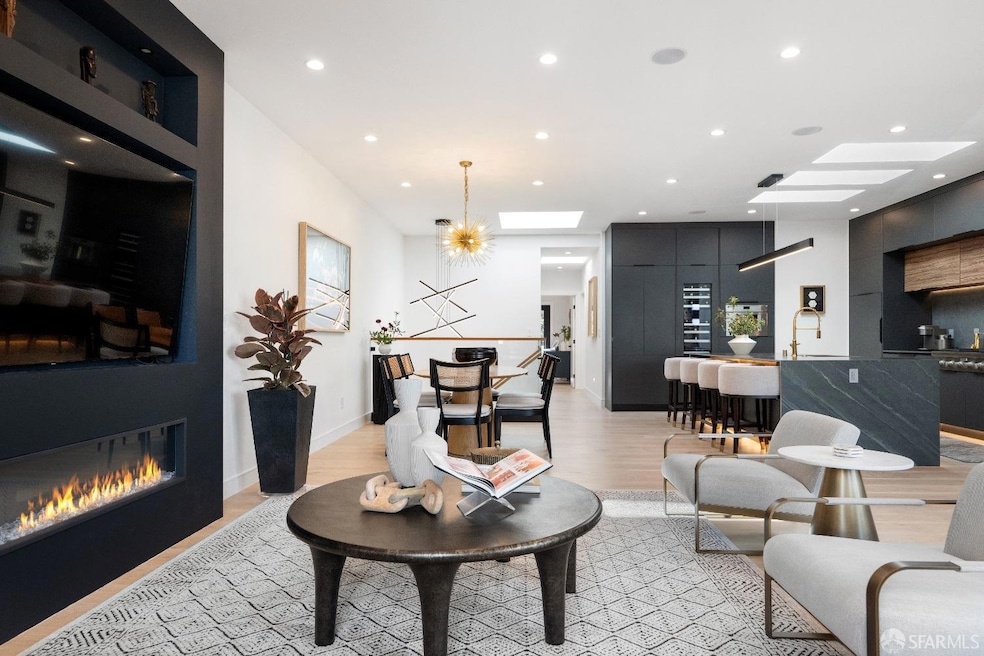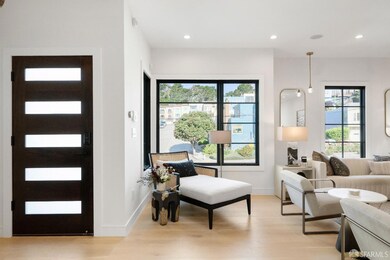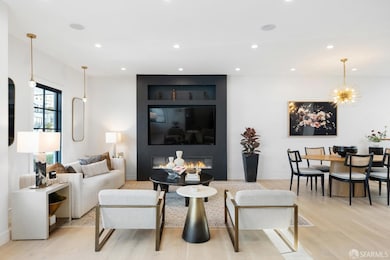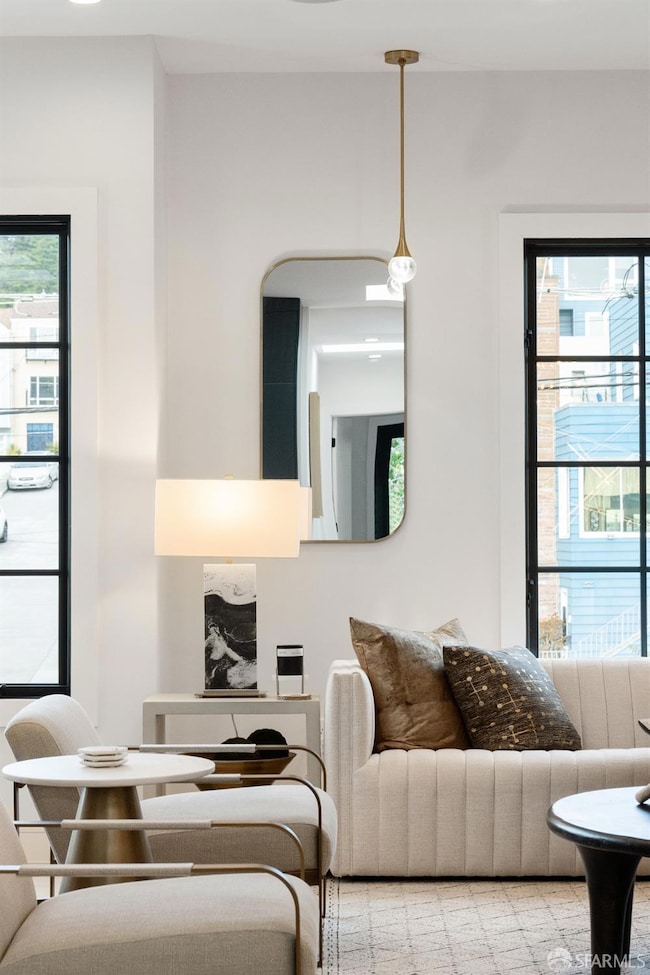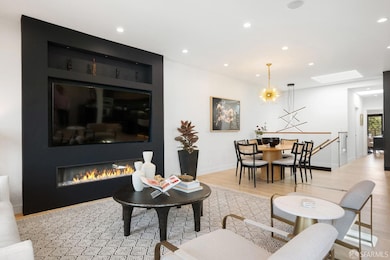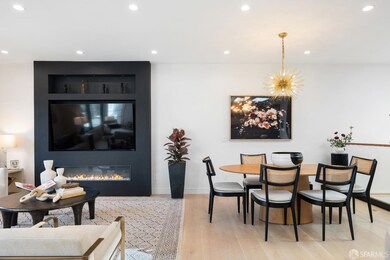
421 Point Lobos Ave San Francisco, CA 94121
Outer Richmond NeighborhoodHighlights
- Built-In Refrigerator
- Living Room with Fireplace
- Wine Refrigerator
- Lafayette Elementary School Rated A
- Radiant Floor
- 1-minute walk to Sutro Heights Park
About This Home
As of March 2025Modern luxury meets effortless coastal living. 4 bedrooms, 4.5 bathrooms, and a design that blurs the line between indoor and outdoor living, this home is made for those who love to entertain, unwind, and soak in the ocean air.The main level is bright and airy, w/ soaring ceilings, skylights, and a seamless flow between spaces. Open living/dining areas lead into a chef's kitchen designed for beauty and function. An oversized island anchors the space, Thermador appliances, built-in coffee machine, and wine fridge complete it. 2 bedrooms on this level open onto a sun-drenched ipe deck, a perfect spot to start the day w/ ocean breezes.The ground level is a retreat of its own, offering ultimate flexibility. A full suite provides privacy (+gym!) for visitors, while the media room is ready for movie nights. Sliding doors open onto a lower deck and low maintenance backyard, where a fire pit table invites cozy gatherings. This home is designed for effortless indoor-outdoor living, whether you're hosting or enjoying a quiet evening by the fire. Updated electrical, plumbing, heating systems, radiant floors, surround sound, and security cams bring modern convenience to this coastal retreat. 3 car parking (1 garage, 2 driveway), minutes to Ocean Beach, this is coastal living at its finest
Home Details
Home Type
- Single Family
Est. Annual Taxes
- $30,876
Year Built
- Built in 1941 | Remodeled
Home Design
- Concrete Foundation
- Shingle Roof
Interior Spaces
- 2,361 Sq Ft Home
- 2-Story Property
- Wet Bar
- Skylights
- Formal Entry
- Family Room Off Kitchen
- Living Room with Fireplace
- 2 Fireplaces
Kitchen
- Double Oven
- Gas Cooktop
- Built-In Refrigerator
- Dishwasher
- Wine Refrigerator
- Disposal
Flooring
- Wood
- Radiant Floor
Bedrooms and Bathrooms
- Walk-In Closet
- Dual Vanity Sinks in Primary Bathroom
- Low Flow Toliet
- Separate Shower
- Low Flow Shower
Laundry
- Dryer
- Washer
Home Security
- Carbon Monoxide Detectors
- Fire and Smoke Detector
Parking
- 1 Car Attached Garage
- Open Parking
Additional Features
- 2,571 Sq Ft Lot
- Central Heating
Listing and Financial Details
- Assessor Parcel Number 1489-020
Map
Home Values in the Area
Average Home Value in this Area
Property History
| Date | Event | Price | Change | Sq Ft Price |
|---|---|---|---|---|
| 03/03/2025 03/03/25 | Sold | $2,700,000 | +8.2% | $1,144 / Sq Ft |
| 02/20/2025 02/20/25 | Pending | -- | -- | -- |
| 01/30/2025 01/30/25 | For Sale | $2,495,000 | -7.6% | $1,057 / Sq Ft |
| 01/30/2025 01/30/25 | Off Market | $2,700,000 | -- | -- |
| 03/22/2023 03/22/23 | Sold | $2,518,000 | -2.7% | $1,066 / Sq Ft |
| 02/23/2023 02/23/23 | Pending | -- | -- | -- |
| 01/04/2023 01/04/23 | Price Changed | $2,588,000 | -3.7% | $1,096 / Sq Ft |
| 11/04/2022 11/04/22 | For Sale | $2,688,000 | +6.8% | $1,139 / Sq Ft |
| 11/04/2022 11/04/22 | Off Market | $2,518,000 | -- | -- |
| 10/13/2022 10/13/22 | For Sale | $2,688,000 | +86.7% | $1,139 / Sq Ft |
| 07/15/2020 07/15/20 | Sold | $1,440,000 | 0.0% | $998 / Sq Ft |
| 05/27/2010 05/27/10 | Off Market | $1,440,000 | -- | -- |
| 05/10/2010 05/10/10 | Price Changed | $609,000 | -3.2% | $422 / Sq Ft |
| 03/22/2010 03/22/10 | Price Changed | $629,000 | -3.1% | $436 / Sq Ft |
| 02/15/2010 02/15/10 | Price Changed | $649,000 | -1.4% | $450 / Sq Ft |
| 01/21/2010 01/21/10 | For Sale | $658,000 | -- | $456 / Sq Ft |
Tax History
| Year | Tax Paid | Tax Assessment Tax Assessment Total Assessment is a certain percentage of the fair market value that is determined by local assessors to be the total taxable value of land and additions on the property. | Land | Improvement |
|---|---|---|---|---|
| 2024 | $30,876 | $2,568,360 | $1,797,852 | $770,508 |
| 2023 | $20,212 | $1,651,175 | $1,048,723 | $602,452 |
| 2022 | $19,830 | $1,618,790 | $1,028,156 | $590,634 |
| 2021 | $17,741 | $1,439,996 | $1,007,998 | $431,998 |
| 2020 | $2,170 | $115,166 | $54,838 | $60,328 |
| 2019 | $2,053 | $112,912 | $53,765 | $59,147 |
| 2018 | $1,986 | $110,680 | $52,708 | $57,972 |
| 2017 | $1,664 | $108,513 | $51,676 | $56,837 |
| 2016 | $1,607 | $106,392 | $50,666 | $55,726 |
| 2015 | $1,585 | $104,799 | $49,908 | $54,891 |
| 2014 | $1,545 | $102,752 | $48,934 | $53,818 |
Mortgage History
| Date | Status | Loan Amount | Loan Type |
|---|---|---|---|
| Previous Owner | $50,000 | Purchase Money Mortgage |
Deed History
| Date | Type | Sale Price | Title Company |
|---|---|---|---|
| Grant Deed | -- | Old Republic Title | |
| Grant Deed | -- | -- | |
| Quit Claim Deed | -- | Old Republic Title Company | |
| Grant Deed | $1,440,000 | Old Republic Title Company | |
| Interfamily Deed Transfer | -- | Old Republic Title Company | |
| Quit Claim Deed | -- | None Available | |
| Quit Claim Deed | -- | None Available | |
| Interfamily Deed Transfer | -- | None Available | |
| Interfamily Deed Transfer | -- | None Available | |
| Grant Deed | $33,500 | None Available | |
| Interfamily Deed Transfer | -- | Fidelity National Title Co | |
| Interfamily Deed Transfer | -- | Fidelity National Title Co | |
| Interfamily Deed Transfer | -- | North American Title Company | |
| Interfamily Deed Transfer | -- | North American Title Company |
Similar Homes in San Francisco, CA
Source: San Francisco Association of REALTORS® MLS
MLS Number: 425006656
APN: 1489-020
- 121 Seal Rock Dr
- 447 42nd Ave
- 4535 Balboa St
- 755 46th Ave
- 751 48th Ave
- 601 40th Ave
- 770 Great Hwy
- 743 41st Ave
- 855 La Playa St Unit 257
- 4645 Anza St
- 682 37th Ave
- 699 36th Ave Unit 308
- 3525 Cabrillo St
- 444 33rd Ave
- 490 33rd Ave Unit 201
- 660 33rd Ave
- 495 32nd Ave
- 778 34th Ave
- 150 32nd Ave
- 2929 Clement St
