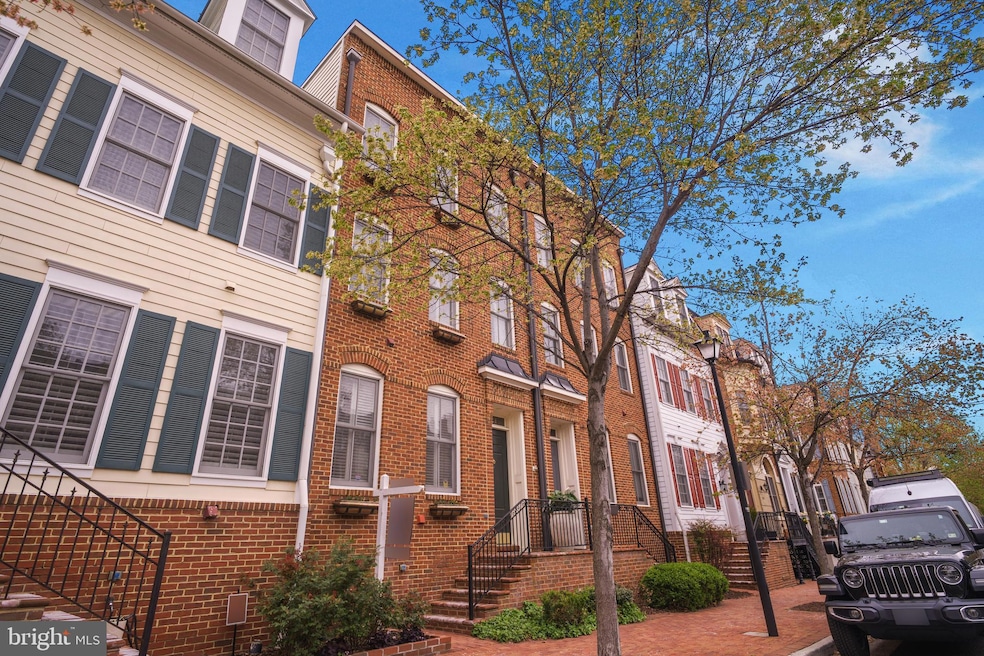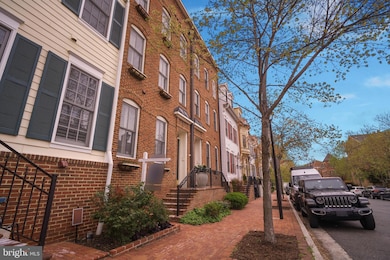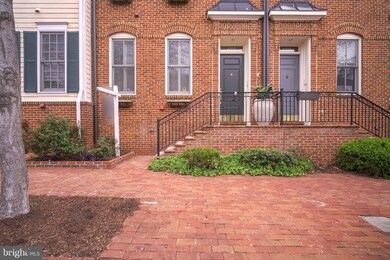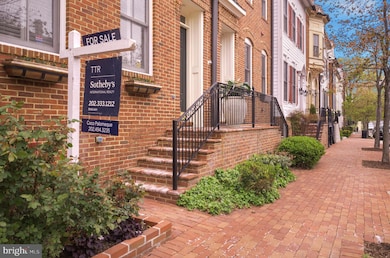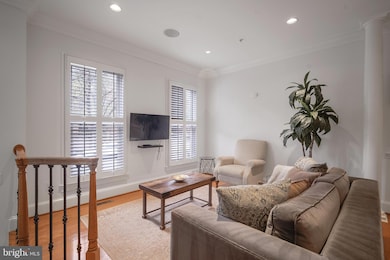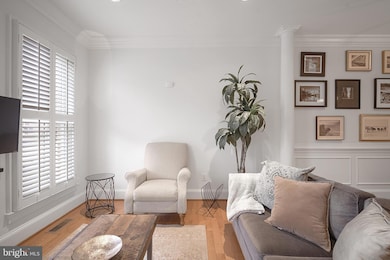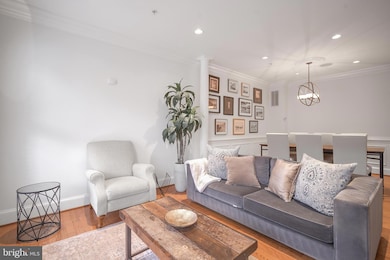
421 Princess St Alexandria, VA 22314
Old Town NeighborhoodEstimated payment $9,681/month
Highlights
- Rooftop Deck
- 1 Fireplace
- Home Security System
- Federal Architecture
- 2 Car Attached Garage
- 5-minute walk to Founders Park
About This Home
Featuring 3 bedrooms, 3.5 baths, and a spacious layout, this home boasts an inviting living and dining area, a well-appointed gourmet kitchen, and abundant natural light throughout. The private garage provides added convenience, while the lovely rooftop deck on the fourth floor is perfect for entertaining or relaxing. The finished basement with a fireplace offers additional versatile living space, ideal for a family room, home office, or guest suite.
Recent updates within the last 2–3 years include a new rooftop, HVAC system, water heater, and refrigerator—ensuring peace of mind and modern comfort.
Located just steps from the vibrant shops, restaurants, and waterfront of Old Town Alexandria, 421 Princess Street offers the perfect blend of historic charm, thoughtful updates, and urban convenience.
Townhouse Details
Home Type
- Townhome
Est. Annual Taxes
- $13,624
Year Built
- Built in 2006
HOA Fees
- $174 Monthly HOA Fees
Parking
- 2 Car Attached Garage
- Garage Door Opener
Home Design
- Federal Architecture
- Slab Foundation
- Frame Construction
- Asphalt Roof
Interior Spaces
- Property has 3 Levels
- 1 Fireplace
- Basement Fills Entire Space Under The House
- Home Security System
Bedrooms and Bathrooms
- 3 Bedrooms
Utilities
- Central Air
- Heat Pump System
- Natural Gas Water Heater
Additional Features
- Rooftop Deck
- 1,035 Sq Ft Lot
Listing and Financial Details
- Tax Lot 3
- Assessor Parcel Number 50693750
Community Details
Overview
- Association fees include fiber optics available, reserve funds, road maintenance, snow removal
- Chatham Square Subdivision
Security
- Fire and Smoke Detector
Map
Home Values in the Area
Average Home Value in this Area
Tax History
| Year | Tax Paid | Tax Assessment Tax Assessment Total Assessment is a certain percentage of the fair market value that is determined by local assessors to be the total taxable value of land and additions on the property. | Land | Improvement |
|---|---|---|---|---|
| 2024 | $14,258 | $1,200,440 | $630,000 | $570,440 |
| 2023 | $13,325 | $1,200,440 | $630,000 | $570,440 |
| 2022 | $12,076 | $1,087,887 | $572,250 | $515,637 |
| 2021 | $12,076 | $1,087,887 | $572,250 | $515,637 |
| 2020 | $11,230 | $986,675 | $525,000 | $461,675 |
| 2019 | $10,370 | $917,736 | $470,000 | $447,736 |
| 2018 | $10,370 | $917,736 | $470,000 | $447,736 |
| 2017 | $10,605 | $938,499 | $486,779 | $451,720 |
| 2016 | $9,718 | $905,686 | $472,279 | $433,407 |
| 2015 | $9,098 | $872,312 | $450,530 | $421,782 |
| 2014 | $8,788 | $842,530 | $432,923 | $409,607 |
Property History
| Date | Event | Price | Change | Sq Ft Price |
|---|---|---|---|---|
| 04/10/2025 04/10/25 | For Sale | $1,500,000 | +66.7% | $632 / Sq Ft |
| 08/08/2018 08/08/18 | Sold | $899,900 | 0.0% | $379 / Sq Ft |
| 07/07/2018 07/07/18 | Pending | -- | -- | -- |
| 07/06/2018 07/06/18 | Price Changed | $899,900 | -6.2% | $379 / Sq Ft |
| 06/01/2018 06/01/18 | For Sale | $959,000 | -- | $404 / Sq Ft |
Deed History
| Date | Type | Sale Price | Title Company |
|---|---|---|---|
| Interfamily Deed Transfer | -- | None Available | |
| Warranty Deed | $899,900 | Attorney | |
| Warranty Deed | $757,050 | -- | |
| Interfamily Deed Transfer | -- | None Available | |
| Warranty Deed | $1,001,180 | -- |
Mortgage History
| Date | Status | Loan Amount | Loan Type |
|---|---|---|---|
| Open | $451,194 | Stand Alone Refi Refinance Of Original Loan | |
| Closed | $458,763 | VA | |
| Previous Owner | $757,050 | VA | |
| Previous Owner | $650,000 | Adjustable Rate Mortgage/ARM | |
| Previous Owner | $150,000 | Credit Line Revolving | |
| Previous Owner | $650,000 | New Conventional |
Similar Homes in Alexandria, VA
Source: Bright MLS
MLS Number: VAAX2043414
APN: 064.02-12-36
- 421 Oronoco St
- 420 Cook St
- 507 Oronoco St
- 510 Queen St
- 322 N Saint Asaph St
- 520 N Royal St
- 230 N Saint Asaph St
- 305 N Washington St
- 220 St Asaph St N Unit 18
- 609 Cameron St
- 620 N Pitt St
- 120 Cameron St Unit CS202
- 228 N Union St
- 401 N Alfred St
- 530 N Columbus St
- 802 Pendleton St
- 400 Madison St Unit 1704
- 400 Madison St Unit 1307
- 603 N Alfred St
- 913 Oronoco St
