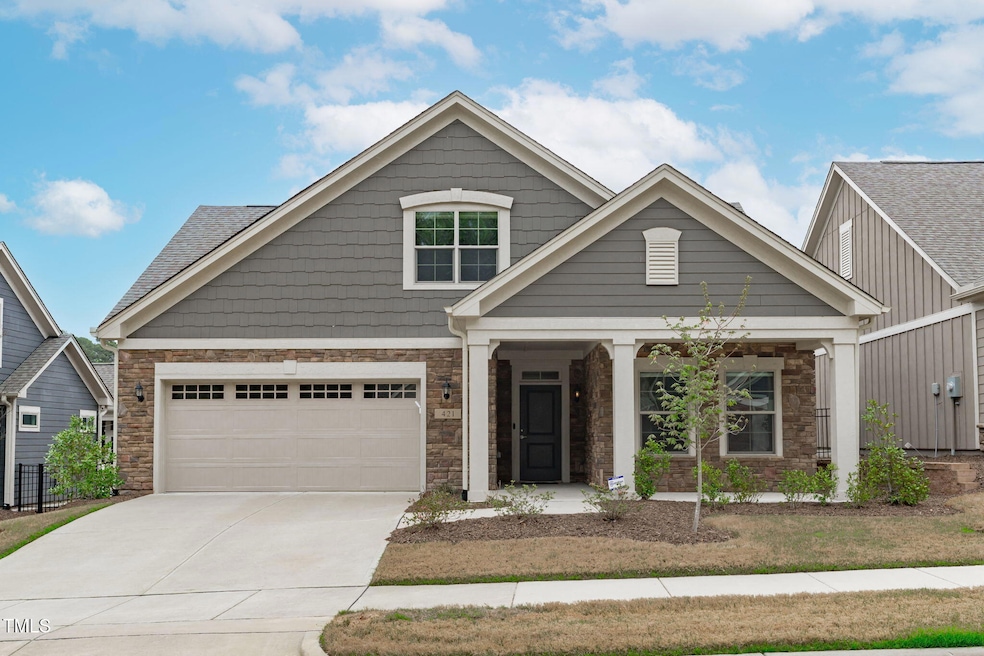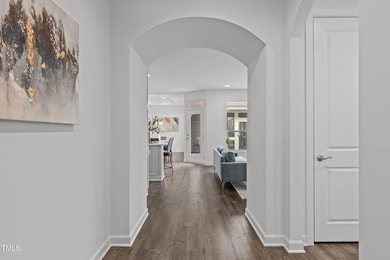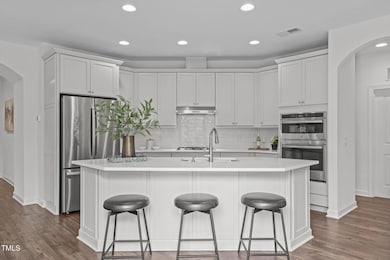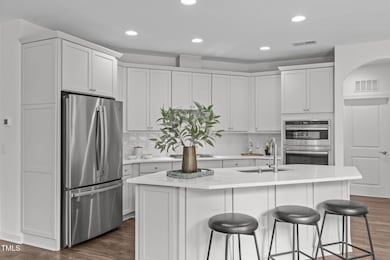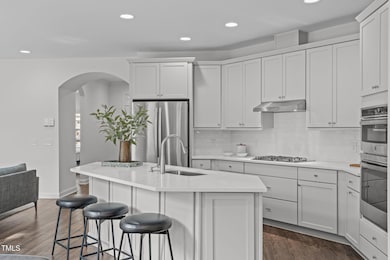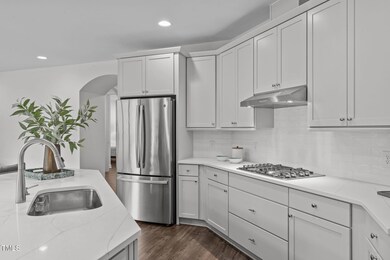
421 Raven Cliff St Apex, NC 27523
West Cary NeighborhoodEstimated payment $4,914/month
Highlights
- Fitness Center
- Open Floorplan
- Main Floor Primary Bedroom
- Senior Community
- Clubhouse
- Attic
About This Home
Low-maintenance luxury RANCH home in 55+ community located in Apex is less than 3 years old! This open floor plan is flooded with natural light and centers around a private courtyard patio & screen porch. Enjoy the convenience of main-floor living while retaining the flexibility of an upstairs space with a third bedroom, bonus room and a full bathroom. The chef's kitchen features quartz counters, a large island, built-in stainless-steel microwave/oven, gas cooktop & refrigerator. Spacious owner's suite with a tray ceiling, double vanity sinks, a walk-in spa shower & huge closet. Premium features include a gas fireplace, 8' interior doors, LVP floors throughout the main floor, window treatments, quartz counters, upgraded carpet, fenced yard & more. The 2.5 car garage features a sleek epoxy floor. This HOA maintained community has a neighborhood clubhouse, gym & pool that allows you to spend time doing what you really love! Just minutes from shopping, dining, and major highways, this move-in-ready home offers a lifestyle of comfort, luxury and convenience.
Home Details
Home Type
- Single Family
Est. Annual Taxes
- $5,815
Year Built
- Built in 2022
Lot Details
- 6,970 Sq Ft Lot
- Lot Dimensions are 57x120x61x120
- Landscaped
- Garden
- Back Yard Fenced and Front Yard
HOA Fees
- $242 Monthly HOA Fees
Parking
- 2 Car Attached Garage
- Front Facing Garage
- Private Driveway
- 2 Open Parking Spaces
Home Design
- Brick or Stone Mason
- Slab Foundation
- Shingle Roof
- Wood Siding
- Stone
Interior Spaces
- 2,609 Sq Ft Home
- 2-Story Property
- Open Floorplan
- Crown Molding
- Tray Ceiling
- Smooth Ceilings
- High Ceiling
- Recessed Lighting
- Gas Log Fireplace
- Entrance Foyer
- Family Room with Fireplace
- Dining Room
- Home Office
- Bonus Room
- Screened Porch
- Unfinished Attic
Kitchen
- Built-In Oven
- Gas Cooktop
- Microwave
- Dishwasher
- Stainless Steel Appliances
- Kitchen Island
- Quartz Countertops
Flooring
- Carpet
- Tile
- Luxury Vinyl Tile
Bedrooms and Bathrooms
- 3 Bedrooms
- Primary Bedroom on Main
- Walk-In Closet
- 3 Full Bathrooms
- Double Vanity
- Bathtub with Shower
- Walk-in Shower
Laundry
- Laundry Room
- Laundry on main level
- Sink Near Laundry
Outdoor Features
- Patio
- Rain Gutters
Schools
- Salem Elementary And Middle School
- Green Hope High School
Utilities
- Forced Air Heating and Cooling System
- Heating System Uses Natural Gas
- Electric Water Heater
Listing and Financial Details
- Assessor Parcel Number 0743222945
Community Details
Overview
- Senior Community
- Cas Association, Phone Number (919) 367-7711
- Built by Epcon Communities
- The Courtyards On Holt Subdivision, Portico With Bonus Suite Floorplan
- The Courtyards On Holt Community
Amenities
- Clubhouse
Recreation
- Fitness Center
- Community Pool
Map
Home Values in the Area
Average Home Value in this Area
Tax History
| Year | Tax Paid | Tax Assessment Tax Assessment Total Assessment is a certain percentage of the fair market value that is determined by local assessors to be the total taxable value of land and additions on the property. | Land | Improvement |
|---|---|---|---|---|
| 2024 | $5,815 | $679,020 | $210,000 | $469,020 |
| 2023 | $4,942 | $448,708 | $95,000 | $353,708 |
| 2022 | $215 | $95,000 | $95,000 | $0 |
Property History
| Date | Event | Price | Change | Sq Ft Price |
|---|---|---|---|---|
| 04/11/2025 04/11/25 | For Sale | $750,000 | +85.2% | $287 / Sq Ft |
| 12/15/2023 12/15/23 | Off Market | $405,000 | -- | -- |
| 04/28/2023 04/28/23 | Sold | $405,000 | -1.2% | $171 / Sq Ft |
| 03/30/2023 03/30/23 | Pending | -- | -- | -- |
| 03/24/2023 03/24/23 | Price Changed | $410,000 | -2.4% | $173 / Sq Ft |
| 02/10/2023 02/10/23 | Price Changed | $420,000 | -1.9% | $177 / Sq Ft |
| 01/07/2023 01/07/23 | Price Changed | $427,990 | -0.7% | $180 / Sq Ft |
| 10/19/2022 10/19/22 | Price Changed | $430,990 | -3.5% | $181 / Sq Ft |
| 10/03/2022 10/03/22 | For Sale | $446,815 | -- | $188 / Sq Ft |
Deed History
| Date | Type | Sale Price | Title Company |
|---|---|---|---|
| Special Warranty Deed | $567,500 | None Listed On Document |
Similar Homes in the area
Source: Doorify MLS
MLS Number: 10088822
APN: 0743.03-22-2945-000
- 408 Torwood Cir
- 1305 Holt Rd
- 2412 Castleburg Dr
- 424 Hopwood Way
- 213 Billingrath Turn Ln
- 102 Stagville Ct
- 117 Whitehaven Ln
- 2002 Patapsco Dr
- 113 Union Mills Way
- 103 Trent Woods Way
- 2020 Battlewood Rd
- 103 Millers Creek Dr
- 117 Gravel Brook Ct
- 104 Deep Gap Run
- 105 Cherry Grove Dr
- 200 Gravel Brook Ct
- 1612 Us 64 Hwy W
- 6716 Valley Woods Ln
- 207 Lewey Brook Dr
- 1046 Upchurch Farm Ln
