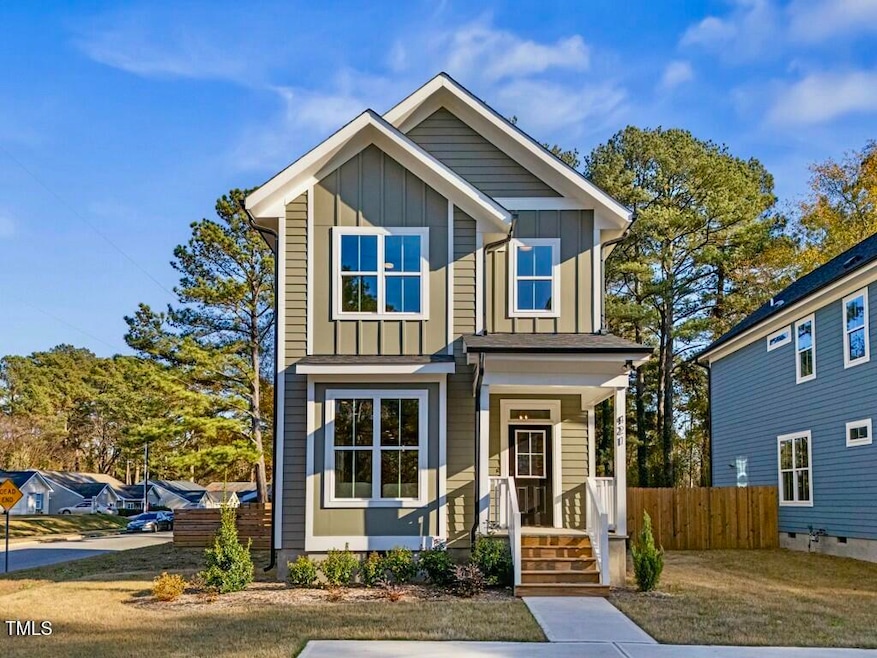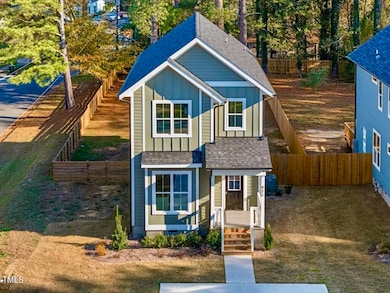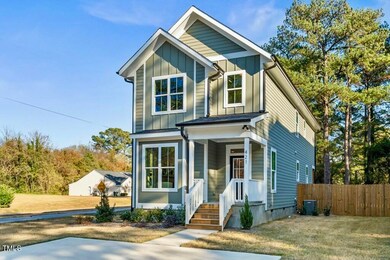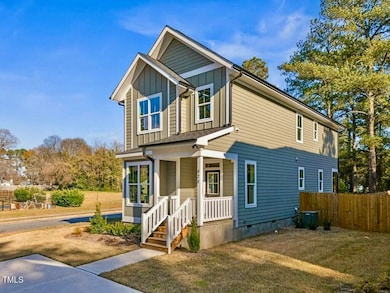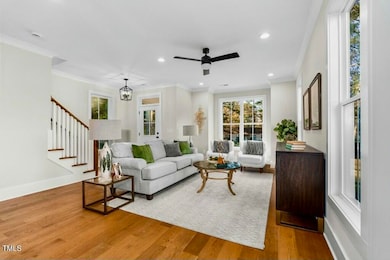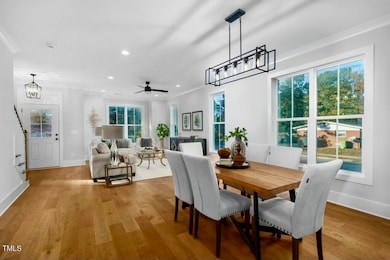
421 Rose Ln Raleigh, NC 27610
Walnut Creek NeighborhoodHighlights
- New Construction
- 0.29 Acre Lot
- Traditional Architecture
- Wiley Elementary Rated A-
- Deck
- Wood Flooring
About This Home
As of February 2025***PRICED TO SELL***New construction all done and ready to move in! Spacious floor plan lay-out featuring hardwood floors throughout, modern gourmet kitchen with stainless steel appliances, quartz counter tops, crown molding, front porch and screened back patio, private fenced lot situated in a rectangular corner lot, all bedrooms are located upstairs, large primary bedroom own facing back side of the property, spacious master bathroom with a walk-in shower and walk-in closet. Large concrete driveway. Great opportunity to own a brand new property in Raleigh near highway access and close to Downtown and centric areas, no HOA. Next door property 423 Rose Ln also listed for sale with very similar characteristics.
Home Details
Home Type
- Single Family
Est. Annual Taxes
- $1,627
Year Built
- Built in 2024 | New Construction
Lot Details
- 0.29 Acre Lot
- Lot Dimensions are 51'x250'x50'x250'
- Wood Fence
- Corner Lot
- Rectangular Lot
- Cleared Lot
- Back Yard Fenced and Front Yard
- Property is zoned R-4
Home Design
- Traditional Architecture
- Block Foundation
- Frame Construction
- Blown-In Insulation
- Shingle Roof
- Asphalt Roof
- Cement Siding
Interior Spaces
- 1,762 Sq Ft Home
- 2-Story Property
- Crown Molding
- Smooth Ceilings
- High Ceiling
- Ceiling Fan
- Recessed Lighting
- Double Pane Windows
- Combination Kitchen and Dining Room
- Screened Porch
- Scuttle Attic Hole
Kitchen
- Eat-In Kitchen
- Butlers Pantry
- Self-Cleaning Oven
- Gas Range
- Dishwasher
- Stainless Steel Appliances
- Kitchen Island
- Quartz Countertops
Flooring
- Wood
- Tile
Bedrooms and Bathrooms
- 3 Bedrooms
- Walk-In Closet
- Double Vanity
- Walk-in Shower
Laundry
- Laundry Room
- Laundry on upper level
Parking
- 4 Parking Spaces
- No Garage
- Private Driveway
- 4 Open Parking Spaces
- Off-Street Parking
Outdoor Features
- Deck
- Rain Gutters
Schools
- Wiley Elementary School
- Oberlin Middle School
- Broughton High School
Utilities
- Forced Air Heating and Cooling System
- Heating System Uses Natural Gas
- Vented Exhaust Fan
- Natural Gas Connected
- Tankless Water Heater
- Gas Water Heater
- Phone Available
- Cable TV Available
Community Details
- No Home Owners Association
- Rosemont Gardens Subdivision
Listing and Financial Details
- Assessor Parcel Number 171312952639
Map
Home Values in the Area
Average Home Value in this Area
Property History
| Date | Event | Price | Change | Sq Ft Price |
|---|---|---|---|---|
| 02/10/2025 02/10/25 | Sold | $495,000 | -0.8% | $281 / Sq Ft |
| 12/31/2024 12/31/24 | Pending | -- | -- | -- |
| 12/19/2024 12/19/24 | Price Changed | $499,000 | -10.9% | $283 / Sq Ft |
| 12/06/2024 12/06/24 | For Sale | $560,000 | -- | $318 / Sq Ft |
Similar Homes in the area
Source: Doorify MLS
MLS Number: 10066369
- 2506 Poole Rd
- 733 Carlisle St
- 1004 Greenwich St
- 2304 Nelson St
- 2806 Donovan Place
- 816 Peyton St
- 529 Solar Dr
- 508 Solar Dr
- 2809 Haven Rd
- 500 Rawls Dr
- 1004 Carlisle St
- 3109 Cinnamon Cir
- 100 Farris Ct
- 769 Rawls Dr
- 2412 Little John Rd
- 833 Rawls Dr
- 2341 New Bern Ave
- 231 Donald Ross Dr
- 609 Rawls Dr
- 449 Parnell Dr
