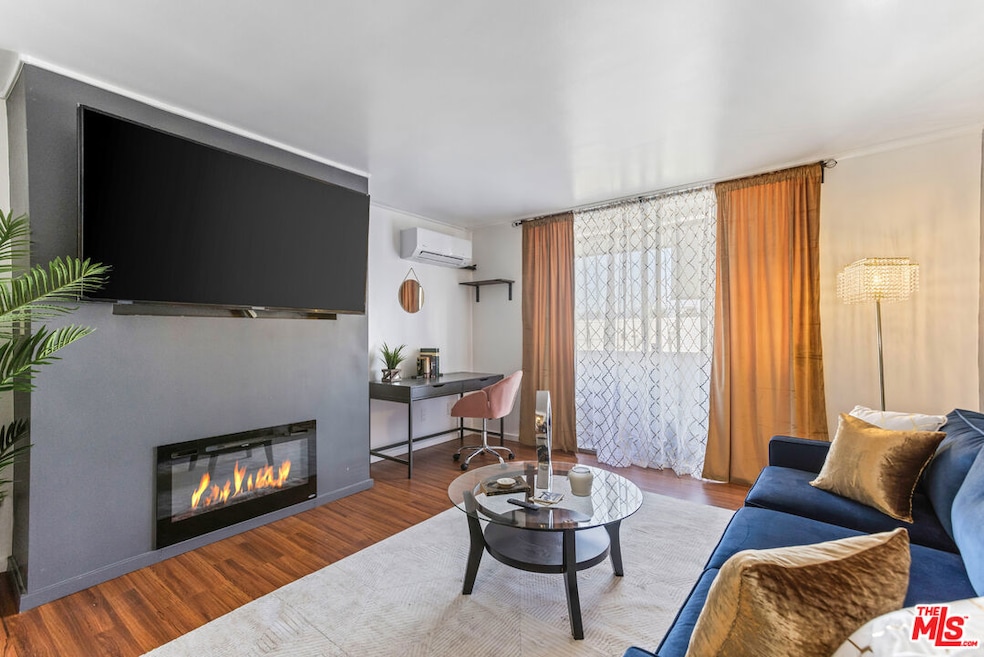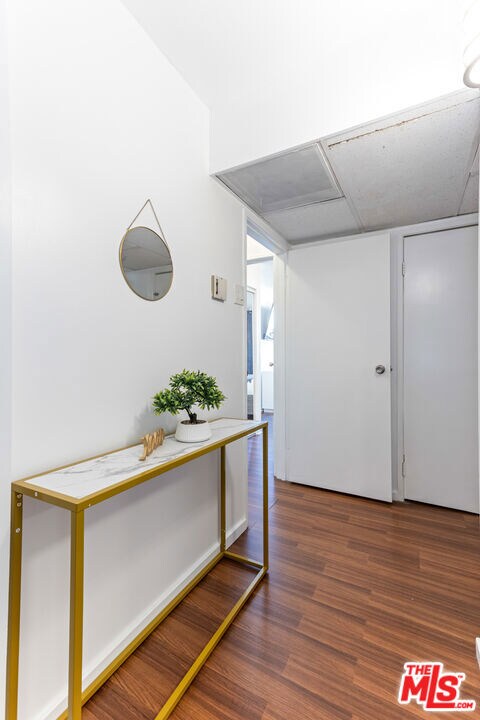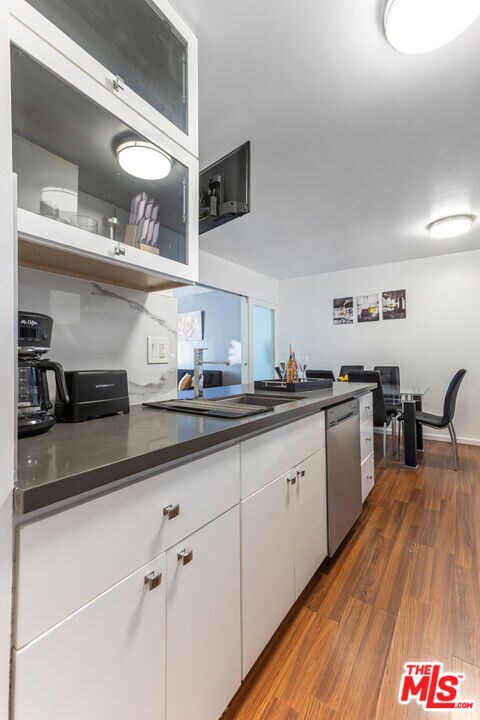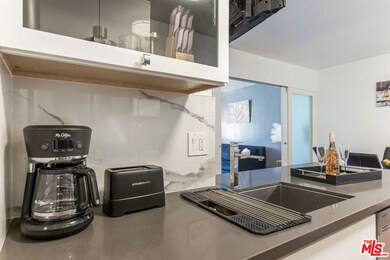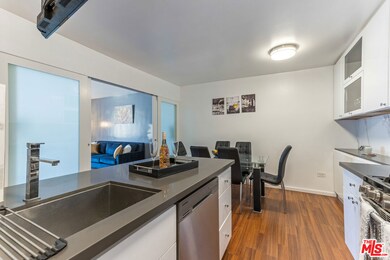Lafayette Park Towers Condominiums 421 S La Fayette Park Place Unit 725 Los Angeles, CA 90057
Westlake NeighborhoodHighlights
- Fitness Center
- Heated In Ground Pool
- Gated Parking
- 24-Hour Security
- Rooftop Deck
- Gated Community
About This Home
Step into your new top floor condo at La Fayette Park Towers! Fully furnished and available immediatley, this renovated 1-bedroom, 1-bathroom condo exudes contemporary comfort and elegance. Revel in the sleek hard-surface flooring, generous storage space, stainless steel appliances, a charming fireplace, and a personal balcony with incredible views. One assigned parking spot included in the garage. Indulge in the building amenities, including 24-hour security, a rooftop pool and hot tub boasting breathtaking city panoramas, a fitness center, BBQ area, and conveniently located laundry facilities (as well as an in-unit combo washer/dryer). Conveniently located near Downtown LA, Koreatown, Wilshire Blvd, and Silver Lake. Close to red and purple line metro stop and several expressways for convenient transportation. Don't miss the chance to call this fully furnished condo yours! Listed rent price if for a one-year lease. Inquire for short term rental pricing (minimum three months).
Condo Details
Home Type
- Condominium
Est. Annual Taxes
- $4,666
Year Built
- Built in 1971 | Remodeled
Lot Details
- North Facing Home
- Gated Home
Parking
- Parking Garage
- Gated Parking
Property Views
- Hills
Home Design
- Contemporary Architecture
Interior Spaces
- 715 Sq Ft Home
- Furnished
- Gas Fireplace
- Living Room
- Dining Area
- Laminate Flooring
Kitchen
- Breakfast Area or Nook
- Breakfast Bar
- Gas Oven
- Gas Cooktop
- Microwave
- Freezer
- Ice Maker
- Dishwasher
- Disposal
Bedrooms and Bathrooms
- 1 Bedroom
- Remodeled Bathroom
- 1 Full Bathroom
Laundry
- Laundry closet
- Dryer
- Washer
Home Security
- Security Lights
- Closed Circuit Camera
Pool
- Heated In Ground Pool
- Heated Spa
- In Ground Spa
Outdoor Features
- Covered patio or porch
Utilities
- Two cooling system units
- Cooling System Mounted In Outer Wall Opening
- Heating System Mounted To A Wall or Window
- Central Water Heater
Listing and Financial Details
- Security Deposit $2,600
- Tenant pays for insurance, move in fee, move out fee, electricity
- Rent includes association dues, electricity, gas, pool, trash collection, water
- 12 Month Lease Term
- Assessor Parcel Number 5155-012-189
Community Details
Overview
- Association fees include gas, sewer, trash, water
- 7-Story Property
Amenities
- Rooftop Deck
- Sundeck
- Community Barbecue Grill
- Picnic Area
- Meeting Room
- Laundry Facilities
- Service Elevator
- Lobby
- Elevator
Recreation
- Fitness Center
- Community Spa
Pet Policy
- Pets Allowed
- Pet Deposit $250
Security
- 24-Hour Security
- Resident Manager or Management On Site
- Controlled Access
- Gated Community
- Fire Sprinkler System
Map
About Lafayette Park Towers Condominiums
Source: The MLS
MLS Number: 25513091
APN: 5155-012-189
- 421 S La Fayette Park Place Unit 711
- 421 S La Fayette Park Place Unit 607
- 435 S La Fayette Park Place Unit 211
- 435 S La Fayette Park Place Unit 311
- 428 S Hoover St
- 335 S Rampart Blvd
- 248 S Occidental Blvd
- 300 S Reno St Unit 304
- 515 S Coronado St
- 247 S Benton Way
- 406 S Coronado St
- 314 S Coronado St
- 236 S Vendome St
- 436 S Virgil Ave Unit 607
- 436 S Virgil Ave Unit 501
- 436 S Virgil Ave Unit 201
- 436 S Virgil Ave Unit 209
- 436 S Virgil Ave Unit 508
- 288 S Coronado St
- 234 S Vendome St
