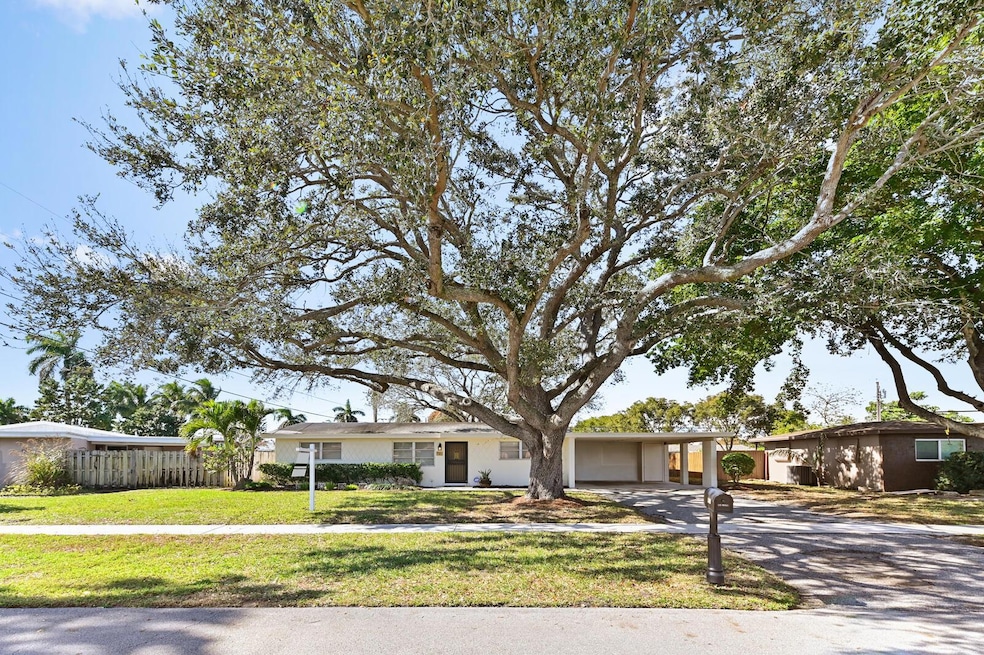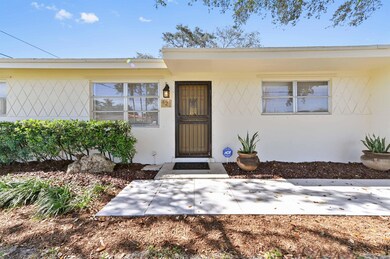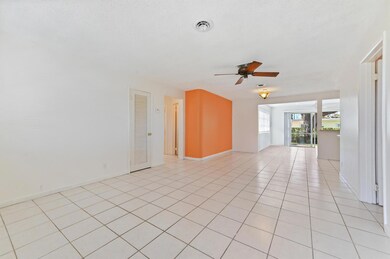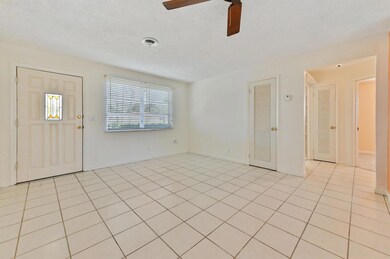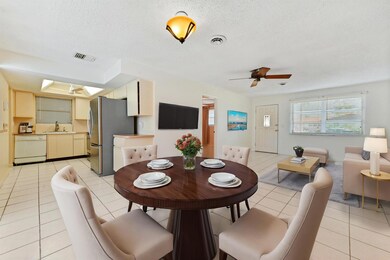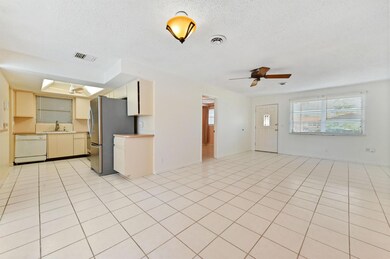
421 San Mateo Dr Palm Springs, FL 33461
Palm Springs Village NeighborhoodHighlights
- Garden View
- Attached Garage
- Patio
- Sun or Florida Room
- Separate Shower in Primary Bathroom
- 3-minute walk to Ponytail Palm Park
About This Home
As of February 2025Discover the perfect blend of space and comfort in this charming 4-bedroom, 3-bathroom home, nestled in the highly sought-after non-HOA community of Palm Springs Village. With an inviting open-concept layout, the home seamlessly connects the living, dining, and kitchen areas, creating a warm and welcoming atmosphere for both daily living and entertaining. The well-equipped kitchen sits at the heart of the home, with an adjacent laundry and storage room for added convenience. A versatile Florida room, bathed in natural light, offers sliding door access to the backyard, making it an ideal space for relaxation or a home office.
Co-Listed By
Hilda Tricoli
KW Reserve Palm Beach License #3211850
Home Details
Home Type
- Single Family
Est. Annual Taxes
- $1,963
Year Built
- Built in 1963
Lot Details
- 8,970 Sq Ft Lot
- Fenced
- Property is zoned RS(cit
Home Design
- Shingle Roof
- Composition Roof
Interior Spaces
- 1,695 Sq Ft Home
- 1-Story Property
- Ceiling Fan
- Blinds
- Sliding Windows
- Combination Dining and Living Room
- Sun or Florida Room
- Garden Views
- Electric Range
Flooring
- Terrazzo
- Ceramic Tile
Bedrooms and Bathrooms
- 4 Bedrooms
- Split Bedroom Floorplan
- 3 Full Bathrooms
- Separate Shower in Primary Bathroom
Laundry
- Laundry Room
- Dryer
- Washer
Parking
- Attached Garage
- Driveway
Outdoor Features
- Patio
Schools
- Clifford O. Taylor / Kirklane Elementary School
- Palm Springs Community Middle School
- John I. Leonard High School
Utilities
- Central Heating and Cooling System
- Electric Water Heater
- Cable TV Available
Community Details
- Palm Springs Village Subdivision
Listing and Financial Details
- Assessor Parcel Number 70434418080310120
- Seller Considering Concessions
Map
Home Values in the Area
Average Home Value in this Area
Property History
| Date | Event | Price | Change | Sq Ft Price |
|---|---|---|---|---|
| 02/26/2025 02/26/25 | Sold | $485,100 | +1.1% | $286 / Sq Ft |
| 01/30/2025 01/30/25 | For Sale | $479,900 | -- | $283 / Sq Ft |
Tax History
| Year | Tax Paid | Tax Assessment Tax Assessment Total Assessment is a certain percentage of the fair market value that is determined by local assessors to be the total taxable value of land and additions on the property. | Land | Improvement |
|---|---|---|---|---|
| 2024 | $1,963 | $116,360 | -- | -- |
| 2023 | $1,906 | $112,971 | $0 | $0 |
| 2022 | $1,841 | $109,681 | $0 | $0 |
| 2021 | $1,761 | $106,486 | $0 | $0 |
| 2020 | $1,739 | $105,016 | $0 | $0 |
| 2019 | $1,709 | $102,655 | $0 | $0 |
| 2018 | $1,616 | $100,741 | $0 | $0 |
| 2017 | $1,597 | $98,669 | $0 | $0 |
| 2016 | $1,596 | $96,640 | $0 | $0 |
| 2015 | $1,586 | $95,968 | $0 | $0 |
| 2014 | $1,583 | $95,206 | $0 | $0 |
Mortgage History
| Date | Status | Loan Amount | Loan Type |
|---|---|---|---|
| Open | $476,313 | FHA | |
| Closed | $476,313 | FHA | |
| Previous Owner | $80,000 | Credit Line Revolving | |
| Previous Owner | $75,000 | Credit Line Revolving | |
| Previous Owner | $25,000 | Credit Line Revolving | |
| Previous Owner | $100,000 | Balloon | |
| Previous Owner | $84,000 | Unknown |
Deed History
| Date | Type | Sale Price | Title Company |
|---|---|---|---|
| Warranty Deed | $485,100 | Harbour Land Title | |
| Warranty Deed | $485,100 | Harbour Land Title | |
| Quit Claim Deed | -- | None Listed On Document |
Similar Homes in the area
Source: BeachesMLS
MLS Number: R11057328
APN: 70-43-44-18-08-031-0120
- 337 Cypress Ln
- 441 Davis Rd
- 337 Pinehurst Rd
- 436 Gulfstream Rd
- 973 Springdale Cir Unit 97-3
- 953 Springdale Cir Unit 95
- 200 Bonnie Blvd Unit 123
- 300 Bonnie Blvd Unit 145
- 873 Springdale Cir Unit 87C
- 500 Bonnie Blvd Unit 176
- 500 Bonnie Blvd Unit 168
- 500 Bonnie Blvd Unit 181
- 2605 Gulfstream Rd
- 313 Davis Rd
- 353 Shady Lane Rd
- 417 Los Altos Rd
- 632 Springdale Cir
- 534 Springdale Cir
- 333 Bayside Rd
- 523 Springdale Cir Unit 52C
