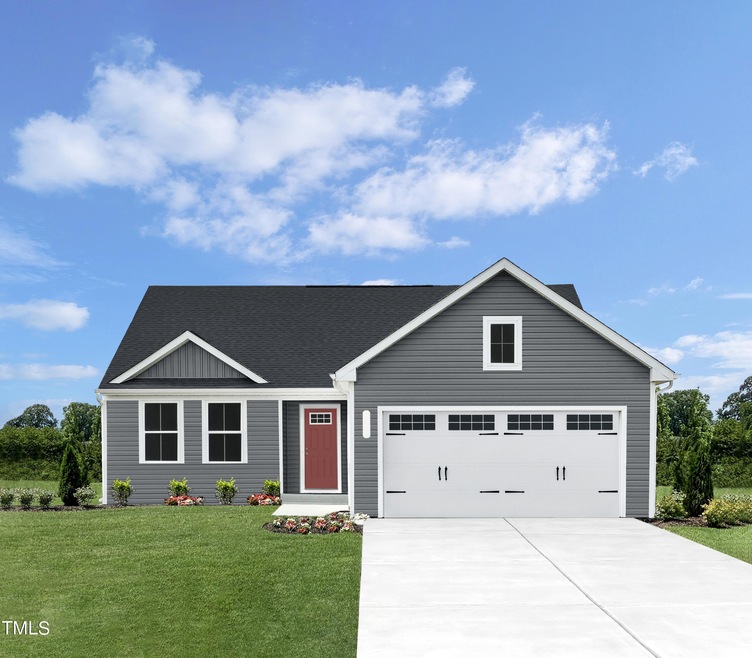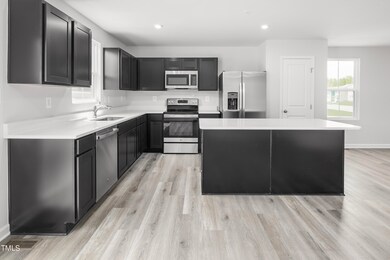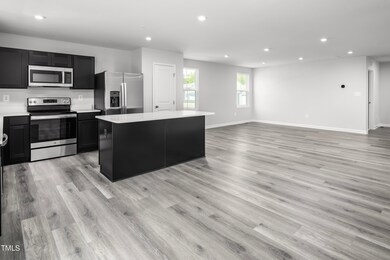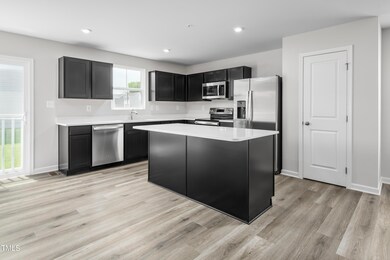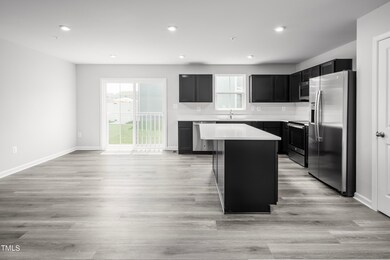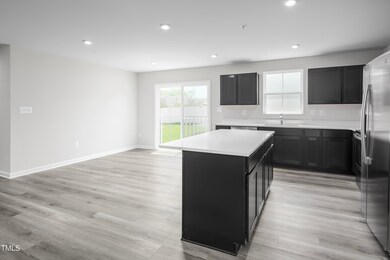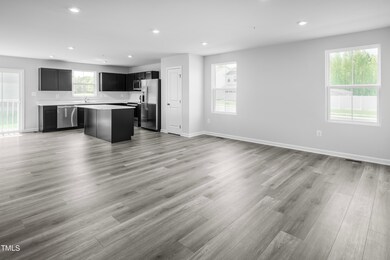
421 Tormore Dr Buffalo Lake, NC 27330
3
Beds
2
Baths
1,533
Sq Ft
$13/mo
HOA Fee
Highlights
- New Construction
- 2 Car Attached Garage
- 1-Story Property
- Craftsman Architecture
- Zoned Heating and Cooling
- Carpet
About This Home
As of April 2025Why rent when you can own! Gorgeous 3 bedroom w/ 2 bath open floor ranch style home, included appliances and ability to choose your cabinets and flooring ! Wooded homesite so no neighbors behind! Do not sleep on this!
Last Buyer's Agent
Non Member
Non Member Office
Townhouse Details
Home Type
- Townhome
Year Built
- Built in 2025 | New Construction
Lot Details
- 7,405 Sq Ft Lot
HOA Fees
- $13 Monthly HOA Fees
Parking
- 2 Car Attached Garage
Home Design
- Home is estimated to be completed on 4/15/25
- Craftsman Architecture
- Slab Foundation
- Shingle Roof
- Vinyl Siding
Interior Spaces
- 1,533 Sq Ft Home
- 1-Story Property
Flooring
- Carpet
- Vinyl
Bedrooms and Bathrooms
- 3 Bedrooms
- 2 Full Bathrooms
Schools
- J Glenn Edwards Elementary School
- Sanlee Middle School
- Southern Lee High School
Utilities
- Zoned Heating and Cooling
- Electric Water Heater
Community Details
- Aam, Llc Association, Phone Number (910) 606-7007
- Built by Ryan Homes
- 78 North Subdivision, Tupelo Floorplan
Listing and Financial Details
- Assessor Parcel Number 98
Map
Create a Home Valuation Report for This Property
The Home Valuation Report is an in-depth analysis detailing your home's value as well as a comparison with similar homes in the area
Home Values in the Area
Average Home Value in this Area
Property History
| Date | Event | Price | Change | Sq Ft Price |
|---|---|---|---|---|
| 04/01/2025 04/01/25 | Sold | $299,640 | 0.0% | $195 / Sq Ft |
| 01/03/2025 01/03/25 | Price Changed | $299,640 | -0.1% | $195 / Sq Ft |
| 12/31/2024 12/31/24 | Pending | -- | -- | -- |
| 11/09/2024 11/09/24 | For Sale | $299,990 | -- | $196 / Sq Ft |
Source: Doorify MLS
Similar Homes in Buffalo Lake, NC
Source: Doorify MLS
MLS Number: 10062625
Nearby Homes
- 346 Tormore Homesite 125
- 350 Tormore Homesite 126
- 363 Tormore Dr
- 359 Tormore Dr
- 87 Furley St Homesite 112
- 66 Furley St
- 62 Furley St
- 75 Furley St Homesite 115
- 71 Furley St Homesite 116
- 351 Tormore Dr
- 338
- 202 Faith Ave
- 210 Faith Ave
- 200 Faith Ave
- 206 Faith Ave
- 211 Faith Ave
- 678 Port Charlotte Ct
- 679 Port Charlotte Ct
- 700 Port Charlotte Ct
- 129 Oban Dr Homesite 150
