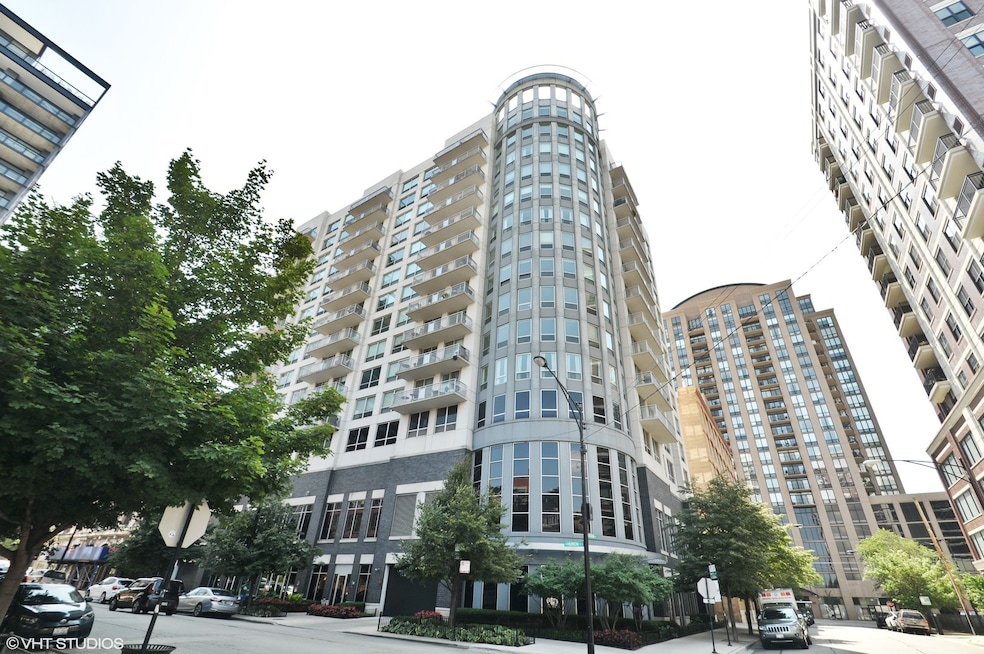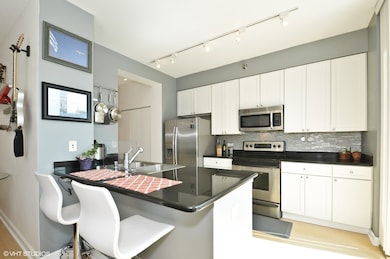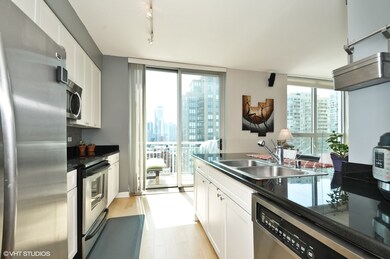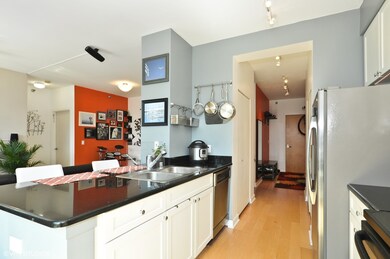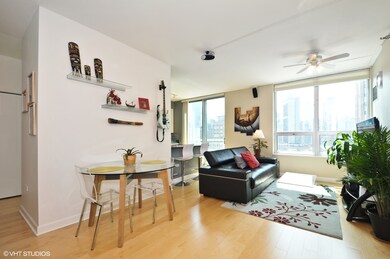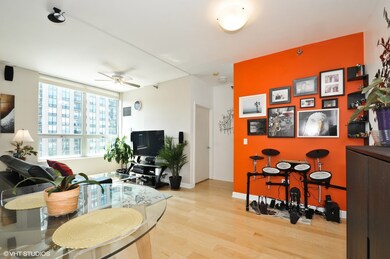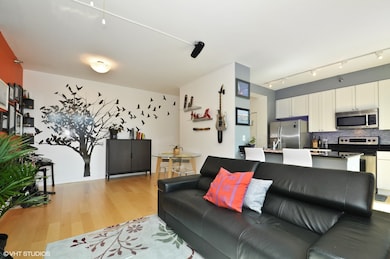Huron Pointe 421 W Huron St Unit 1506 Chicago, IL 60654
River North NeighborhoodHighlights
- Doorman
- 4-minute walk to Chicago Avenue Station (Brown, Purple Lines)
- Open Floorplan
- Fitness Center
- Penthouse
- 4-minute walk to Ward A Montgomery Park Chicago
About This Home
PENTHOUSE LEVEL CONDO IN AWESOME, WEST RIVER NORTH LOCATION NEAR THE RIVER! PHOTOS ARE FROM WHEN OWNER LIVED IN UNIT. CURRENTLY TENANT OCCUPIED TIL 5/31/25. HEATED GARAGE SPOT & STORAGE INCLUDED! ENJOY SUNNY, SOUTH CITY VIEWS FROM TOP FLOOR PRIVATE BALCONY OVERLOOKING GORGEOUS CITY SKYLINE, PARK AND RIVER! SPACIOUS CONDO IN BOUTIQUE-STYLE BUILDING W/ 24 HR DOORPERSON, AND FABULOUS ROOFTOP DECK W/ CHAISE LOUNGE CHAIRS, JUST ONE FLIGHT UP. UNIT FEATURES IN UNIT W/D, OPEN KITCHEN W/ WHITE CABINETS, GRANITE BFAST BAR & SS APPL INCLUDING MICROWAVE, D/W, & DISPOSAL. LARGE ENTRY W/ SPACIOUS COAT CLOSET, HARDWOOD FLOORS THRU-OUT, QUEEN SIZED BEDROOM FITS CHAIR & NIGHTSTAND, 9' CEILING HEIGHT MAKES SUCH A DIFFERNECE! QUICK ACCESS TO I94, WALK TO 3.1 ACRE WARD PARK, RESTAURANTS, SHORT WALK TO LOOP, QUIET AREA TUCKED AWAY FROM ALL THE HUSTLE & BUSTLE OF THE CITY, TRULY A UNIQUE LOCATION. UTILITIES INCLUDE HEAT, A/C, WATER, TRASH. TENANT PAYS ELECTRIC. Tenant responsible for all condo buildings fees.
Condo Details
Home Type
- Condominium
Est. Annual Taxes
- $6,210
Year Built
- Built in 2001
Parking
- 1 Car Garage
- Driveway
- Parking Included in Price
Home Design
- Penthouse
- Brick Exterior Construction
- Concrete Block And Stucco Construction
Interior Spaces
- Open Floorplan
- Family Room
- Combination Dining and Living Room
- Wood Flooring
- Basement Fills Entire Space Under The House
Kitchen
- Range
- Microwave
- Freezer
- Dishwasher
- Stainless Steel Appliances
- Granite Countertops
- Disposal
Bedrooms and Bathrooms
- 1 Bedroom
- 1 Potential Bedroom
- 1 Full Bathroom
Laundry
- Laundry Room
- Dryer
- Washer
Outdoor Features
Schools
- Ogden Elementary
- Wells Community Academy Senior H High School
Utilities
- Central Air
- Heating System Uses Natural Gas
- Lake Michigan Water
Listing and Financial Details
- Security Deposit $2,700
- Property Available on 6/1/25
- Rent includes heat, water, parking, scavenger, doorman, exterior maintenance, lawn care, storage lockers, snow removal, air conditioning
- 12 Month Lease Term
Community Details
Overview
- 99 Units
- Laura Burlacu Association, Phone Number (773) 414-0050
- High-Rise Condominium
- Property managed by First Service Residential
- 16-Story Property
Amenities
- Doorman
- Sundeck
- Elevator
- Lobby
- Package Room
- Community Storage Space
Recreation
- Bike Trail
Pet Policy
- No Pets Allowed
Map
About Huron Pointe
Source: Midwest Real Estate Data (MRED)
MLS Number: 12332128
APN: 17-09-124-020-1096
- 435 W Erie St Unit 1805
- 435 W Erie St Unit 1607
- 375 W Erie St Unit 410
- 653 N Kingsbury St Unit 2302
- 645 N Kingsbury St Unit 2303
- 645 N Kingsbury St Unit 1009
- 645 N Kingsbury St Unit 2306
- 645 N Kingsbury St Unit 1801
- 451 W Huron St Unit 505
- 451 W Huron St Unit 503
- 451 W Huron St Unit P36
- 451 W Huron St Unit P125
- 411 W Ontario St Unit 427
- 411 W Ontario St Unit 320
- 421 W Huron St Unit 1009
- 421 W Huron St Unit GU31
- 400 W Ontario St Unit 905
- 400 W Ontario St Unit 606
- 400 W Ontario St Unit 805
- 400 W Ontario St Unit 1603
