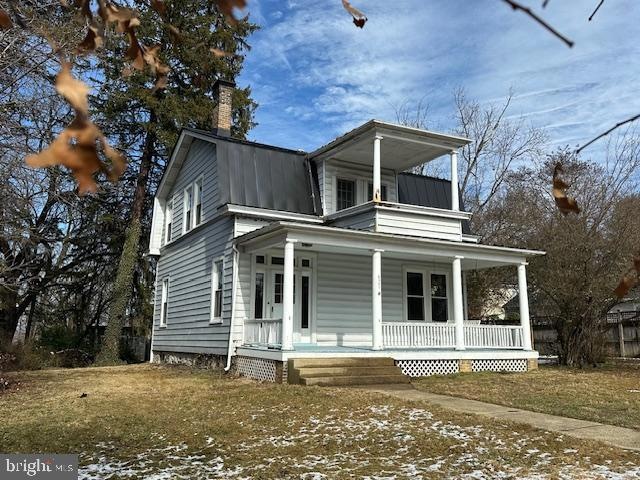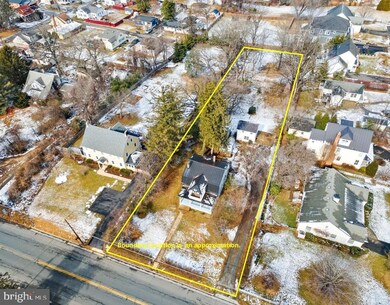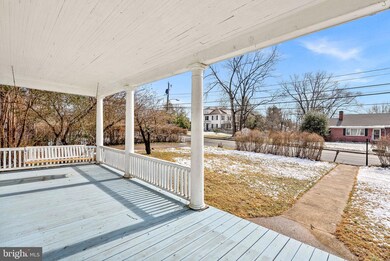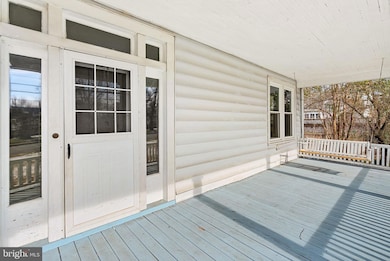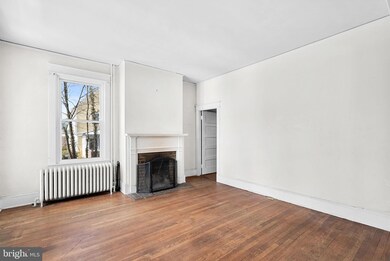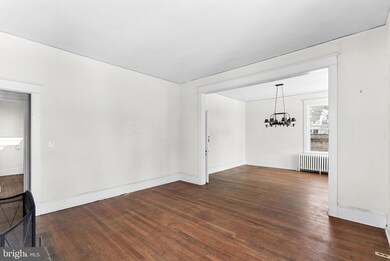
421 W Main St Purcellville, VA 20132
Highlights
- Guest House
- 0.99 Acre Lot
- Wooded Lot
- Emerick Elementary School Rated A
- Deck
- Traditional Floor Plan
About This Home
As of March 2025A Renovation Opportunity & Price Improvement in the Town of Purcellville!
Walk to Town, Restaurants, Coffee Shops, W&OD Trail and more! Enjoy the tremendous views of the Blue Ridge Mountains from the front terrace and rear views.
Charming 1909 Property with 2nd Dwelling for In-Law, AuPair, Multi-Generational Cottage -- Great Income Potential – 421 W Main Street, Purcellville, VA in the Town of Purcellville
Nestled in the heart of Purcellville, this property offers timeless character and incredible investment potential. Set on a sprawling 0.99-acre lot, this unique offering includes a main house and a charming cottage, which can be used for income, In-Law, AuPair, Multi-Generational Dwelling.
Key Features:
Main House (Built in 1909): Spacious and full of vintage charm, with a kitchen updated in the 1990s and other improvements over the years.
3/4 Bedrooms
1.5 Baths
Updated Kitchen in the 1990's
Original Floors
Original Moldings
High Ceilings
Dual Front Porch Elevation
Fireplace
Unfinished Walkout Basement
Main Level 4th Bedroom is also a great office/study/studio
Charming Cottage: Perfect for rental income or use as a guest house or home office.
Recent Updates: New windows (2022), a replaced metal roof (2018), and a recently upgraded rear sewer pipe (2024), and electrical updates, ensure peace of mind totalling over $35,000 of improvements.
High Speed Comcast Internet & TV are available.
The property is being sold As-Is, providing a fantastic opportunity for investors or buyers looking to own a piece of history. Whether you choose to maintain it as a rental, restore it to its original grandeur, or create your dream home, the possibilities are endless.
Located on desirable West Main Street, this property is just minutes from local shops, dining, Purcellville Country Club and the charm of downtown Purcellville. Don’t miss this chance to own a unique piece of Purcellville history!
Schedule your private showing today.
Home Details
Home Type
- Single Family
Est. Annual Taxes
- $7,533
Year Built
- Built in 1909
Lot Details
- 0.99 Acre Lot
- South Facing Home
- Level Lot
- Wooded Lot
- Property is in below average condition
- Property is zoned PV:R2
Parking
- Driveway
Home Design
- Georgian Architecture
- Cottage
- Stone Foundation
- Metal Roof
- Aluminum Siding
Interior Spaces
- 1,512 Sq Ft Home
- Property has 3 Levels
- Traditional Floor Plan
- Crown Molding
- Ceiling height of 9 feet or more
- Ceiling Fan
- Brick Fireplace
- Living Room
- Formal Dining Room
- Storage Room
- Wood Flooring
Kitchen
- Eat-In Kitchen
- Electric Oven or Range
- Microwave
- Dishwasher
- Disposal
Bedrooms and Bathrooms
- En-Suite Primary Bedroom
Laundry
- Dryer
- Washer
Unfinished Basement
- Basement Fills Entire Space Under The House
- Connecting Stairway
- Exterior Basement Entry
Outdoor Features
- Deck
- Terrace
- Shed
- Outbuilding
- Porch
Schools
- Emerick Elementary School
- Blue Ridge Middle School
- Loudoun Valley High School
Utilities
- Window Unit Cooling System
- Radiator
- Heating System Uses Oil
- Vented Exhaust Fan
- Underground Utilities
- Electric Water Heater
Additional Features
- Energy-Efficient Windows
- Guest House
Community Details
- No Home Owners Association
- Town Of Purcellville Subdivision
Listing and Financial Details
- Assessor Parcel Number 488357563000
Map
Home Values in the Area
Average Home Value in this Area
Property History
| Date | Event | Price | Change | Sq Ft Price |
|---|---|---|---|---|
| 03/31/2025 03/31/25 | Sold | $650,000 | 0.0% | $430 / Sq Ft |
| 03/04/2025 03/04/25 | Pending | -- | -- | -- |
| 02/27/2025 02/27/25 | Price Changed | $650,000 | -7.1% | $430 / Sq Ft |
| 02/14/2025 02/14/25 | For Sale | $700,000 | +95.5% | $463 / Sq Ft |
| 01/05/2016 01/05/16 | Sold | $358,000 | -4.5% | $243 / Sq Ft |
| 12/07/2015 12/07/15 | Pending | -- | -- | -- |
| 09/30/2015 09/30/15 | Price Changed | $375,000 | -6.3% | $254 / Sq Ft |
| 08/31/2015 08/31/15 | For Sale | $400,000 | -- | $271 / Sq Ft |
Tax History
| Year | Tax Paid | Tax Assessment Tax Assessment Total Assessment is a certain percentage of the fair market value that is determined by local assessors to be the total taxable value of land and additions on the property. | Land | Improvement |
|---|---|---|---|---|
| 2024 | $6,130 | $684,890 | $259,500 | $425,390 |
| 2023 | $5,492 | $627,680 | $259,500 | $368,180 |
| 2022 | $5,165 | $580,320 | $199,900 | $380,420 |
| 2021 | $4,715 | $481,160 | $159,900 | $321,260 |
| 2020 | $5,039 | $486,890 | $159,900 | $326,990 |
| 2019 | $4,631 | $443,160 | $149,900 | $293,260 |
| 2018 | $4,700 | $433,140 | $149,900 | $283,240 |
| 2017 | $4,778 | $424,750 | $149,900 | $274,850 |
| 2016 | $4,201 | $366,880 | $0 | $0 |
| 2015 | $4,445 | $241,760 | $0 | $241,760 |
| 2014 | $3,883 | $201,270 | $0 | $201,270 |
Mortgage History
| Date | Status | Loan Amount | Loan Type |
|---|---|---|---|
| Open | $520,000 | New Conventional | |
| Previous Owner | $355,500 | New Conventional | |
| Previous Owner | $285,550 | New Conventional |
Deed History
| Date | Type | Sale Price | Title Company |
|---|---|---|---|
| Warranty Deed | $650,000 | Diamond Title Insurance Corpor | |
| Gift Deed | -- | Yoke James P | |
| Warranty Deed | $357,150 | Elite Settlements Llc | |
| Deed | -- | -- |
Similar Homes in Purcellville, VA
Source: Bright MLS
MLS Number: VALO2085826
APN: 488-35-7563
- 126 S 29th St
- 711 W Country Club Dr
- 731 W Country Club Dr
- 230 N Brewster Ln
- 201 N 33rd St
- 140 S 20th St
- 141 N Hatcher Ave
- 910 W Country Club Dr
- 151 N Hatcher Ave
- 161 N Hatcher Ave
- 430 S 32nd St
- 228 E King James St
- 116 Desales Dr
- 229 E Skyline Dr
- 305 E Declaration Ct
- 17727 Silcott Springs Rd
- 16940 Hillsboro Rd
- 206 Upper Brook Terrace
- 14629 Fordson Ct
- 14649 Fordson Ct
