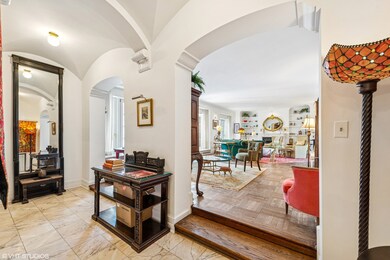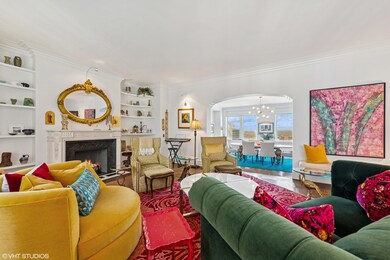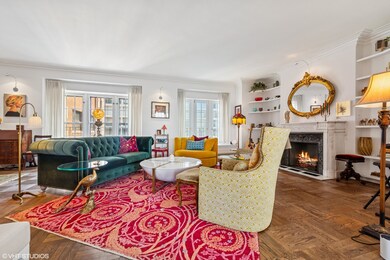
The Eddystone 421 W Melrose St Unit 21AD Chicago, IL 60657
Lakeview East NeighborhoodEstimated payment $12,575/month
Highlights
- Doorman
- Fitness Center
- Wood Flooring
- Nettelhorst Elementary School Rated A-
- Rooftop Deck
- Den
About This Home
Introducing a residence that marries historic grandeur and sophistication at The Eddystone, located at 421 W Melrose Street. Constructed in 1929 and housing 77 distinguished condominiums across 21 stately stories, this architectural landmark is prominently positioned just west of the famed Lake Shore Drive, offering you a lifestyle of unparalleled urban convenience. Upon entering off the private elevator, you will be greeted by a graceful foyer with ceiling arches and vintage detailing immediately evokes an atmosphere of luxury. Ascend two steps up into a double living room that serves as the heart of this 3400+ sq ft home, featuring a hand-carved, finely detailed original marble fireplace that stands as a masterpiece of artisanal craftsmanship. Original matte solid oak floors, set in a beautiful parquet and herringbone pattern, span the entirety of the home, while the gothic arch coving in the foyer adds an enduring sense of charm. Natural light floods the space through a series of elegant French swinging windows-gracing both the living room and the primary bedroom-with a long gallery passage to the bedrooms. For those seeking functionality, the home offers a optional library or flexible office space adjacent to the raised living room. Culinary enthusiasts will delight in the expansive kitchen, entering through a dramatic double swing door. The adjoining large eat in kitchen area, with its ample storage, adds further convenience to your daily routine. The primary ensuite bedroom is a sanctuary of relaxation, featuring a cozy sitting area, and panoramic views of the western horizon, including breathtaking vistas of Lake Michigan. Two additional spacious bedrooms, complemented by a total of three full bathrooms. 4th bedroom is being used as a small TV room off Primary bedroom. The residence is further enhanced by original built in storage drawers-including a deep cedar closet. Residents of The Eddystone also enjoy thoughtfully amenities. A recently added rooftop deck invites leisurely evenings under the stars, while refreshed laundry and workout facilities for everyday convenience. With a dedicated 24-hour door person and on-site part-time management, security and service are seamlessly integrated into your lifestyle, and the location merely one block from a sparkling lakefront along with the vibrant charm of East Lakeview's premier shops and dining. This remarkable listing offers a residence where architectural integrity and an unbeatable urban location.
Property Details
Home Type
- Condominium
Est. Annual Taxes
- $19,411
Year Built
- Built in 1929
HOA Fees
- $4,538 Monthly HOA Fees
Home Design
- Brick Exterior Construction
Interior Spaces
- 3,400 Sq Ft Home
- Built-In Features
- Bookcases
- Historic or Period Millwork
- Decorative Fireplace
- Window Screens
- Entrance Foyer
- Family Room
- Living Room with Fireplace
- Dining Room
- Den
- Storage
- Door Monitored By TV
Flooring
- Wood
- Ceramic Tile
Bedrooms and Bathrooms
- 4 Bedrooms
- 4 Potential Bedrooms
- Walk-In Closet
- 3 Full Bathrooms
- Shower Body Spray
- Separate Shower
Laundry
- Laundry Room
- Gas Dryer Hookup
Outdoor Features
- Rooftop Deck
Schools
- Nettelhorst Elementary School
- Lake View High School
Utilities
- Heating System Uses Steam
- Heating System Uses Natural Gas
- 200+ Amp Service
- Lake Michigan Water
- Overhead Sewers
- Cable TV Available
Listing and Financial Details
- Homeowner Tax Exemptions
Community Details
Overview
- Association fees include heat, water, gas, insurance, security, doorman, tv/cable, exercise facilities, exterior maintenance, lawn care, scavenger, snow removal
- 82 Units
- Greg Minor Association, Phone Number (312) 335-1946
- High-Rise Condominium
- Property managed by Premier Managemnet
- 24-Story Property
Amenities
- Doorman
- Coin Laundry
- Service Elevator
- Package Room
- Community Storage Space
- Elevator
Recreation
- Bike Trail
Pet Policy
- Dogs and Cats Allowed
Security
- Resident Manager or Management On Site
Map
About The Eddystone
Home Values in the Area
Average Home Value in this Area
Tax History
| Year | Tax Paid | Tax Assessment Tax Assessment Total Assessment is a certain percentage of the fair market value that is determined by local assessors to be the total taxable value of land and additions on the property. | Land | Improvement |
|---|---|---|---|---|
| 2024 | $18,923 | $101,663 | $3,880 | $97,783 |
| 2023 | $18,923 | $92,000 | $3,129 | $88,871 |
| 2022 | $18,923 | $92,000 | $3,129 | $88,871 |
| 2021 | $17,830 | $91,999 | $3,129 | $88,870 |
| 2020 | $13,974 | $65,832 | $2,065 | $63,767 |
| 2019 | $13,798 | $72,104 | $2,065 | $70,039 |
| 2018 | $13,564 | $72,104 | $2,065 | $70,039 |
| 2017 | $11,988 | $59,065 | $1,814 | $57,251 |
| 2016 | $11,830 | $59,065 | $1,814 | $57,251 |
| 2015 | $10,823 | $59,065 | $1,814 | $57,251 |
| 2014 | $10,959 | $59,066 | $1,486 | $57,580 |
Property History
| Date | Event | Price | Change | Sq Ft Price |
|---|---|---|---|---|
| 04/22/2025 04/22/25 | For Sale | $1,150,000 | +69.1% | $338 / Sq Ft |
| 04/26/2021 04/26/21 | Sold | $680,000 | -2.2% | $189 / Sq Ft |
| 03/25/2021 03/25/21 | Pending | -- | -- | -- |
| 01/21/2021 01/21/21 | For Sale | $695,000 | +28.7% | $193 / Sq Ft |
| 04/10/2012 04/10/12 | Sold | $540,000 | -9.8% | $150 / Sq Ft |
| 02/11/2012 02/11/12 | Pending | -- | -- | -- |
| 01/19/2012 01/19/12 | For Sale | $599,000 | -- | $166 / Sq Ft |
Deed History
| Date | Type | Sale Price | Title Company |
|---|---|---|---|
| Warranty Deed | $680,000 | Old Republic Title | |
| Warranty Deed | $655,000 | Chicago Title | |
| Warranty Deed | $540,000 | First American | |
| Warranty Deed | $535,000 | Chicago Title Insurance Co |
Mortgage History
| Date | Status | Loan Amount | Loan Type |
|---|---|---|---|
| Previous Owner | $589,500 | New Conventional | |
| Previous Owner | $405,000 | New Conventional | |
| Previous Owner | $533,000 | Unknown | |
| Previous Owner | $540,000 | Fannie Mae Freddie Mac | |
| Previous Owner | $528,000 | Unknown | |
| Previous Owner | $430,000 | Unknown | |
| Previous Owner | $428,000 | Unknown | |
| Previous Owner | $428,000 | No Value Available |
Similar Homes in Chicago, IL
Source: Midwest Real Estate Data (MRED)
MLS Number: 12339140
APN: 14-21-314-063-1020
- 421 W Melrose St Unit 21AD
- 421 W Melrose St Unit 2C
- 421 W Melrose St Unit 7C
- 3200 N Lake Shore Dr Unit 902
- 415 W Aldine Ave Unit 15B
- 461 W Melrose St
- 443 W Aldine Ave Unit 3
- 3300 N Lake Shore Dr Unit 9D
- 3180 N Lake Shore Dr Unit 9C
- 3180 N Lake Shore Dr Unit 15C
- 3150 N Sheridan Rd Unit 27A
- 3150 N Sheridan Rd Unit 19C
- 3150 N Sheridan Rd Unit 16A
- 525 W Aldine Ave Unit 301
- 450 W Briar Place Unit 7L
- 450 W Briar Place Unit 6G
- 450 W Briar Place Unit 4L
- 450 W Briar Place Unit 7A
- 450 W Briar Place Unit 3L
- 450 W Briar Place Unit 4B






