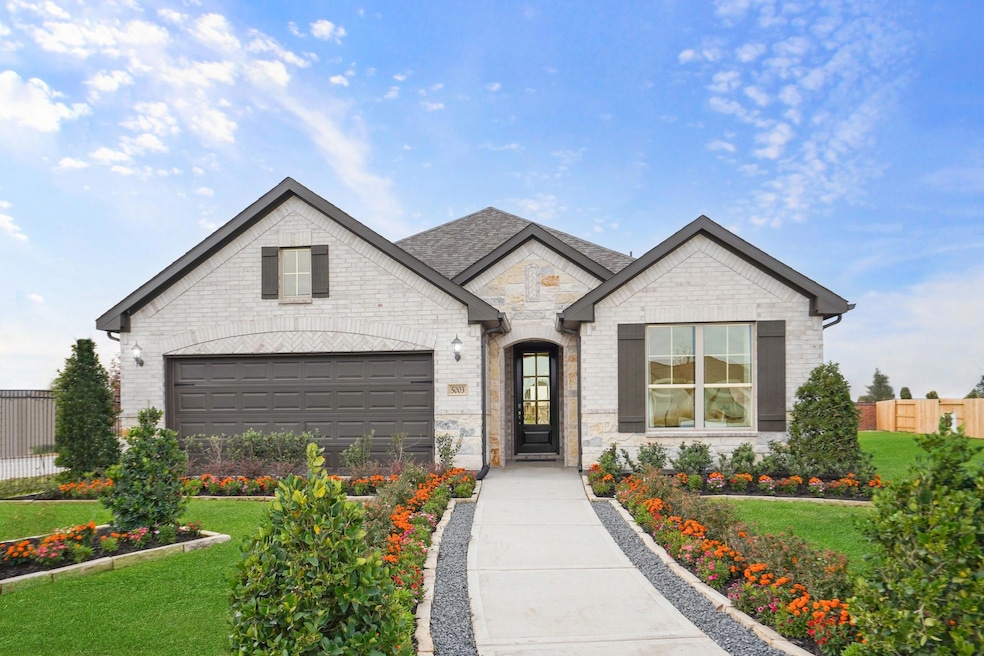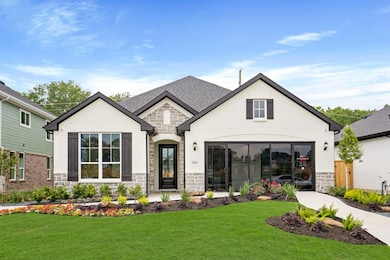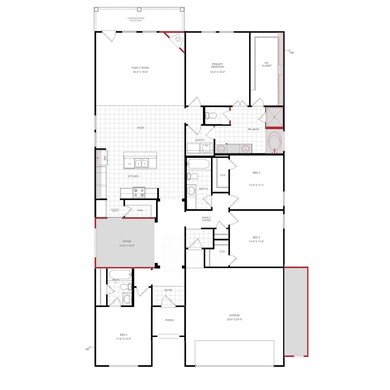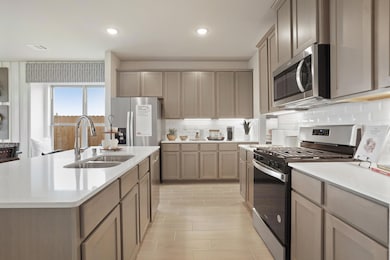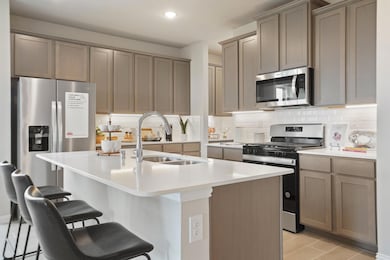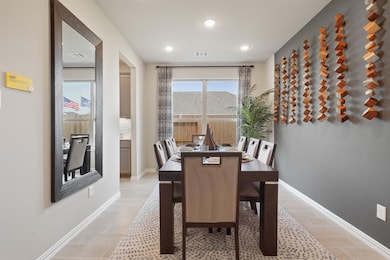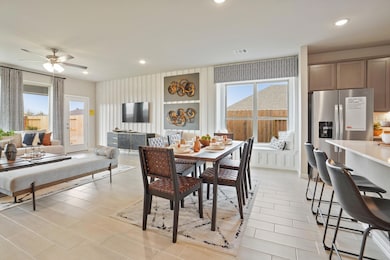
421 Wabash Dr Waxahachie, TX 75167
Estimated payment $2,845/month
Highlights
- New Construction
- 2 Car Attached Garage
- Walk-In Closet
- Community Lake
- Oversized Parking
- Park
About This Home
MLS# 20886044 - Built by HistoryMaker Homes - Jun 2025 completion! ~ Welcome to your dream home, the Olive III! This stunning one-story, four-bedroom, three-bath home is designed for both elegance and functionality. As you step through the beautiful front door, you’re greeted by an inviting open layout with luxury vinyl wood plank flooring flowing seamlessly throughout. The kitchen is a true showstopper, featuring quartz countertops, a modern backsplash, and a built-in gas cooktop, perfect for preparing meals with ease. The dining room offers a convenient walk-through to the kitchen, making entertaining effortless. Unwind in the spacious living area with a cozy fireplace, or retreat to the luxurious primary suite with a spa-like bath. The bathrooms boast upgraded tile, while the utility room adds a stylish touch with decorative tile. With a 2.5-car garage, there’s plenty of room for storage, and every detail of this home exudes quality and style. Don’t miss your chance to own this exceptional home—schedule your tour today!
Home Details
Home Type
- Single Family
Year Built
- Built in 2025 | New Construction
Lot Details
- 7,797 Sq Ft Lot
- Lot Dimensions are 65x120
HOA Fees
- $28 Monthly HOA Fees
Parking
- 2 Car Attached Garage
- Oversized Parking
Home Design
- Brick Exterior Construction
- Slab Foundation
- Composition Roof
Interior Spaces
- 2,260 Sq Ft Home
- 1-Story Property
- Gas Fireplace
- Smart Home
- Washer and Electric Dryer Hookup
Kitchen
- Electric Oven
- Gas Cooktop
- Microwave
- Dishwasher
- Kitchen Island
- Disposal
Flooring
- Carpet
- Ceramic Tile
- Luxury Vinyl Plank Tile
Bedrooms and Bathrooms
- 4 Bedrooms
- Walk-In Closet
- 3 Full Bathrooms
Schools
- Wedgeworth Elementary School
- Evelyn Love Coleman Middle School
- Waxahachie High School
Utilities
- Central Heating and Cooling System
- Heating System Uses Natural Gas
- Individual Gas Meter
- Tankless Water Heater
Listing and Financial Details
- Tax Lot Lot 5
- Assessor Parcel Number 421 Wabash
Community Details
Overview
- Association fees include ground maintenance
- Goodwin & Co. HOA, Phone Number (214) 445-2700
- Sheppard's Place Subdivision
- Mandatory home owners association
- Community Lake
- Greenbelt
Recreation
- Park
Map
Home Values in the Area
Average Home Value in this Area
Property History
| Date | Event | Price | Change | Sq Ft Price |
|---|---|---|---|---|
| 04/15/2025 04/15/25 | Price Changed | $427,990 | +0.9% | $189 / Sq Ft |
| 04/01/2025 04/01/25 | Price Changed | $423,990 | -3.5% | $188 / Sq Ft |
| 03/29/2025 03/29/25 | For Sale | $439,298 | -- | $194 / Sq Ft |
Similar Homes in Waxahachie, TX
Source: North Texas Real Estate Information Systems (NTREIS)
MLS Number: 20886044
- 416 Wabash Dr
- 429 Daybreak Dr
- 404 Daybreak Dr
- 421 Wabash Dr
- 412 Wabash Dr
- 408 Wabash Dr
- 404 Wabash Dr
- 425 Wabash Dr
- 421 Burrow Dr
- 2249 Burning Bush Ln
- 2213 Windy Hill Ln
- 2277 Sheppards Ln
- 2289 Sheppards Ln
- 429 Green Hill Dr
- 416 Lamb Ln
- 424 Lamb Ln
- 2297 High Plain Ln
- 429 Lamb Ln
- 2317 Sheppards Ln
- 2329 Rams Horn Dr
