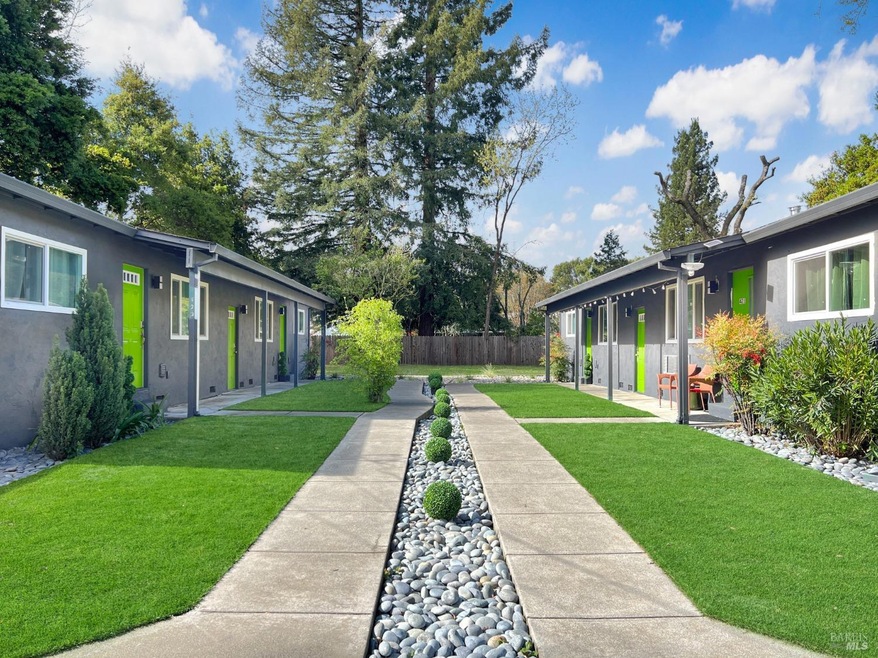
421 Walnut Ave Sonoma, CA 95476
Highlights
- 0.34 Acre Lot
- Covered patio or porch
- Energy-Efficient Appliances
- Private Yard
- Tankless Water Heater
- Landscaped
About This Home
As of March 2025Stunning quadruplex that feels like a luxury Wine Country resort. Perfect for an investor who wants to attract top-dollar rents. Minutes from the Sonoma Plaza, surrounded by award-winning wineries, restaurants, and the Sonoma valley's best amenities. Units are meticulous, evoking a sense of joy and serenity for the occupants. Seller spared no expense inside and out. Kitchens have modern European style flat panel cabinetry and stainless appliances, plus beautiful countertops designed for both cooking and dining with enviable tile backsplashes. Custom tilework and rain showers in bathrooms with floating vanities. Recessed lighting and bright modern hanging fixtures. Each room has a heater/AC. Durable water-proof floors throughout. Ample on-site parking with an exclusive carport for each unit. Inviting landscaping in common areas boasts a river rock walking path, low-maintenance turf gathering spaces, outdoor patio areas with paved entertaining spaces, spacious play yard, and roomy shared laundry workspace plus storage room. Units are separately metered including electricity and water. Pride of ownership really shows. Enjoy!
Property Details
Home Type
- Multi-Family
Est. Annual Taxes
- $17,592
Year Built
- Built in 1968 | Remodeled
Lot Details
- 0.34 Acre Lot
- Landscaped
- Private Yard
Home Design
- Quadruplex
- Concrete Foundation
- Composition Roof
- Stucco
Interior Spaces
- 4,508 Sq Ft Home
- Ceiling Fan
- Laminate Flooring
- Washer and Dryer
Kitchen
- Free-Standing Electric Oven
- Free-Standing Electric Range
- Microwave
- Dishwasher
Parking
- 8 Parking Spaces
- 8 Carport Spaces
- Uncovered Parking
Eco-Friendly Details
- Energy-Efficient Appliances
- Energy-Efficient Lighting
Outdoor Features
- Covered patio or porch
Utilities
- Cooling System Mounted In Outer Wall Opening
- Wall Furnace
- 220 Volts
- Natural Gas Connected
- Tankless Water Heater
- Internet Available
- Cable TV Available
Listing and Financial Details
- Assessor Parcel Number 052-422-026-000
Community Details
Overview
- 2 Buildings
- 4 Units
Amenities
- Laundry Facilities
Map
Home Values in the Area
Average Home Value in this Area
Property History
| Date | Event | Price | Change | Sq Ft Price |
|---|---|---|---|---|
| 04/24/2025 04/24/25 | Price Changed | $2,550 | 0.0% | $2 / Sq Ft |
| 04/24/2025 04/24/25 | For Rent | $2,550 | -1.9% | -- |
| 04/24/2025 04/24/25 | Off Market | $2,600 | -- | -- |
| 03/21/2025 03/21/25 | Price Changed | $2,600 | 0.0% | $2 / Sq Ft |
| 03/11/2025 03/11/25 | Sold | $1,575,000 | 0.0% | $349 / Sq Ft |
| 03/10/2025 03/10/25 | For Rent | $2,750 | 0.0% | -- |
| 02/28/2025 02/28/25 | Off Market | $1,575,000 | -- | -- |
| 12/17/2024 12/17/24 | Price Changed | $1,587,000 | +0.8% | $352 / Sq Ft |
| 12/17/2024 12/17/24 | For Sale | $1,575,000 | -- | $349 / Sq Ft |
Tax History
| Year | Tax Paid | Tax Assessment Tax Assessment Total Assessment is a certain percentage of the fair market value that is determined by local assessors to be the total taxable value of land and additions on the property. | Land | Improvement |
|---|---|---|---|---|
| 2023 | $17,592 | $1,142,400 | $433,500 | $708,900 |
| 2022 | $17,307 | $1,120,000 | $425,000 | $695,000 |
| 2021 | $17,509 | $1,157,694 | $462,303 | $695,391 |
| 2020 | $16,521 | $1,145,824 | $457,563 | $688,261 |
| 2019 | $16,612 | $1,123,358 | $448,592 | $674,766 |
| 2018 | $15,462 | $1,101,333 | $439,797 | $661,536 |
| 2017 | $0 | $936,000 | $325,000 | $611,000 |
| 2016 | $13,653 | $936,000 | $325,000 | $611,000 |
| 2015 | -- | $699,000 | $294,000 | $405,000 |
| 2014 | -- | $606,000 | $242,000 | $364,000 |
Mortgage History
| Date | Status | Loan Amount | Loan Type |
|---|---|---|---|
| Open | $900,000 | New Conventional | |
| Previous Owner | $337,500 | New Conventional | |
| Previous Owner | $552,500 | Purchase Money Mortgage | |
| Previous Owner | $250,000 | Purchase Money Mortgage | |
| Previous Owner | $192,000 | Purchase Money Mortgage |
Deed History
| Date | Type | Sale Price | Title Company |
|---|---|---|---|
| Grant Deed | $1,575,000 | Fidelity National Title Compan | |
| Grant Deed | $1,120,000 | Fidelity National Title Co | |
| Interfamily Deed Transfer | -- | Fidelity Natl Ttl Co Of Ca | |
| Grant Deed | $899,000 | Fidelity National Title Co | |
| Interfamily Deed Transfer | -- | Fidelity National Title Co | |
| Interfamily Deed Transfer | -- | Fidelity Natl Title Co | |
| Interfamily Deed Transfer | -- | -- | |
| Grant Deed | $240,000 | First American Title |
Similar Homes in Sonoma, CA
Source: Bay Area Real Estate Information Services (BAREIS)
MLS Number: 324093410
APN: 052-422-026
- 19322 Quigley Ln
- 19140 Riverside Dr
- 527 Hopkins St
- 170 La Mancha Dr
- 178 La Mancha Dr
- 116 La Mancha Dr
- 191 La Mancha Dr
- 19004 Railroad Ave
- 197 La Mancha Dr
- 0 Verano Ave Unit 323929512
- 703 W Verano Ave
- 123 La Mancha Dr
- 1025 Laurel Ave
- 11 Ramon St
- 18839 Nikki Dr
- 932 W Spain St
- 1085 Solano Ave
- 19440 Cypress Rd
- 885 Oregon St
- 0 Verano Ave
