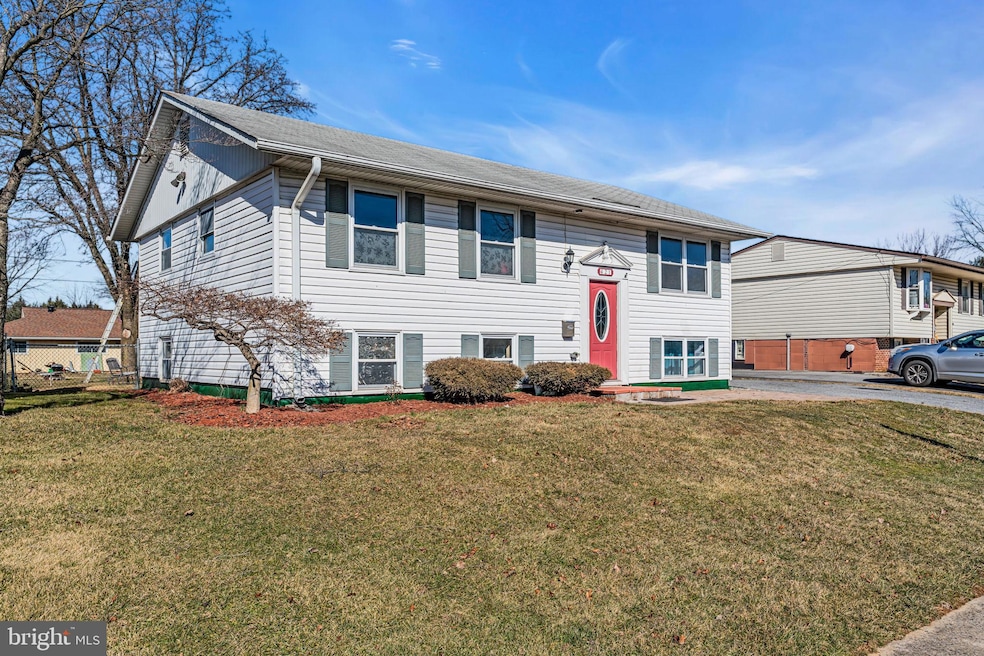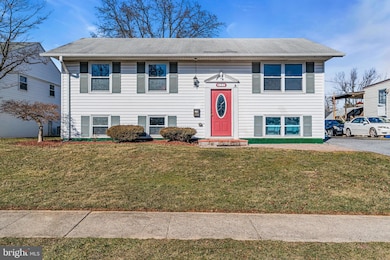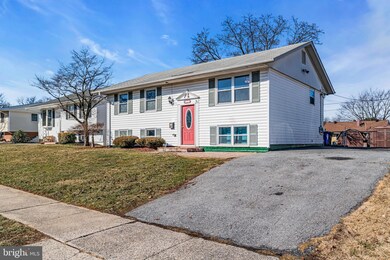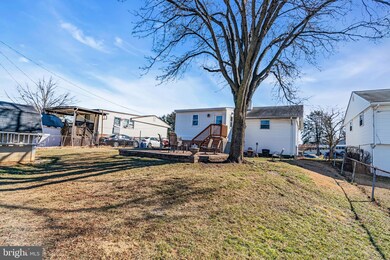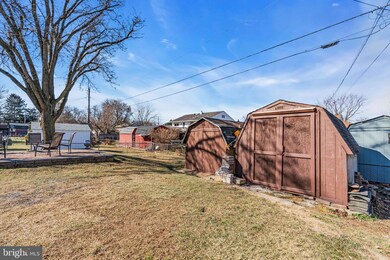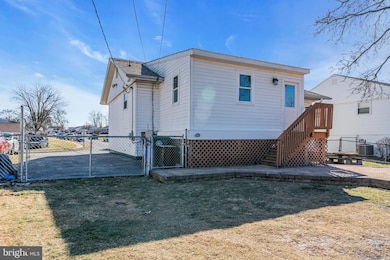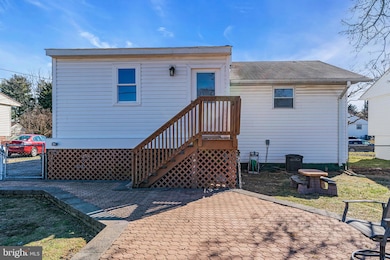
421 White Oak Place Frederick, MD 21701
Carrollton NeighborhoodHighlights
- Traditional Floor Plan
- Forced Air Heating and Cooling System
- 4-minute walk to Carrollton Park
- No HOA
About This Home
As of April 2025Pride of Ownership Shines in This Well-Maintained, Move-In-Ready Home – No HOA!
Recent updates; New roof (March 2025), laundry room floor (March 2025), Microwave (March 2025), bathroom vanity (March 2025), kitchen floor (2024), laminate floor in the basement (2024), kitchenette (2024), Sunroom addition (2018) with permits, shade (2021). Entrance brick steps (2025)
This charming home offers plenty of space for comfort and convenience. The main level features 2 spacious bedrooms and a full bathroom, perfect for everyday living. Livingroom, spacious kitchen. A bright and inviting sunroom overlooks a private, brick-paved patio and a large, fenced backyard—ideal for outdoor relaxation or entertaining. Sunroom added with permits
With a generous 4+ car driveway, parking is never a concern. Street parking as well. The lower level is a versatile space, offering 2 additional bedrooms, a full bathroom, and a cozy family room with a kitchenette, making it perfect for guests, extended family, or potential rental income. Plus, a large laundry room and ample storage area provide extra functionality. You can potentially create/add another room /studio in the laundry area.
Don’t miss out on this gem—schedule a showing today!
Home Details
Home Type
- Single Family
Est. Annual Taxes
- $6,289
Year Built
- Built in 1963
Lot Details
- 6,900 Sq Ft Lot
- Wire Fence
- Property is zoned R8
Home Design
- Split Foyer
- Split Level Home
- Shingle Roof
Interior Spaces
- Property has 2 Levels
- Traditional Floor Plan
- Finished Basement
Bedrooms and Bathrooms
Parking
- 2 Parking Spaces
- 2 Driveway Spaces
Schools
- Lincoln Elementary School
- Crestwood Middle School
- Tuscarora High School
Utilities
- Forced Air Heating and Cooling System
- Heating System Uses Oil
- Electric Water Heater
Community Details
- No Home Owners Association
- Carrollton Subdivision
Listing and Financial Details
- Tax Lot 10
- Assessor Parcel Number 1102035944
Map
Home Values in the Area
Average Home Value in this Area
Property History
| Date | Event | Price | Change | Sq Ft Price |
|---|---|---|---|---|
| 04/11/2025 04/11/25 | Sold | $410,000 | 0.0% | $213 / Sq Ft |
| 03/06/2025 03/06/25 | For Sale | $410,000 | +65.7% | $213 / Sq Ft |
| 04/06/2018 04/06/18 | Sold | $247,500 | 0.0% | $255 / Sq Ft |
| 03/09/2018 03/09/18 | Pending | -- | -- | -- |
| 03/05/2018 03/05/18 | For Sale | $247,500 | 0.0% | $255 / Sq Ft |
| 01/18/2018 01/18/18 | Price Changed | $247,500 | +1.0% | $255 / Sq Ft |
| 01/13/2018 01/13/18 | Pending | -- | -- | -- |
| 12/27/2017 12/27/17 | For Sale | $245,000 | 0.0% | $252 / Sq Ft |
| 12/08/2017 12/08/17 | Pending | -- | -- | -- |
| 11/16/2017 11/16/17 | For Sale | $245,000 | -- | $252 / Sq Ft |
Tax History
| Year | Tax Paid | Tax Assessment Tax Assessment Total Assessment is a certain percentage of the fair market value that is determined by local assessors to be the total taxable value of land and additions on the property. | Land | Improvement |
|---|---|---|---|---|
| 2024 | $6,318 | $339,933 | $0 | $0 |
| 2023 | $5,531 | $305,667 | $0 | $0 |
| 2022 | $4,904 | $271,400 | $78,800 | $192,600 |
| 2021 | $4,100 | $241,333 | $0 | $0 |
| 2020 | $3,825 | $211,267 | $0 | $0 |
| 2019 | $3,292 | $181,200 | $60,400 | $120,800 |
| 2018 | $3,232 | $181,200 | $60,400 | $120,800 |
| 2017 | $3,283 | $181,200 | $0 | $0 |
| 2016 | $3,169 | $181,200 | $0 | $0 |
| 2015 | $3,169 | $178,133 | $0 | $0 |
| 2014 | $3,169 | $175,067 | $0 | $0 |
Mortgage History
| Date | Status | Loan Amount | Loan Type |
|---|---|---|---|
| Open | $243,016 | FHA | |
| Previous Owner | $16,000 | Credit Line Revolving | |
| Previous Owner | $226,000 | Unknown | |
| Previous Owner | $168,000 | Stand Alone Refi Refinance Of Original Loan | |
| Previous Owner | $99,700 | No Value Available | |
| Closed | -- | No Value Available |
Deed History
| Date | Type | Sale Price | Title Company |
|---|---|---|---|
| Deed | $247,500 | None Available | |
| Deed | $129,000 | -- | |
| Deed | $83,700 | -- |
Similar Homes in Frederick, MD
Source: Bright MLS
MLS Number: MDFR2060390
APN: 02-035944
- 304 Canberra Ct
- 315 Redwood Ave
- 413 Shannon Ct
- 328 Madison St
- 332 Madison St
- 317 Catoctin Ave
- 200 Washington St
- 442 W South St
- 435 S Market St
- 305 S Market St
- 143 W South St
- 208 Broadway St
- 325 Braddock Ave
- 164 W All Saints St
- 277 W Patrick St
- 5 College Ave Unit E
- 100 W All Saints St
- 107 Catoctin Ave
- 19 E South St
- 252 B S Carroll St
