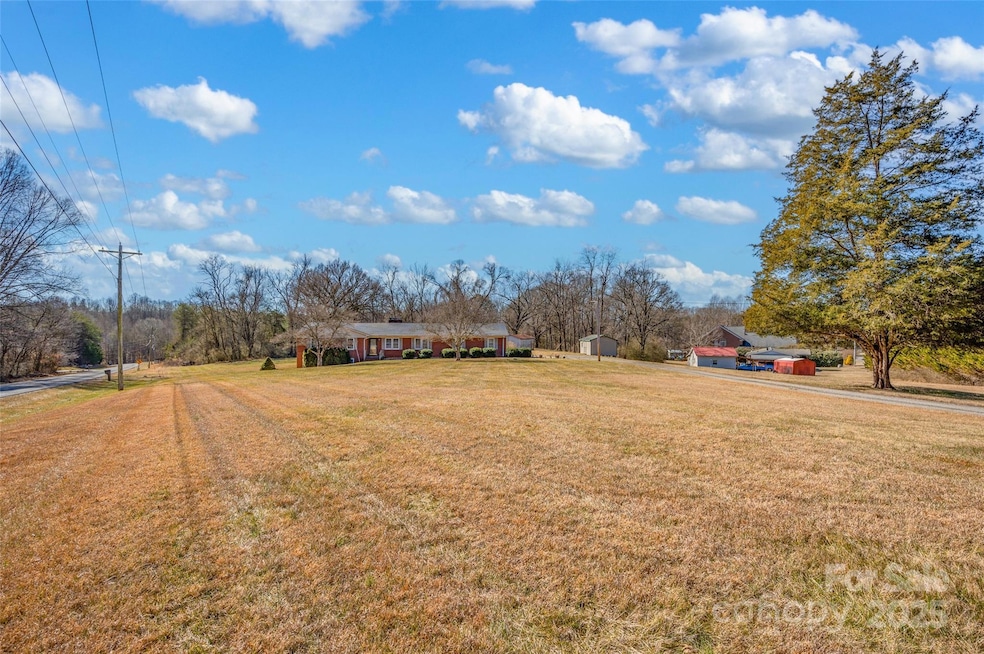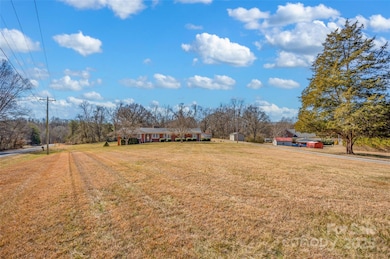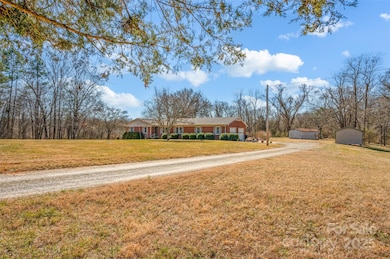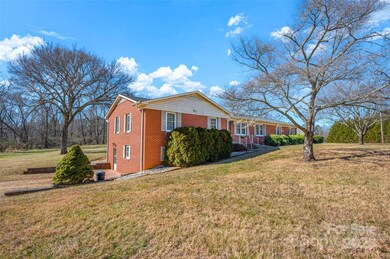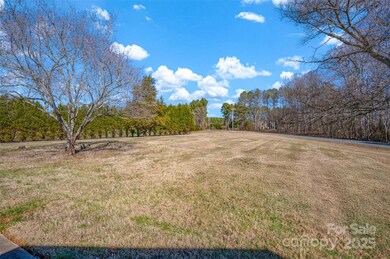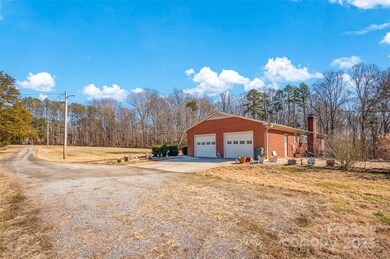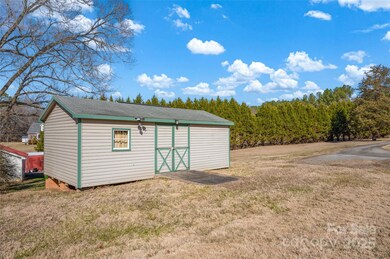
421 Wood Bridge Rd Statesville, NC 28625
Highlights
- Ranch Style House
- 2 Car Attached Garage
- Roll-in Shower
- Fireplace
- Laundry Room
- Four Sided Brick Exterior Elevation
About This Home
As of March 2025No HOA! This Ranch style home has a walkout basement, 3 spacious bedrooms and 2 car garage. Home sits on a beautiful mostly cleared 3.45 acres. Den has a propane fireplace just off the kitchen for cozy winter evenings. Enter the home through the front door into a large living room/ dining room area just waiting to hold many family gatherings. Downstairs offers it's own living area with kitchen. There is a stone patio out back for entertaining and a storage building with electricity.
Last Agent to Sell the Property
Keller Williams Unified Brokerage Email: susannelsonrealtor@gmail.com License #258333

Home Details
Home Type
- Single Family
Est. Annual Taxes
- $1,575
Year Built
- Built in 1970
Lot Details
- Lot Dimensions are 431x24x335x146x213x110x362
- Level Lot
- Property is zoned RA
Parking
- 2 Car Attached Garage
- Driveway
- 2 Open Parking Spaces
Home Design
- Ranch Style House
- Four Sided Brick Exterior Elevation
Interior Spaces
- Fireplace
- Laminate Flooring
- Laundry Room
Kitchen
- Electric Oven
- Electric Range
- Microwave
- Dishwasher
Bedrooms and Bathrooms
- 3 Main Level Bedrooms
- 2 Full Bathrooms
Basement
- Walk-Out Basement
- Basement Fills Entire Space Under The House
- Exterior Basement Entry
Accessible Home Design
- Roll-in Shower
- Grab Bar In Bathroom
Utilities
- Central Air
- Heating System Uses Oil
- Septic Tank
Listing and Financial Details
- Assessor Parcel Number 4715-43-5847.000
Map
Home Values in the Area
Average Home Value in this Area
Property History
| Date | Event | Price | Change | Sq Ft Price |
|---|---|---|---|---|
| 03/21/2025 03/21/25 | Sold | $380,000 | -9.4% | $115 / Sq Ft |
| 02/28/2025 02/28/25 | Pending | -- | -- | -- |
| 02/20/2025 02/20/25 | Price Changed | $419,500 | -1.3% | $127 / Sq Ft |
| 01/31/2025 01/31/25 | For Sale | $424,900 | -- | $128 / Sq Ft |
Tax History
| Year | Tax Paid | Tax Assessment Tax Assessment Total Assessment is a certain percentage of the fair market value that is determined by local assessors to be the total taxable value of land and additions on the property. | Land | Improvement |
|---|---|---|---|---|
| 2024 | $1,575 | $242,090 | $57,240 | $184,850 |
| 2023 | $1,488 | $242,090 | $57,240 | $184,850 |
| 2022 | $692 | $176,000 | $49,060 | $126,940 |
| 2021 | $1,160 | $176,000 | $49,060 | $126,940 |
| 2020 | $1,160 | $176,000 | $49,060 | $126,940 |
| 2019 | $1,143 | $176,000 | $49,060 | $126,940 |
| 2018 | $1,008 | $160,050 | $49,060 | $110,990 |
| 2017 | $1,008 | $160,050 | $49,060 | $110,990 |
| 2016 | $1,008 | $160,050 | $49,060 | $110,990 |
| 2015 | $1,008 | $160,050 | $49,060 | $110,990 |
| 2014 | $910 | $154,650 | $49,060 | $105,590 |
Mortgage History
| Date | Status | Loan Amount | Loan Type |
|---|---|---|---|
| Previous Owner | $43,500 | Credit Line Revolving | |
| Previous Owner | $35,000 | Credit Line Revolving | |
| Previous Owner | $73,000 | New Conventional | |
| Previous Owner | $15,000 | Credit Line Revolving | |
| Previous Owner | $60,000 | Unknown | |
| Previous Owner | $650,000 | Construction | |
| Previous Owner | $280,000 | Purchase Money Mortgage | |
| Previous Owner | $417,000 | Construction | |
| Previous Owner | $85,000 | Unknown | |
| Previous Owner | $60,000 | Unknown | |
| Previous Owner | $35,000 | Credit Line Revolving |
Deed History
| Date | Type | Sale Price | Title Company |
|---|---|---|---|
| Warranty Deed | $380,000 | Longleaf Title | |
| Warranty Deed | $321,500 | None Available | |
| Deed | -- | -- | |
| Deed | $123,000 | -- |
Similar Homes in Statesville, NC
Source: Canopy MLS (Canopy Realtor® Association)
MLS Number: 4217543
APN: 4715-43-5847.000
- 119 Loray Ln
- Lot 16 Draper Dr
- 169 Draper Dr Unit 24
- 260 Loray Ln
- 0 Westridge Dr
- 117 Hatford Ct
- 200 Staffordshire Dr
- 164 Castle Pines Ln
- 104 Castle Pines Ln
- 3925 Taylorsville Hwy
- 147 Castle Pines Ln
- 114 Cedar Ridge Loop
- 130 Island Park Ln
- 506 Island Ford Rd
- 134 Weaver Hill Dr
- 3419 Taylorsville Hwy
- 589 Lippard Farm Rd
- 111 Proust Rd
- 252 Stamey Farm Rd
- 816 Wellwood Ave
