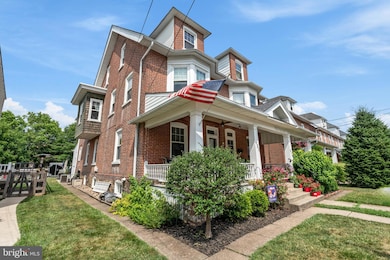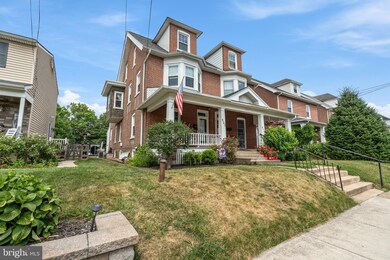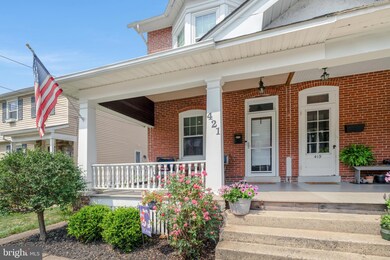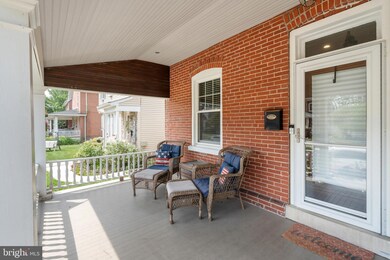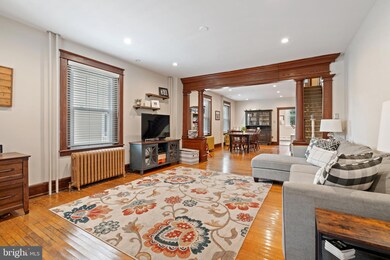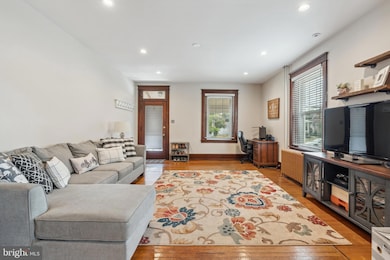
421 York Ave Lansdale, PA 19446
Highlights
- Straight Thru Architecture
- Wood Flooring
- Community Pool
- York Avenue Elementary School Rated A-
- No HOA
- 3-minute walk to York and Susquehanna Park
About This Home
As of August 2024Unique opportunity in the West Ward of Lansdale. Come see this oversized reovated 5 bedroom 1 1/2 bath home. Walking to York Avenue Elementary school, Whites Road Community Pool and Park System, Main Street Lansdale and More!! Please read the attached Renovations sheet that is everything from the roof to the windows, kitchen, bathrooms, laundry on the first floor, electrical, plumbing, gat heater, on demand hot water, HIGH VELOCITY CENTRAL AIR CONDITIONING including the Third Floor and so much more!
Second floor full bathroom has radiant heat in the floor to keep you and your feet warm. Kohler Cast iron bath tub. Granite counters in bathroom and Kitchen.
Totally Renovated Kitchen that wisely maximizes the cabinet and counter space with radiant heat in the floor, self closing drawers and doors.
Unique 9x7 walk-in-closet with additional built-in between the bedrooms
Two hallway closets, third floor has 13x3 hall closet
16z10 Covered front porch with newer composite decking
off street parking for 2
Plumbing to the third floor for future third floor bathroom AND additional electrical sub panel for expansion.
The third floor is approximately 364 sq ft as it does have cental air
Bringing the total sq ft to approximately 2'172 sq ft
You will not get a second chance to find a West Ward home like this.
Open house this Saturday from 12-4 Hope to see you there!!
Townhouse Details
Home Type
- Townhome
Est. Annual Taxes
- $4,879
Year Built
- Built in 1910
Lot Details
- 3,600 Sq Ft Lot
- Lot Dimensions are 24.00 x 0.00
- Back, Front, and Side Yard
Home Design
- Semi-Detached or Twin Home
- Straight Thru Architecture
- Brick Exterior Construction
- Stone Foundation
- Poured Concrete
Interior Spaces
- 1,804 Sq Ft Home
- Property has 3 Levels
- Insulated Windows
- Double Hung Windows
- Window Screens
- Living Room
- Dining Room
Flooring
- Wood
- Carpet
- Laminate
- Ceramic Tile
Bedrooms and Bathrooms
- 5 Bedrooms
Laundry
- Laundry Room
- Laundry on main level
Unfinished Basement
- Heated Basement
- Walk-Up Access
- Interior and Exterior Basement Entry
- Drain
Parking
- Alley Access
- On-Street Parking
Eco-Friendly Details
- Energy-Efficient Windows
Schools
- North Penn High School
Utilities
- Central Air
- Radiator
- 200+ Amp Service
- Tankless Water Heater
- Natural Gas Water Heater
Listing and Financial Details
- Tax Lot 054
- Assessor Parcel Number 11-00-19436-002
Community Details
Overview
- No Home Owners Association
- West Ward Subdivision
Recreation
- Community Pool
Map
Home Values in the Area
Average Home Value in this Area
Property History
| Date | Event | Price | Change | Sq Ft Price |
|---|---|---|---|---|
| 08/29/2024 08/29/24 | Sold | $415,000 | -2.4% | $230 / Sq Ft |
| 07/11/2024 07/11/24 | For Sale | $425,000 | +210.2% | $236 / Sq Ft |
| 11/16/2012 11/16/12 | Sold | $137,000 | -2.1% | $74 / Sq Ft |
| 09/20/2012 09/20/12 | Pending | -- | -- | -- |
| 09/13/2012 09/13/12 | Price Changed | $139,990 | -15.2% | $76 / Sq Ft |
| 08/12/2012 08/12/12 | For Sale | $165,000 | -- | $89 / Sq Ft |
Tax History
| Year | Tax Paid | Tax Assessment Tax Assessment Total Assessment is a certain percentage of the fair market value that is determined by local assessors to be the total taxable value of land and additions on the property. | Land | Improvement |
|---|---|---|---|---|
| 2024 | $4,879 | $116,000 | -- | -- |
| 2023 | $4,564 | $116,000 | $0 | $0 |
| 2022 | $4,420 | $116,000 | $0 | $0 |
| 2021 | $4,239 | $116,000 | $0 | $0 |
| 2020 | $4,112 | $116,000 | $0 | $0 |
| 2019 | $4,044 | $116,000 | $0 | $0 |
| 2018 | $1,084 | $116,000 | $0 | $0 |
| 2017 | $3,774 | $116,000 | $0 | $0 |
| 2016 | $3,729 | $116,000 | $0 | $0 |
| 2015 | $3,461 | $116,000 | $0 | $0 |
| 2014 | $3,461 | $116,000 | $0 | $0 |
Mortgage History
| Date | Status | Loan Amount | Loan Type |
|---|---|---|---|
| Open | $394,250 | New Conventional | |
| Closed | $181,100 | Credit Line Revolving | |
| Closed | $137,200 | New Conventional | |
| Closed | $34,800 | Credit Line Revolving | |
| Closed | $132,063 | FHA | |
| Closed | $0 | No Value Available |
Deed History
| Date | Type | Sale Price | Title Company |
|---|---|---|---|
| Interfamily Deed Transfer | -- | None Available | |
| Deed | $134,500 | None Available | |
| Sheriffs Deed | $1,678 | None Available | |
| Deed | $196,000 | -- | |
| Deed | $196,000 | -- |
Similar Homes in Lansdale, PA
Source: Bright MLS
MLS Number: PAMC2110310
APN: 11-00-19436-002
- 405 York Ave
- 611 Columbia Ave
- 506 Green St
- 39 N Mitchell Ave
- 638 Susquehanna Ave
- 21 S Valley Forge Rd Unit 213
- 804 W 3rd St
- 434 Pierce St
- 48 E Main St
- 100 Penn St
- 20 E 4th St
- 101 E Main St
- 24 E 4th St
- 416 N Broad St
- 545 Winding Rd
- 405 Franklin St
- 527 Walnut St
- 608 N Cannon Ave
- 101 E 3rd St
- 625 N Cannon Ave

