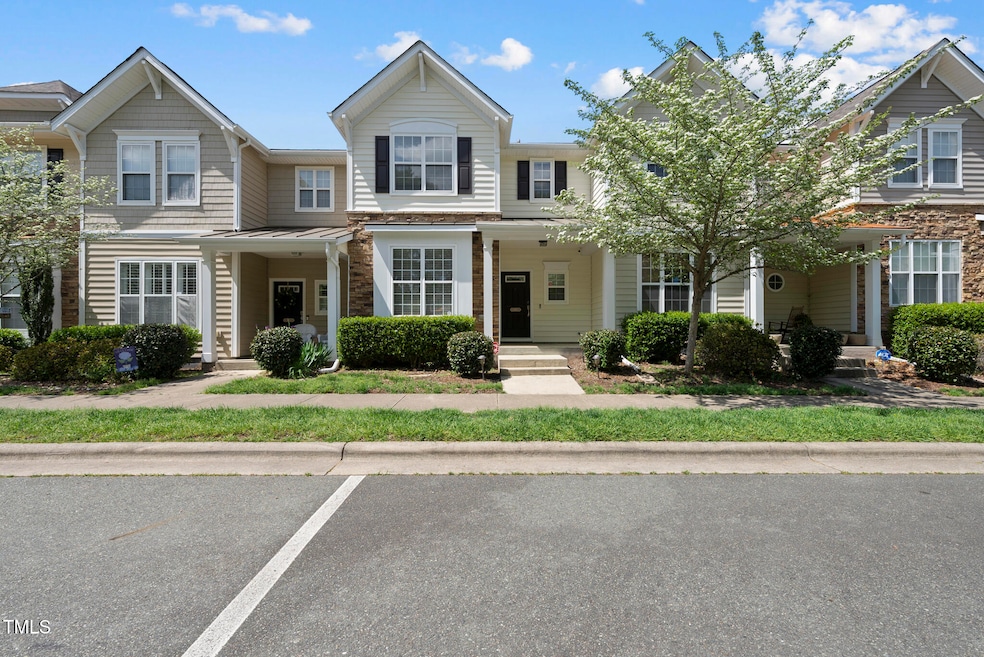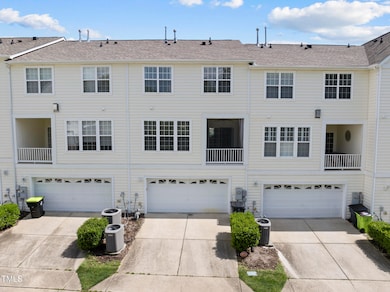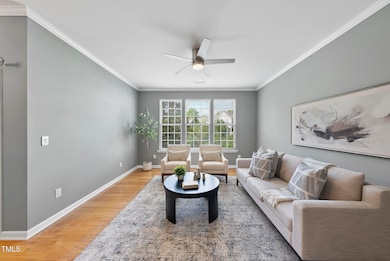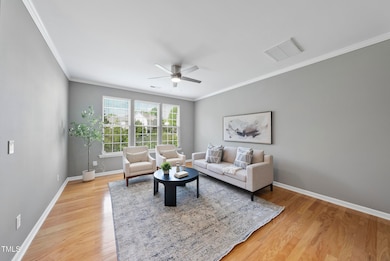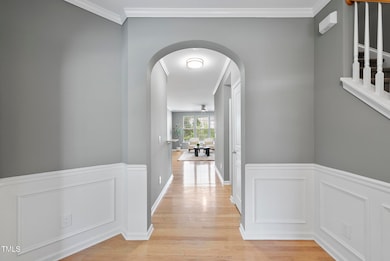
4210 Brynwood Ave Durham, NC 27713
Hope Valley NeighborhoodEstimated payment $3,388/month
Highlights
- Traditional Architecture
- Breakfast Room
- Living Room
- Bonus Room
- 2 Car Attached Garage
- Luxury Vinyl Tile Flooring
About This Home
Beautifully updated townhome in highly desirable Thaxton Place in Hope Valley Farms. Ideally located just one mile from Hope Valley YMCA and only half a mile from the brand-new Murray-Massenburg Elementary School and approx 5.5 miles to Duke, 8 miles to UNC. Easy access to all Durham & Chapel Hill has to offer. Enjoy easy access to major highways, shopping, dining, and all that Durham has to offer.
This spacious home offers 3 bedrooms, 2.5 bathrooms, and a finished bonus room/workout space on the lower level. Crown molding throughout the main level. A screened-in porch at the back of the home provides a peaceful view of the treeline—perfect for relaxing or entertaining.
The kitchen has been thoughtfully updated with new granite bullnose countertops, stylish slate herringbone backsplash, modern appliances, and a farmhouse sink. The large primary suite easily accommodates a king-size bed and includes an updated ensuite bath featuring quartz countertops, new cabinets & fixtures.
Additional upgrades include all three 1 piece toilets, a newer water heater, and HVAC system. The oversized garage offers ample space for storage, a home gym, game area, or workshop.
This move-in ready townhome combines comfort, convenience, and charm in a prime location—don't miss this opportunity!
Townhouse Details
Home Type
- Townhome
Est. Annual Taxes
- $3,439
Year Built
- Built in 2003
HOA Fees
- $171 Monthly HOA Fees
Parking
- 2 Car Attached Garage
- 2 Open Parking Spaces
Home Design
- Traditional Architecture
- Slab Foundation
- Shingle Roof
- Vinyl Siding
- Stone Veneer
Interior Spaces
- 3-Story Property
- Living Room
- Breakfast Room
- Dining Room
- Bonus Room
- Finished Basement
Flooring
- Carpet
- Luxury Vinyl Tile
Bedrooms and Bathrooms
- 3 Bedrooms
Schools
- Murray Massenburg Elementary School
- Githens Middle School
- Jordan Matthews High School
Utilities
- Forced Air Heating and Cooling System
Community Details
- Association fees include ground maintenance
- Hrw Mgt Association, Phone Number (919) 787-9000
- Thaxton Place Townhomes Subdivision
Listing and Financial Details
- Assessor Parcel Number 145779
Map
Home Values in the Area
Average Home Value in this Area
Tax History
| Year | Tax Paid | Tax Assessment Tax Assessment Total Assessment is a certain percentage of the fair market value that is determined by local assessors to be the total taxable value of land and additions on the property. | Land | Improvement |
|---|---|---|---|---|
| 2024 | $3,440 | $246,577 | $40,000 | $206,577 |
| 2023 | $3,230 | $246,577 | $40,000 | $206,577 |
| 2022 | $3,156 | $246,577 | $40,000 | $206,577 |
| 2021 | $3,141 | $246,577 | $40,000 | $206,577 |
| 2020 | $3,067 | $246,577 | $40,000 | $206,577 |
| 2019 | $3,067 | $246,577 | $40,000 | $206,577 |
| 2018 | $2,715 | $200,112 | $35,000 | $165,112 |
| 2017 | $2,695 | $200,112 | $35,000 | $165,112 |
| 2016 | $2,604 | $200,112 | $35,000 | $165,112 |
| 2015 | $2,828 | $204,281 | $37,800 | $166,481 |
| 2014 | $2,828 | $204,281 | $37,800 | $166,481 |
Property History
| Date | Event | Price | Change | Sq Ft Price |
|---|---|---|---|---|
| 04/11/2025 04/11/25 | For Sale | $525,000 | -- | $258 / Sq Ft |
Deed History
| Date | Type | Sale Price | Title Company |
|---|---|---|---|
| Warranty Deed | $157,000 | -- |
Mortgage History
| Date | Status | Loan Amount | Loan Type |
|---|---|---|---|
| Open | $124,992 | Purchase Money Mortgage | |
| Closed | $31,248 | No Value Available |
Similar Homes in Durham, NC
Source: Doorify MLS
MLS Number: 10088395
APN: 145779
- 4202 Cherry Blossom Cir
- 4210 Brynwood Ave
- 2016 Stepping Stone Dr Unit 162
- 4308 Brynwood Ave
- 4114 Brenmar Ln
- 4414 Nightfall Ct
- 345 Red Elm Dr
- 360 Red Elm Dr
- 611 Edenberry Dr
- 3615 Ramblewood Ave Unit 259
- 205 Cedar Elm Rd
- 135 Cedar Elm Rd
- 140 Cedar Elm Rd
- 12 Montcrest Dr
- 162 Grey Elm Trail
- 5016 Silhouette Dr
- 3520 Courtland Dr
- 4913 Carlton Crossing Dr
- 8 Greenside Ct
- 4 Birkdale Ct
