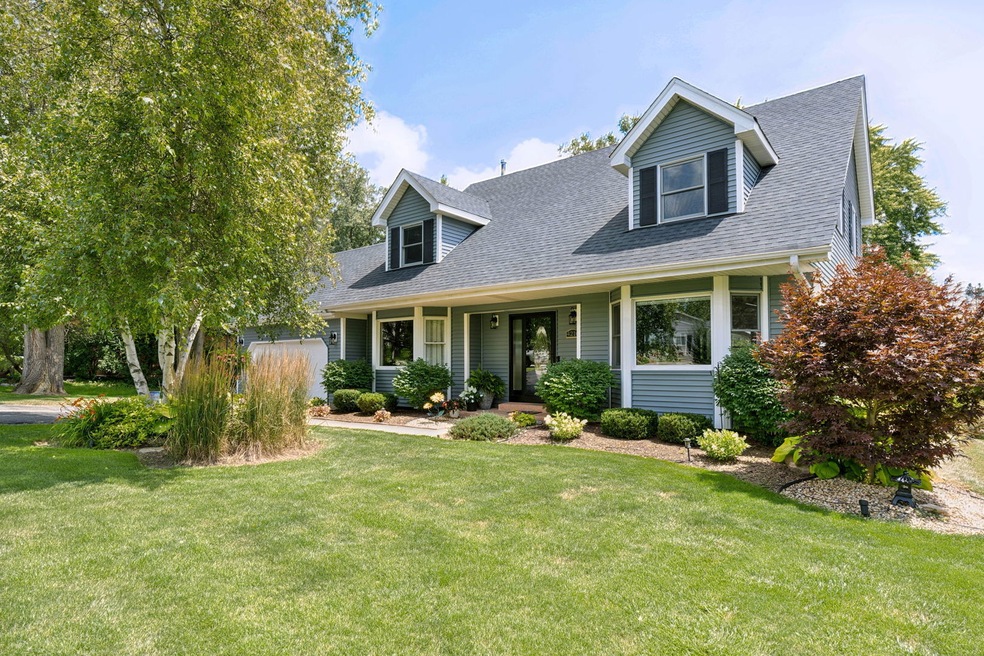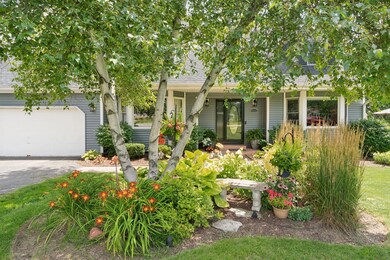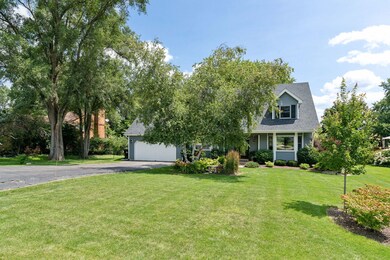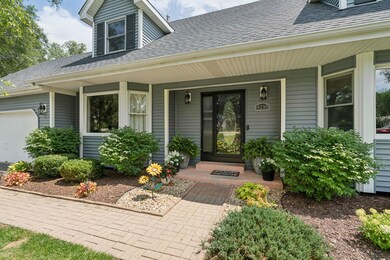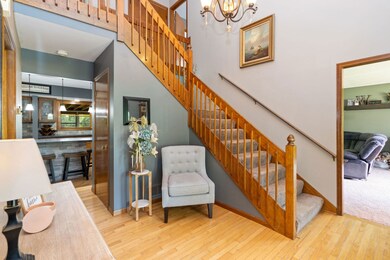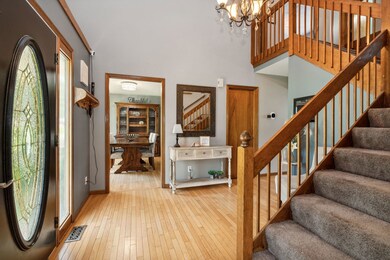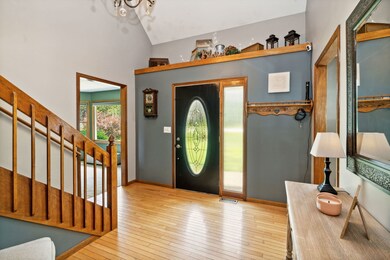
4210 Hilltop Ln Johnsburg, IL 60051
Johnsburg NeighborhoodHighlights
- Cape Cod Architecture
- Wood Flooring
- Heated Enclosed Porch
- Mature Trees
- Main Floor Bedroom
- Screened Deck
About This Home
As of September 2024THIS IS IT!! Welcome to this stunning home in the highly sought-after Johnsburg School District! This beautifully landscaped 1/2-acre property, designed by a talented Master Gardener, is sure to impress from the moment you arrive. When walking in, you'll be greeted by the 2-story foyer and hardwood floors that flow effortlessly into the dining room and kitchen, perfect for hosting family and friends. The spacious kitchen boasts new countertops and a stylish updated backsplash, along with a huge island that's ideal for meal prep or casual dining. The main level features a versatile 4th bedroom that can easily be used as a den, office, or man cave, providing endless possibilities to suit your needs. No need for a basement with the expansive 3-season room, offering an additional 500 square feet of heated living space that can be easily converted to year-round use. The possibilities are endless whether you use it for a recreation room, game room or that "extra" space for the kiddos to hang out! The possibilities are endless! Enjoy the convenience of a heated garage for the hobbyist or ensuring you vehicle stays comfortable in any weather. Step outside to take in the serene outdoor waterfall, creating a tranquil atmosphere for outdoor gatherings or peaceful mornings. The backyard has an ideal firepit for weekend gatherings and after game get togethers! There are brand new room darkening blinds in the Living room for movies or gaming too. This home also has an updated roof and siding new in 2018, along with a brand-new stainless-steel dishwasher, stainless steel refrigerator, 2-year-old washer, dryer and a new water heater just installed for added peace of mind. Located in a golf cart community, this beautiful property truly has it all. Don't miss your opportunity to make this house your new home! +++seller is offering a $2000 carpet credit, and a home warranty is already in place. COME OUT AND SEE THIS HOME TODAY!
Last Buyer's Agent
@properties Christie's International Real Estate License #475125134

Home Details
Home Type
- Single Family
Est. Annual Taxes
- $6,665
Year Built
- Built in 1988
Lot Details
- 0.5 Acre Lot
- Lot Dimensions are 100 x 218
- Paved or Partially Paved Lot
- Mature Trees
- Garden
Parking
- 2 Car Attached Garage
- Heated Garage
- Garage Transmitter
- Garage Door Opener
- Driveway
- Parking Included in Price
Home Design
- Cape Cod Architecture
- Asphalt Roof
- Vinyl Siding
- Concrete Perimeter Foundation
Interior Spaces
- 2,448 Sq Ft Home
- 2-Story Property
- Blinds
- Formal Dining Room
- Heated Enclosed Porch
- Crawl Space
- Unfinished Attic
- Storm Screens
Kitchen
- Built-In Double Oven
- Electric Cooktop
- Microwave
- Dishwasher
Flooring
- Wood
- Partially Carpeted
Bedrooms and Bathrooms
- 4 Bedrooms
- 4 Potential Bedrooms
- Main Floor Bedroom
Laundry
- Laundry on main level
- Dryer
- Washer
Outdoor Features
- Screened Deck
- Fire Pit
- Shed
Schools
- Johnsburg Elementary School
- Johnsburg Junior High School
- Johnsburg High School
Utilities
- Central Air
- Heating System Uses Natural Gas
- 200+ Amp Service
- Private or Community Septic Tank
Listing and Financial Details
- Homeowner Tax Exemptions
Map
Home Values in the Area
Average Home Value in this Area
Property History
| Date | Event | Price | Change | Sq Ft Price |
|---|---|---|---|---|
| 09/20/2024 09/20/24 | Sold | $400,000 | 0.0% | $163 / Sq Ft |
| 08/19/2024 08/19/24 | Pending | -- | -- | -- |
| 08/11/2024 08/11/24 | Price Changed | $400,000 | -3.4% | $163 / Sq Ft |
| 08/02/2024 08/02/24 | Price Changed | $414,000 | -3.0% | $169 / Sq Ft |
| 07/21/2024 07/21/24 | For Sale | $427,000 | +125.9% | $174 / Sq Ft |
| 07/24/2015 07/24/15 | Sold | $189,000 | -5.5% | $79 / Sq Ft |
| 06/10/2015 06/10/15 | Pending | -- | -- | -- |
| 04/17/2015 04/17/15 | For Sale | $199,900 | -- | $83 / Sq Ft |
Tax History
| Year | Tax Paid | Tax Assessment Tax Assessment Total Assessment is a certain percentage of the fair market value that is determined by local assessors to be the total taxable value of land and additions on the property. | Land | Improvement |
|---|---|---|---|---|
| 2023 | $6,665 | $94,146 | $17,424 | $76,722 |
| 2022 | $6,477 | $87,342 | $16,165 | $71,177 |
| 2021 | $6,171 | $81,339 | $15,054 | $66,285 |
| 2020 | $5,982 | $77,948 | $14,426 | $63,522 |
| 2019 | $5,887 | $74,018 | $13,699 | $60,319 |
| 2018 | $5,709 | $70,662 | $13,078 | $57,584 |
| 2017 | $5,550 | $66,318 | $12,274 | $54,044 |
| 2016 | $5,479 | $61,979 | $11,471 | $50,508 |
| 2013 | -- | $61,022 | $11,295 | $49,727 |
Mortgage History
| Date | Status | Loan Amount | Loan Type |
|---|---|---|---|
| Previous Owner | $11,457 | New Conventional | |
| Previous Owner | $182,350 | FHA | |
| Previous Owner | $225,154 | New Conventional | |
| Previous Owner | $223,200 | Unknown | |
| Previous Owner | $165,000 | Stand Alone First |
Deed History
| Date | Type | Sale Price | Title Company |
|---|---|---|---|
| Warranty Deed | $400,000 | None Listed On Document | |
| Warranty Deed | $189,000 | First American Title Company | |
| Interfamily Deed Transfer | -- | None Available | |
| Warranty Deed | $279,000 | Pntn | |
| Interfamily Deed Transfer | -- | Residential Title Services |
Similar Homes in the area
Source: Midwest Real Estate Data (MRED)
MLS Number: 12110749
APN: 10-07-379-003
- 1816 Channel Beach Ave
- 4017 N Johnsburg Rd
- 4208 Florence Dr
- 1701 W Oakleaf Dr
- 1415 W Sunnyside Dr
- 4515 Elmleaf Dr
- 2204 Church St
- 2117 W Church St
- 4617 William St
- A Promontory Ln
- 4406 N Riverdale Dr
- Lt 24 Hayden Dr
- Lt 23 Hayden Dr
- 1904 River Terrace Dr
- Lt 59 Pinehurst Ct
- Lt 58 Pinehurst Ct
- 4803 Jeffrey St
- 810 River Terrace Dr
- Lot 1-5 N Lewis Ln
- Lot 6&7 Pistakee View Dr
