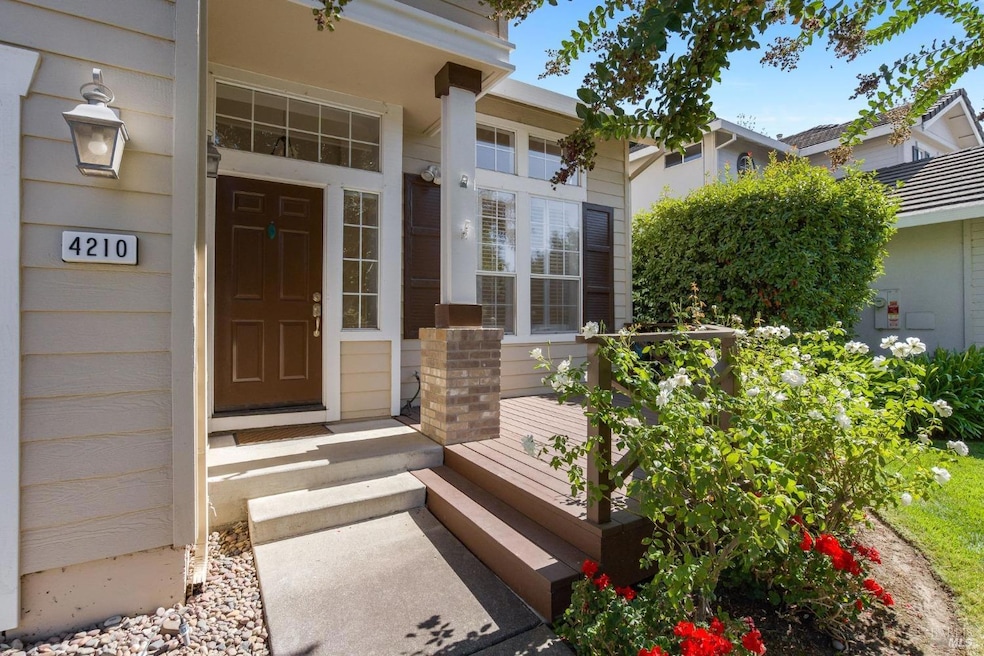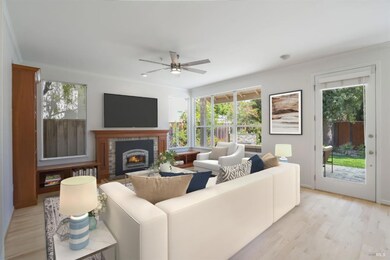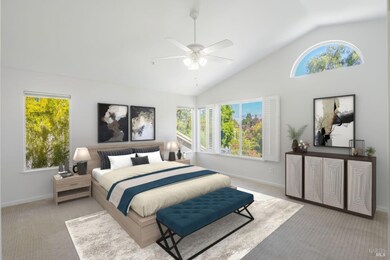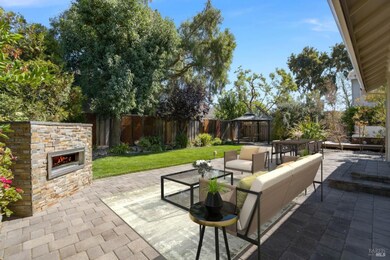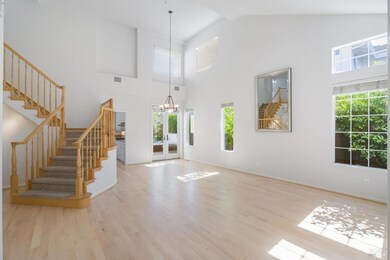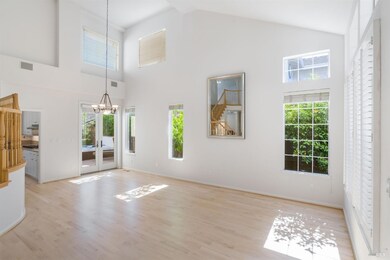
4210 Kingsford Dr Napa, CA 94558
Springwood Estates NeighborhoodHighlights
- In Ground Spa
- Cathedral Ceiling
- Enclosed Parking
- Living Room with Fireplace
- Breakfast Area or Nook
- Front Porch
About This Home
As of November 2024Tucked away on a serene, tree-lined street, this exceptional home exudes charm, having been recently repainted and thoughtfully updated. Upon entry, you'll be welcomed by a spacious, open floor plan, accentuated by soaring cathedral ceilings and bathed in natural light. The inviting family room, complete with a cozy fireplace, provides an ideal retreat for cool winter evenings. For the culinary enthusiast, the gourmet kitchen is a dream come true, boasting top-of-the-line stainless-steel appliances and a stunning six-burner Viking range, ideal for crafting memorable meals and entertaining loved ones. Ascend to the upper level, where the expansive primary suite awaits. A large walk-in closet provides ample space and the en-suite bath, complete with a stall shower and soaking tub will become your personal sanctuary for relaxation. Three additional bedrooms, a full bathroom and 2 hallway closets complete this floor. Outside, the meticulously landscaped grounds create a private oasis, ideal for unwinding in peace. The outdoor fireplace adds a touch of enchantment to intimate gatherings. Additional highlights include newly refinished hardwood floors, a new A/C system, elegant plantation shutters, an outdoor hot tub and a spacious three-car garage. Ideally located near Parks & Schools.
Home Details
Home Type
- Single Family
Est. Annual Taxes
- $11,378
Year Built
- Built in 1995 | Remodeled
Lot Details
- 6,077 Sq Ft Lot
- Back Yard Fenced
Parking
- 3 Car Attached Garage
- Enclosed Parking
- Front Facing Garage
- Side by Side Parking
- Garage Door Opener
Interior Spaces
- 2,287 Sq Ft Home
- 2-Story Property
- Cathedral Ceiling
- Gas Log Fireplace
- Living Room with Fireplace
- 2 Fireplaces
- Breakfast Area or Nook
- Washer
Bedrooms and Bathrooms
- Primary Bedroom Upstairs
Outdoor Features
- In Ground Spa
- Outdoor Fireplace
- Front Porch
Listing and Financial Details
- Assessor Parcel Number 038-225-012-000
Map
Home Values in the Area
Average Home Value in this Area
Property History
| Date | Event | Price | Change | Sq Ft Price |
|---|---|---|---|---|
| 11/15/2024 11/15/24 | Sold | $1,260,000 | +0.9% | $551 / Sq Ft |
| 11/08/2024 11/08/24 | Pending | -- | -- | -- |
| 11/06/2024 11/06/24 | Price Changed | $1,249,000 | -3.8% | $546 / Sq Ft |
| 09/27/2024 09/27/24 | For Sale | $1,299,000 | 0.0% | $568 / Sq Ft |
| 08/21/2023 08/21/23 | Rented | $5,000 | 0.0% | -- |
| 08/07/2023 08/07/23 | Price Changed | $5,000 | -9.1% | $2 / Sq Ft |
| 06/21/2023 06/21/23 | For Rent | $5,500 | 0.0% | -- |
| 09/29/2020 09/29/20 | Sold | $895,000 | 0.0% | $391 / Sq Ft |
| 09/19/2020 09/19/20 | Pending | -- | -- | -- |
| 09/07/2020 09/07/20 | For Sale | $895,000 | -- | $391 / Sq Ft |
Tax History
| Year | Tax Paid | Tax Assessment Tax Assessment Total Assessment is a certain percentage of the fair market value that is determined by local assessors to be the total taxable value of land and additions on the property. | Land | Improvement |
|---|---|---|---|---|
| 2023 | $11,378 | $931,157 | $372,463 | $558,694 |
| 2022 | $11,033 | $912,900 | $365,160 | $547,740 |
| 2021 | $10,878 | $895,000 | $358,000 | $537,000 |
| 2020 | $9,055 | $737,673 | $206,545 | $531,128 |
| 2019 | $8,871 | $723,210 | $202,496 | $520,714 |
| 2018 | $8,758 | $709,030 | $198,526 | $510,504 |
| 2017 | $8,590 | $695,129 | $194,634 | $500,495 |
| 2016 | $8,442 | $681,500 | $190,818 | $490,682 |
| 2015 | $7,914 | $671,264 | $187,952 | $483,312 |
| 2014 | $7,797 | $658,116 | $184,271 | $473,845 |
Mortgage History
| Date | Status | Loan Amount | Loan Type |
|---|---|---|---|
| Previous Owner | $500,000 | New Conventional | |
| Previous Owner | $50,000 | Credit Line Revolving | |
| Previous Owner | $640,000 | Adjustable Rate Mortgage/ARM | |
| Previous Owner | $417,000 | New Conventional | |
| Previous Owner | $178,000 | Credit Line Revolving | |
| Previous Owner | $37,700 | Future Advance Clause Open End Mortgage | |
| Previous Owner | $468,000 | New Conventional | |
| Previous Owner | $500,000 | New Conventional | |
| Previous Owner | $60,000 | Credit Line Revolving | |
| Previous Owner | $329,000 | Purchase Money Mortgage | |
| Previous Owner | $275,000 | No Value Available | |
| Previous Owner | $50,000 | Credit Line Revolving | |
| Previous Owner | $330,000 | Unknown | |
| Previous Owner | $88,500 | Credit Line Revolving | |
| Previous Owner | $269,100 | Unknown | |
| Previous Owner | $272,200 | No Value Available |
Deed History
| Date | Type | Sale Price | Title Company |
|---|---|---|---|
| Grant Deed | $1,260,000 | Fidelity National Title | |
| Grant Deed | $1,260,000 | Fidelity National Title | |
| Grant Deed | $895,000 | Fidelity National Title Co | |
| Interfamily Deed Transfer | -- | Fidelity National Title Co | |
| Interfamily Deed Transfer | -- | Fidelity National Title Co | |
| Interfamily Deed Transfer | -- | Fidelity National Title Co | |
| Grant Deed | $625,000 | Fidelity National Title Co | |
| Interfamily Deed Transfer | -- | -- | |
| Interfamily Deed Transfer | -- | -- | |
| Interfamily Deed Transfer | -- | Fidelity National Title Co | |
| Interfamily Deed Transfer | -- | -- | |
| Grant Deed | $500,500 | Fidelity National Title Co | |
| Grant Deed | $287,000 | First American Title |
Similar Homes in Napa, CA
Source: San Francisco Association of REALTORS® MLS
MLS Number: 324077751
APN: 038-225-012
- 4093 Jefferson St
- 1583 Virginia Way
- 1672 San Vicente Ave
- 3982 Lucero St
- 4410 Jefferson Ct
- 155 Moss Ln
- 1779 Monarch Dr
- 337 Reed Cir
- 4032 Wisteria Way
- 1906 Wise Ave
- 4078 Encina Dr
- 4465 Meadowlark Dr
- 4485 Moffitt Dr
- 4501 Jefferson St
- 167 Wingard Cir
- 3817 Yosemite St
- 1 Hacienda Dr
- 4123 Maher St
- 3936 Pall Mall Ct
- 3967 Raleigh St
