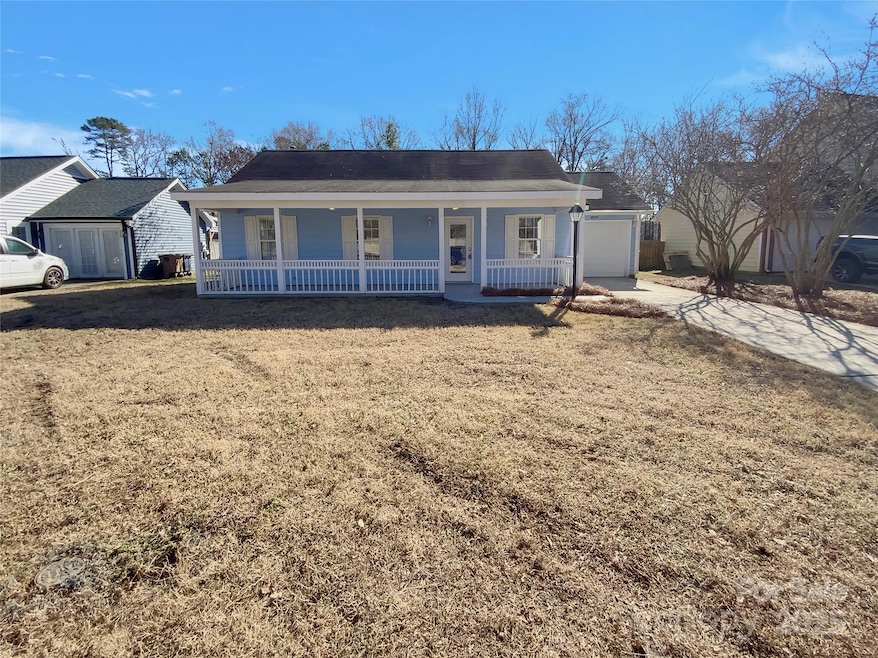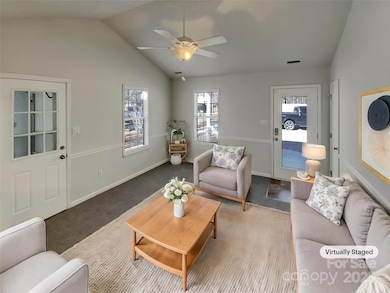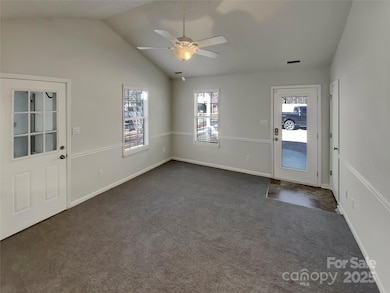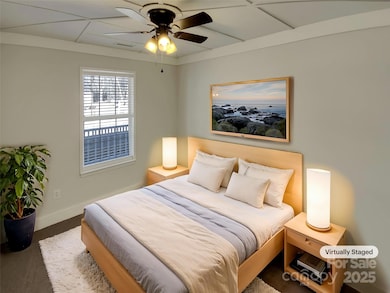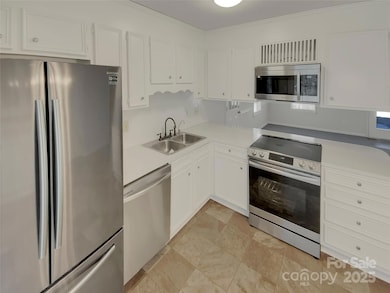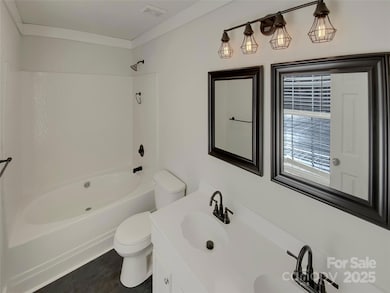
4210 Manchester Ln Monroe, NC 28110
Estimated payment $1,812/month
Highlights
- 1 Car Attached Garage
- Laundry Room
- Central Heating and Cooling System
- Sardis Elementary School Rated A-
- 1-Story Property
- Wood Siding
About This Home
Seller may consider buyer concessions if made in an offer. Welcome to your dream home, exuding sophistication and elegance. The interior is graced with a neutral color paint scheme, offering a calming and inviting atmosphere. The kitchen is a cook's delight, featuring all stainless steel appliances and an accent backsplash that adds a touch of style. The primary bathroom is a haven of relaxation, boasting double sinks for added convenience. Outside, you'll find a covered patio and deck, perfect for entertaining. The fenced in backyard ensures privacy and provides a safe place for outdoor activities. This property is a must-see, don't miss this incredible opportunity.
Open House Schedule
-
Saturday, April 26, 20258:00 am to 7:00 pm4/26/2025 8:00:00 AM +00:004/26/2025 7:00:00 PM +00:00Agent will not be present at open houseAdd to Calendar
-
Sunday, April 27, 20258:00 am to 7:00 pm4/27/2025 8:00:00 AM +00:004/27/2025 7:00:00 PM +00:00Agent will not be present at open houseAdd to Calendar
Home Details
Home Type
- Single Family
Est. Annual Taxes
- $1,748
Year Built
- Built in 1994
Parking
- 1 Car Attached Garage
- Driveway
- 2 Open Parking Spaces
Home Design
- Slab Foundation
- Composition Roof
- Wood Siding
- Hardboard
Interior Spaces
- 1,045 Sq Ft Home
- 1-Story Property
- Vinyl Flooring
- Laundry Room
Kitchen
- Electric Range
- Microwave
- Dishwasher
Bedrooms and Bathrooms
- 3 Main Level Bedrooms
- 2 Full Bathrooms
Schools
- Sardis Elementary School
- Porter Ridge Middle School
- Porter Ridge High School
Additional Features
- Property is zoned AP4
- Central Heating and Cooling System
Community Details
- Brittany Downs East Subdivision
Listing and Financial Details
- Assessor Parcel Number 07-066-475
Map
Home Values in the Area
Average Home Value in this Area
Tax History
| Year | Tax Paid | Tax Assessment Tax Assessment Total Assessment is a certain percentage of the fair market value that is determined by local assessors to be the total taxable value of land and additions on the property. | Land | Improvement |
|---|---|---|---|---|
| 2024 | $1,748 | $205,700 | $36,900 | $168,800 |
| 2023 | $1,734 | $205,700 | $36,900 | $168,800 |
| 2022 | $1,734 | $205,700 | $36,900 | $168,800 |
| 2021 | $1,734 | $205,700 | $36,900 | $168,800 |
| 2020 | $985 | $126,300 | $22,000 | $104,300 |
| 2019 | $1,272 | $126,300 | $22,000 | $104,300 |
| 2018 | $985 | $126,300 | $22,000 | $104,300 |
| 2017 | $1,337 | $126,300 | $22,000 | $104,300 |
| 2016 | $1,305 | $126,300 | $22,000 | $104,300 |
| 2015 | $1,045 | $126,300 | $22,000 | $104,300 |
| 2014 | $836 | $117,060 | $25,000 | $92,060 |
Property History
| Date | Event | Price | Change | Sq Ft Price |
|---|---|---|---|---|
| 04/23/2025 04/23/25 | Pending | -- | -- | -- |
| 04/17/2025 04/17/25 | Price Changed | $299,000 | -0.7% | $286 / Sq Ft |
| 03/27/2025 03/27/25 | For Sale | $301,000 | 0.0% | $288 / Sq Ft |
| 03/24/2025 03/24/25 | Off Market | $301,000 | -- | -- |
| 02/22/2025 02/22/25 | Pending | -- | -- | -- |
| 02/06/2025 02/06/25 | Price Changed | $301,000 | -2.0% | $288 / Sq Ft |
| 01/16/2025 01/16/25 | For Sale | $307,000 | -- | $294 / Sq Ft |
Deed History
| Date | Type | Sale Price | Title Company |
|---|---|---|---|
| Warranty Deed | $284,000 | None Listed On Document | |
| Warranty Deed | $284,000 | None Listed On Document |
Mortgage History
| Date | Status | Loan Amount | Loan Type |
|---|---|---|---|
| Previous Owner | $187,500 | Reverse Mortgage Home Equity Conversion Mortgage | |
| Previous Owner | $100,732 | FHA | |
| Previous Owner | $18,309 | Unknown | |
| Previous Owner | $15,000 | Credit Line Revolving | |
| Previous Owner | $101,134 | Unknown | |
| Previous Owner | $30,600 | Credit Line Revolving | |
| Previous Owner | $29,797 | Unknown | |
| Previous Owner | $47,550 | Stand Alone Second | |
| Previous Owner | $75,153 | FHA | |
| Previous Owner | $13,945 | Unknown | |
| Previous Owner | $17,929 | Stand Alone Second |
Similar Homes in Monroe, NC
Source: Canopy MLS (Canopy Realtor® Association)
MLS Number: 4214255
APN: 07-066-475
- 5702 Burning Ridge Dr
- 4203 Ethel Sustar Dr
- 5519 Burning Ridge Dr
- 4211 Runaway Cir Unit 36
- 4302 Ethel Sustar Dr
- 4210 Runaway Cir
- 4405 Zee Ct
- 3722 Unionville Indian Trail Rd W
- 5417 Sustar Dr
- 3904 Crimson Wing Dr
- 5315 Sustar Dr
- 1022 Doughton Ln
- 3507 Southern Ginger Dr
- 3002 Paddington Dr
- 3606 White Swan Ct
- 1029 Paddington Dr
- 3205 Creek Trail Rd
- 0 W Highway 74
- 4405 Ashton Ct
- 4002 Shadow Pines Cir
