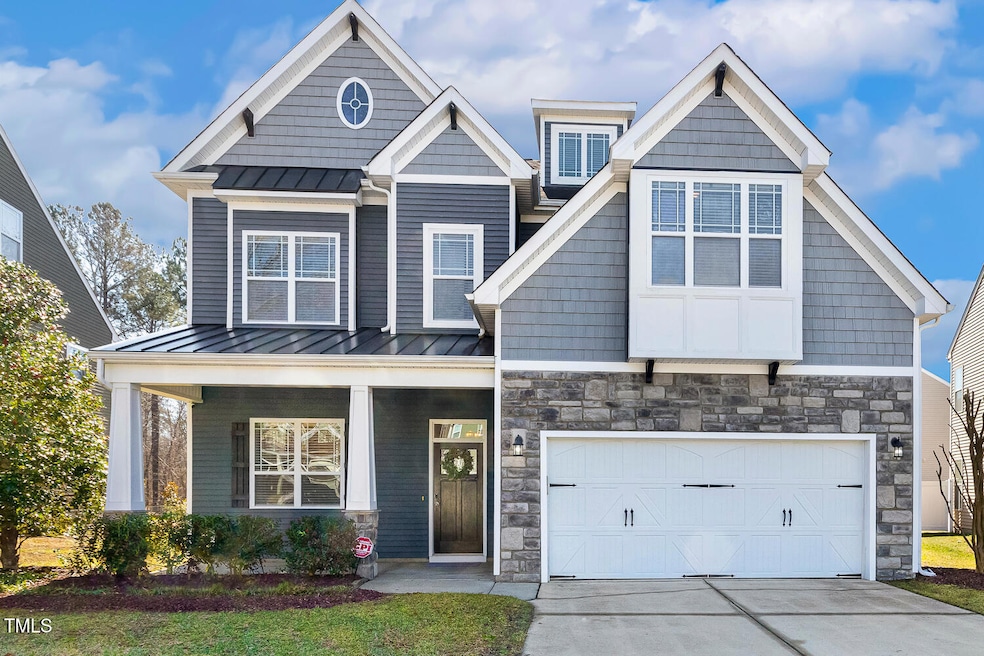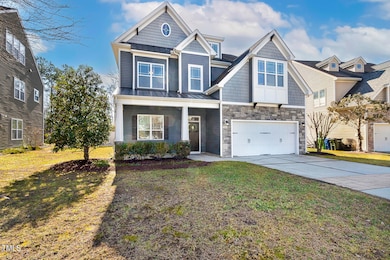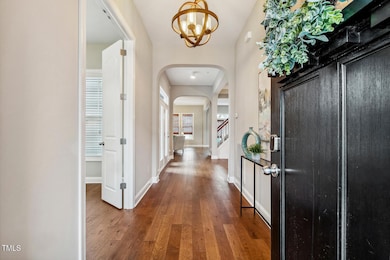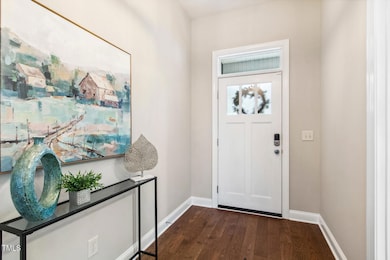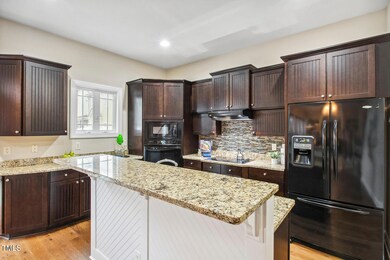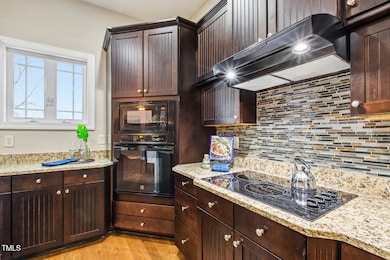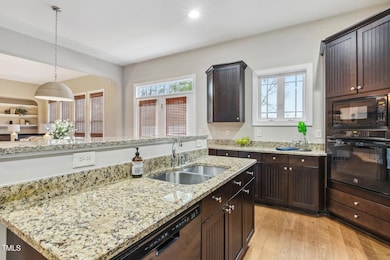
4210 Massey Preserve Trail Raleigh, NC 27616
Forestville NeighborhoodHighlights
- Open Floorplan
- Transitional Architecture
- Attic
- Clubhouse
- Engineered Wood Flooring
- Loft
About This Home
As of April 2025Welcome to this stunning home in the sought-after Raleigh neighborhood of Massey Preserve! As you step inside, you'll be greeted by brand new engineered wood floors that flow seamlessly throughout the main level. The gourmet kitchen is a chef's dream, boasting granite countertops, elegant, crowned cabinetry, a spacious center island with bar seating, a walk-in pantry, and a bright breakfast nook. Cozy up by the stone fireplace in the family room, complete with built-in bookcases. The formal dining area is enhanced with crown molding and wainscoting. The main level also features a private home office and a mudroom with a convenient drop zone. Upstairs, the owner's suite offers a trey ceiling with crown molding and a wall of windows that flood the room with natural light. The luxurious en-suite bath includes a double vanity, a soaking tub, a walk-in shower, and a generous walk-in closet. Three additional bedrooms (one with an attached flex space), two full baths, and a laundry room complete the second floor. The finished third-floor bonus room provides plenty of space for entertainment, a large walk-in closet, a second powder room for convenience, and 500+ sq. ft. of floored attic space! Step outside to enjoy two patios perfect for relaxing, while the fenced backyard ensures privacy. The attached garage includes overhead racks for extra storage space. The community amenities include a clubhouse, pool with splash pad, and a playground. Centrally located near Triangle Town Center, WRAL Soccer Park, and I-540, this home offers both luxury and convenience. Don't miss your chance to make it yours!
Home Details
Home Type
- Single Family
Est. Annual Taxes
- $4,367
Year Built
- Built in 2008
Lot Details
- 6,970 Sq Ft Lot
- Landscaped
- Back Yard Fenced and Front Yard
HOA Fees
- $50 Monthly HOA Fees
Parking
- 2 Car Attached Garage
- Front Facing Garage
- Private Driveway
Home Design
- Transitional Architecture
- Traditional Architecture
- Slab Foundation
- Shingle Roof
- Vinyl Siding
Interior Spaces
- 4,010 Sq Ft Home
- 3-Story Property
- Open Floorplan
- Bookcases
- Crown Molding
- Tray Ceiling
- Smooth Ceilings
- Ceiling Fan
- Recessed Lighting
- Gas Log Fireplace
- Entrance Foyer
- Family Room with Fireplace
- Breakfast Room
- Dining Room
- Home Office
- Loft
- Bonus Room
- Laundry Room
Kitchen
- Eat-In Kitchen
- Electric Cooktop
- Range Hood
- Microwave
- Dishwasher
- Kitchen Island
- Granite Countertops
Flooring
- Engineered Wood
- Carpet
- Tile
Bedrooms and Bathrooms
- 4 Bedrooms
- Walk-In Closet
- Double Vanity
- Private Water Closet
- Separate Shower in Primary Bathroom
- Soaking Tub
- Walk-in Shower
Attic
- Attic Floors
- Unfinished Attic
Outdoor Features
- Rain Gutters
- Front Porch
Schools
- Wake County Schools Elementary And Middle School
- Wake County Schools High School
Utilities
- Forced Air Heating and Cooling System
- Heat Pump System
Listing and Financial Details
- Assessor Parcel Number 1747301755
Community Details
Overview
- Association fees include ground maintenance
- Elite Mangement Association, Phone Number (919) 233-7660
- Massey Preserve Subdivision
Amenities
- Clubhouse
Recreation
- Community Playground
- Community Pool
Map
Home Values in the Area
Average Home Value in this Area
Property History
| Date | Event | Price | Change | Sq Ft Price |
|---|---|---|---|---|
| 04/10/2025 04/10/25 | Sold | $590,000 | -0.4% | $147 / Sq Ft |
| 03/13/2025 03/13/25 | Pending | -- | -- | -- |
| 03/07/2025 03/07/25 | For Sale | $592,500 | -- | $148 / Sq Ft |
Tax History
| Year | Tax Paid | Tax Assessment Tax Assessment Total Assessment is a certain percentage of the fair market value that is determined by local assessors to be the total taxable value of land and additions on the property. | Land | Improvement |
|---|---|---|---|---|
| 2024 | $4,367 | $500,530 | $100,000 | $400,530 |
| 2023 | $3,568 | $325,502 | $50,000 | $275,502 |
| 2022 | $3,316 | $325,502 | $50,000 | $275,502 |
| 2021 | $3,187 | $325,502 | $50,000 | $275,502 |
| 2020 | $3,129 | $325,502 | $50,000 | $275,502 |
| 2019 | $3,225 | $276,557 | $44,000 | $232,557 |
| 2018 | $3,042 | $276,557 | $44,000 | $232,557 |
| 2017 | $2,897 | $276,557 | $44,000 | $232,557 |
| 2016 | $2,838 | $276,557 | $44,000 | $232,557 |
| 2015 | $3,254 | $312,338 | $70,000 | $242,338 |
| 2014 | $3,087 | $312,338 | $70,000 | $242,338 |
Mortgage History
| Date | Status | Loan Amount | Loan Type |
|---|---|---|---|
| Open | $590,000 | New Conventional | |
| Closed | $590,000 | New Conventional | |
| Previous Owner | $201,000 | New Conventional | |
| Previous Owner | $250,550 | New Conventional | |
| Previous Owner | $270,000 | Purchase Money Mortgage | |
| Previous Owner | $1,161,000 | Construction |
Deed History
| Date | Type | Sale Price | Title Company |
|---|---|---|---|
| Warranty Deed | $590,000 | None Listed On Document | |
| Warranty Deed | $590,000 | None Listed On Document | |
| Interfamily Deed Transfer | -- | None Available | |
| Warranty Deed | $314,500 | None Available | |
| Special Warranty Deed | $1,161,000 | None Available |
Similar Homes in Raleigh, NC
Source: Doorify MLS
MLS Number: 10080776
APN: 1747.03-30-1755-000
- 8013 Toddwick Ct
- 3411 Massey Pond Trail
- 4108 Shadbush St
- 4105 Shadbush St
- 4016 Shadbush St
- 4012 Shadbush St
- 4101 Shadbush St
- 4020 Shadbush St
- 3725 Massey Pond Trail
- 3730 Mason Bluff Dr
- 4120 Shadbush St
- 3724 Massey Pond Trail
- 3720 Massey Pond Trail
- 4008 Shadbush St
- 3530 Winding Walk Ct
- 4109 Mangrove Dr
- 3925 Massey Pointe Ct
- 1225 Dimaggio Dr Unit 9
- 1221 Dimaggio Dr Unit 10
- 1216 Dimaggio Dr Unit 29
