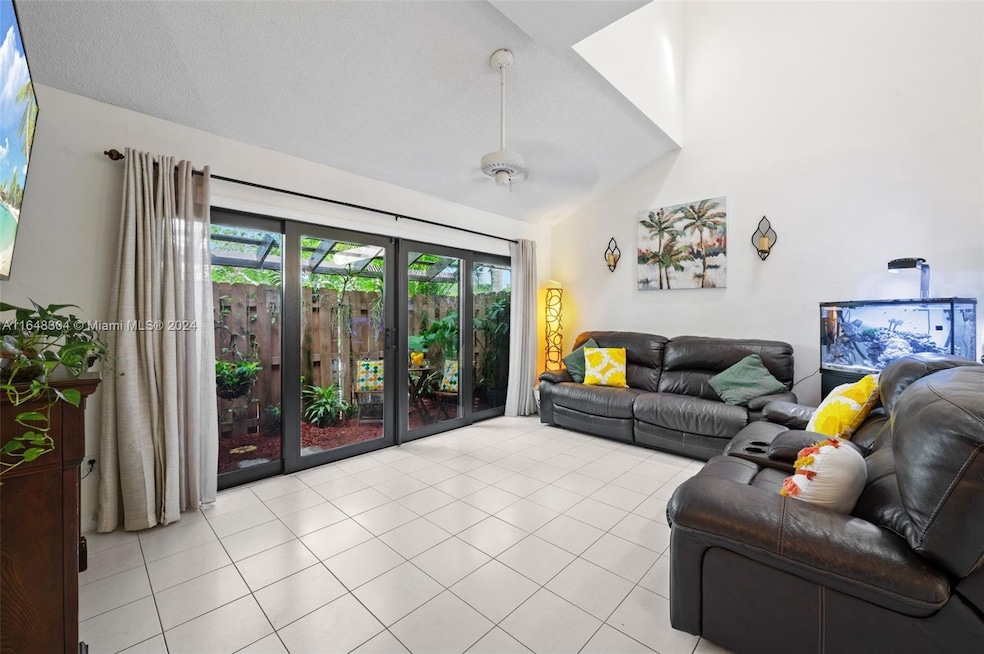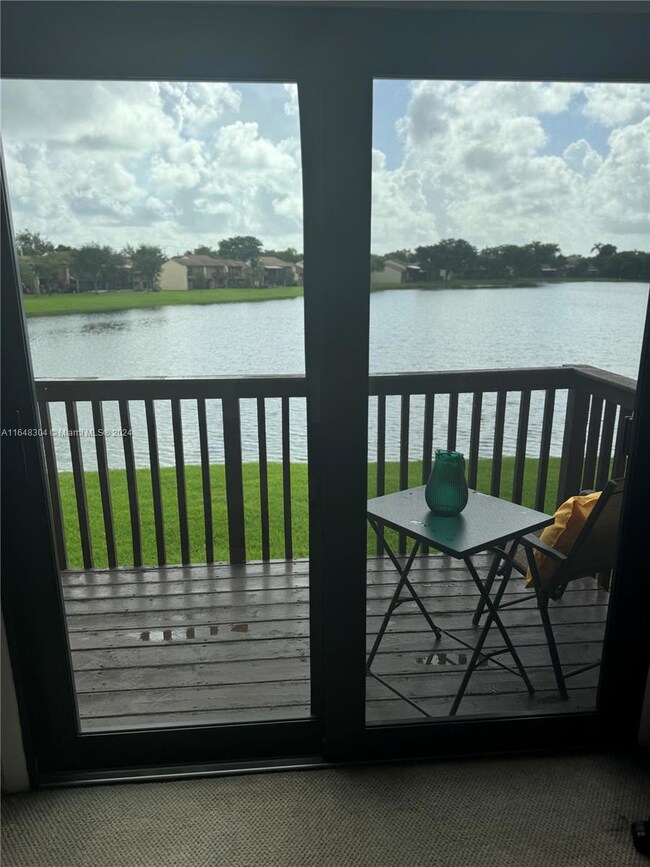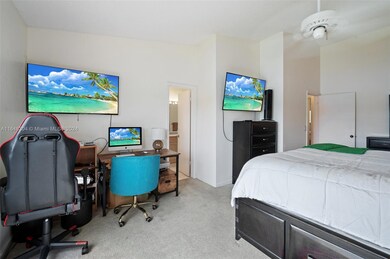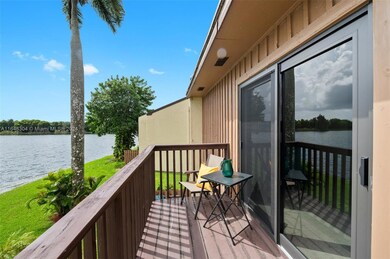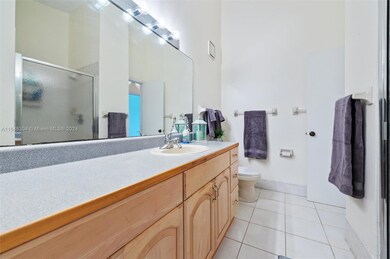
4210 SW 87th Terrace Cooper City, FL 33328
Highlights
- Lake Front
- Fishing
- Clubhouse
- Western High School Rated A-
- Green Roof
- Main Floor Bedroom
About This Home
As of October 2024Welcome to this beautiful townhouse featuring 3 bedrooms and 2 bathrooms, perfectly situated on a serene lake. This inviting home boasts numerous recent upgrades for your comfort and peace of mind, including a brand-new roof that is being installed within the next few week, fresh interior paint ('24), and a new A/C system ('24). Additional modern amenities include impact windows and doors ('23) & new upstairs deck ('23). The property offers the convenience of two assigned parking spots & is in a highly sought-after A+ school zone. Enjoy the tranquility of lakeside living while being just moments away from everything you need- shopping, dining, and entertainment are all within easy reach.
Last Buyer's Agent
Martine Newman
The Newman Group, LLC License #3017768
Townhouse Details
Home Type
- Townhome
Est. Annual Taxes
- $6,979
Year Built
- Built in 1986
HOA Fees
- $380 Monthly HOA Fees
Parking
- 2 Car Garage
- Assigned Parking
Home Design
- Split Level Home
Interior Spaces
- 1,652 Sq Ft Home
- 2-Story Property
- Ceiling Fan
- Lake Views
Kitchen
- Breakfast Area or Nook
- Eat-In Kitchen
- Microwave
- Ice Maker
- Trash Compactor
Flooring
- Carpet
- Ceramic Tile
Bedrooms and Bathrooms
- 3 Bedrooms
- Main Floor Bedroom
- Walk-In Closet
- 2 Full Bathrooms
- Shower Only
Laundry
- Dryer
- Washer
Home Security
Eco-Friendly Details
- Green Roof
- Energy-Efficient Windows
- Energy-Efficient HVAC
- Energy-Efficient Doors
Outdoor Features
- Access To Lake
- Balcony
- Porch
Schools
- Silver Ridge Elementary School
- Indian Ridge Middle School
- Western High School
Additional Features
- Lake Front
- Central Heating and Cooling System
Listing and Financial Details
- Assessor Parcel Number 504128110225
Community Details
Overview
- Reflections Condos
- Pine Island Lakes Townhom Subdivision
Amenities
- Community Barbecue Grill
- Clubhouse
Recreation
- Tennis Courts
- Community Basketball Court
- Community Playground
- Community Pool
- Fishing
- Bike Trail
Pet Policy
- Breed Restrictions
Security
- Complete Impact Glass
- High Impact Door
Map
Home Values in the Area
Average Home Value in this Area
Property History
| Date | Event | Price | Change | Sq Ft Price |
|---|---|---|---|---|
| 10/22/2024 10/22/24 | Sold | $420,000 | -1.2% | $254 / Sq Ft |
| 09/16/2024 09/16/24 | Pending | -- | -- | -- |
| 09/11/2024 09/11/24 | Price Changed | $425,000 | -5.6% | $257 / Sq Ft |
| 09/03/2024 09/03/24 | For Sale | $450,000 | -- | $272 / Sq Ft |
Tax History
| Year | Tax Paid | Tax Assessment Tax Assessment Total Assessment is a certain percentage of the fair market value that is determined by local assessors to be the total taxable value of land and additions on the property. | Land | Improvement |
|---|---|---|---|---|
| 2025 | $4,263 | $394,110 | $19,670 | $374,440 |
| 2024 | $6,979 | $394,110 | $19,670 | $374,440 |
| 2023 | $6,979 | $242,130 | $0 | $0 |
| 2022 | $3,784 | $235,080 | $0 | $0 |
| 2021 | $3,743 | $228,240 | $0 | $0 |
| 2020 | $3,703 | $225,090 | $0 | $0 |
| 2019 | $3,663 | $220,030 | $26,230 | $193,800 |
| 2018 | $1,357 | $101,800 | $0 | $0 |
| 2017 | $1,310 | $99,710 | $0 | $0 |
| 2016 | $1,297 | $98,260 | $0 | $0 |
| 2015 | $1,297 | $97,580 | $0 | $0 |
| 2014 | $1,301 | $96,810 | $0 | $0 |
| 2013 | -- | $105,140 | $23,310 | $81,830 |
Mortgage History
| Date | Status | Loan Amount | Loan Type |
|---|---|---|---|
| Open | $336,000 | New Conventional | |
| Previous Owner | $130,000 | New Conventional | |
| Previous Owner | $81,600 | New Conventional | |
| Previous Owner | $86,629 | Unknown | |
| Previous Owner | $90,000 | New Conventional | |
| Previous Owner | $72,000 | New Conventional |
Deed History
| Date | Type | Sale Price | Title Company |
|---|---|---|---|
| Warranty Deed | $420,000 | All Florida Title | |
| Interfamily Deed Transfer | -- | Attorney | |
| Interfamily Deed Transfer | -- | Transfer Title Services Inc | |
| Warranty Deed | $98,000 | -- | |
| Warranty Deed | $90,000 | -- | |
| Warranty Deed | $67,571 | -- |
Similar Homes in the area
Source: MIAMI REALTORS® MLS
MLS Number: A11648304
APN: 50-41-28-11-0225
- 4206 SW 87th Terrace Unit 4206
- 4173 SW 87th Terrace Unit 4173
- 4149 S Pine Island Rd
- 4143 S Pine Island Rd Unit 4143
- 4263 S Pine Island Rd
- 8638 Bridle Path Ct Unit 203
- 4169 SW 85th Ave Unit 3
- 4291 S Pine Island Rd
- 8653 Blaze Ct
- 8527 Old Country Manor Unit 508
- 0 Orange Dr
- 8521 Old Country Manor Unit 529
- 8512 Old Country Manor Unit 231
- 8601 Bridle Path Ct Unit 222
- 4455 Parkside Rd
- 4051 SW 84th Terrace
- 8455 SW 42nd Ct
- 4900 SW 88th Terrace
- 3775 W Citrus Trace
- 3960 SW 84th Terrace
