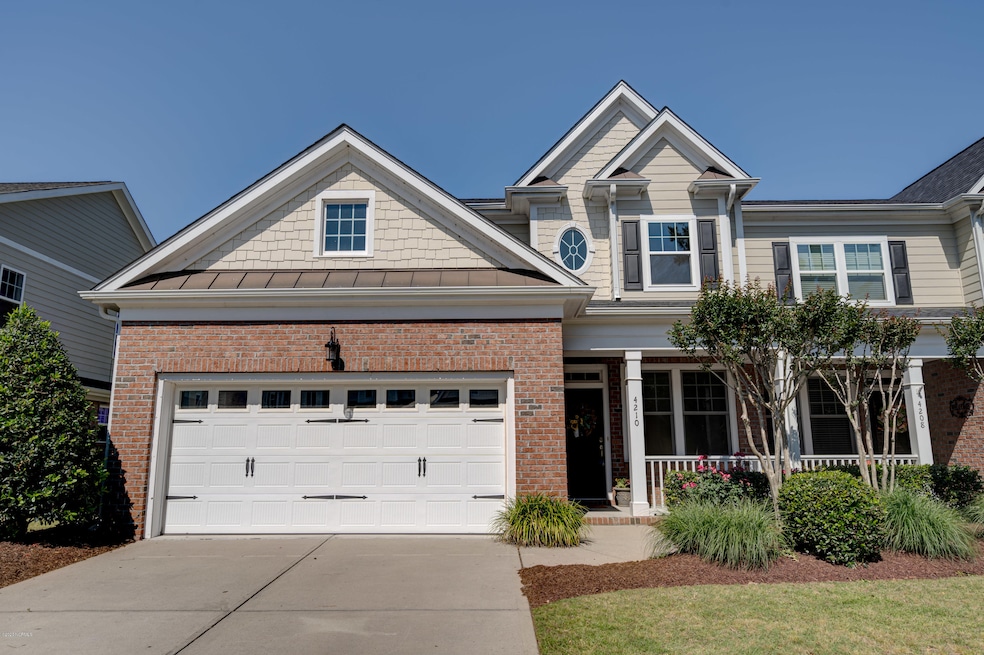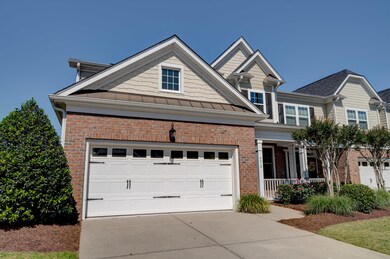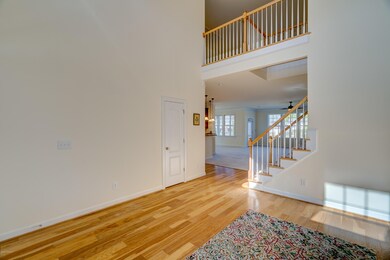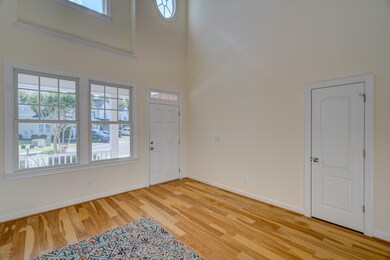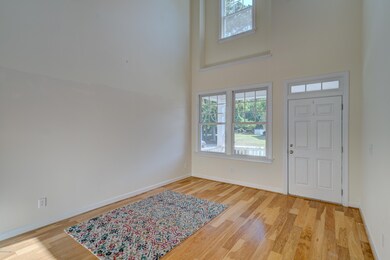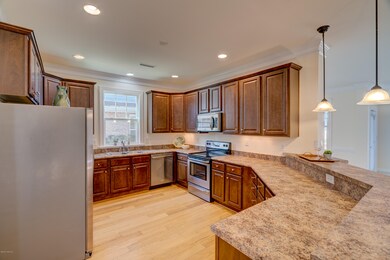
4210 Terrington Dr Wilmington, NC 28412
Echo Farms-Rivers Edge NeighborhoodHighlights
- 1 Fireplace
- Covered patio or porch
- Resident Manager or Management On Site
- Den
- Walk-In Closet
- 4-minute walk to Echo Farms Park
About This Home
As of September 2020Exciting enjoyment awaits you at this beautiful townhome in Echo Farms! The City of Wilmington is upgrading the tennis courts, swimming pool and a new Tennis/Pool Clubhouse all for 2020! A two-story foyer greets you in this open bright floorplan. The large living room with a fireplace is connected to the dining room and kitchen. The kitchen is complete with stainless steel appliances, tons of cupboard and counter space. Upstairs the master bedroom has a HUGE walk-in closet and on-suite bath. There is also a laundry room, spacious den and additional bedrooms. This home has storage galore and is worry free with a new roof, HVAC and windows in 2019! The seller is also offering a one-year home warranty! You are minutes from the beach, downtown, airport, restaurants and The Pointe at Barclay. Come enjoy all of the convenience with low maintenance living today before this one is gone!
Last Agent to Sell the Property
Jennifer Bullock Team
RE/MAX Executive
Last Buyer's Agent
Berkshire Hathaway HomeServices Carolina Premier Properties License #179337

Townhouse Details
Home Type
- Townhome
Year Built
- Built in 2007
Lot Details
- 3,485 Sq Ft Lot
- Lot Dimensions are 35x96x38x96
HOA Fees
- $267 Monthly HOA Fees
Home Design
- Brick Exterior Construction
- Slab Foundation
- Wood Frame Construction
- Shingle Roof
- Vinyl Siding
- Stick Built Home
Interior Spaces
- 2,574 Sq Ft Home
- 2-Story Property
- Ceiling Fan
- 1 Fireplace
- Combination Dining and Living Room
- Den
- Pest Guard System
Bedrooms and Bathrooms
- 3 Bedrooms
- Walk-In Closet
Parking
- 2 Car Attached Garage
- Driveway
Outdoor Features
- Covered patio or porch
Utilities
- Central Air
- Heat Pump System
- Propane
- Fuel Tank
Listing and Financial Details
- Assessor Parcel Number R07007-003-016-000
Community Details
Overview
- Master Insurance
- Muirfield Townes At Echo Farms Subdivision
- Maintained Community
Security
- Resident Manager or Management On Site
- Fire and Smoke Detector
Map
Home Values in the Area
Average Home Value in this Area
Property History
| Date | Event | Price | Change | Sq Ft Price |
|---|---|---|---|---|
| 09/04/2020 09/04/20 | Sold | $263,000 | -2.2% | $102 / Sq Ft |
| 08/09/2020 08/09/20 | Pending | -- | -- | -- |
| 05/12/2020 05/12/20 | For Sale | $269,000 | -- | $105 / Sq Ft |
Tax History
| Year | Tax Paid | Tax Assessment Tax Assessment Total Assessment is a certain percentage of the fair market value that is determined by local assessors to be the total taxable value of land and additions on the property. | Land | Improvement |
|---|---|---|---|---|
| 2023 | -- | $285,800 | $50,000 | $235,800 |
| 2022 | $0 | $285,800 | $50,000 | $235,800 |
| 2021 | $2,917 | $285,800 | $50,000 | $235,800 |
| 2020 | $2,917 | $276,900 | $73,600 | $203,300 |
| 2019 | $2,917 | $276,900 | $73,600 | $203,300 |
| 2018 | $2,917 | $276,900 | $73,600 | $203,300 |
| 2017 | $2,917 | $276,900 | $73,600 | $203,300 |
| 2016 | $2,037 | $183,800 | $25,700 | $158,100 |
| 2015 | $1,946 | $183,800 | $25,700 | $158,100 |
| 2014 | $1,864 | $183,800 | $25,700 | $158,100 |
Mortgage History
| Date | Status | Loan Amount | Loan Type |
|---|---|---|---|
| Previous Owner | $205,212 | Adjustable Rate Mortgage/ARM | |
| Previous Owner | $193,500 | New Conventional | |
| Previous Owner | $181,000 | New Conventional | |
| Previous Owner | $178,847 | FHA |
Deed History
| Date | Type | Sale Price | Title Company |
|---|---|---|---|
| Warranty Deed | $263,000 | None Available | |
| Special Warranty Deed | $183,500 | None Available | |
| Special Warranty Deed | -- | None Available |
Similar Homes in Wilmington, NC
Source: Hive MLS
MLS Number: 100217384
APN: R07007-003-016-000
- 4302 Terrington Dr
- 4301 Peeble Dr
- 4158 Breezewood Dr Unit 203
- 1051 Mccarley Blvd
- 1114 Mccarley Blvd
- 1014 Mccarley Blvd
- 3939 Appleton Way
- 4140 Breezewood Dr Unit 103
- 310 Wimbledon Ct
- 3947 Appleton Way
- 4119 Breezewood Dr Unit 104
- 4134 Breezewood Dr Unit 103
- 4024 Echo Farms Blvd
- 4028 Echo Farms Blvd
- 4130 Breezewood Dr Unit 102
- 3826 Appleton Way
- 1035 Summerlin Falls Ct
- 3545 Daufuskie Dr
- 4103 Breezewood Dr Unit 201
- 4126 Breezewood Dr Unit 101
