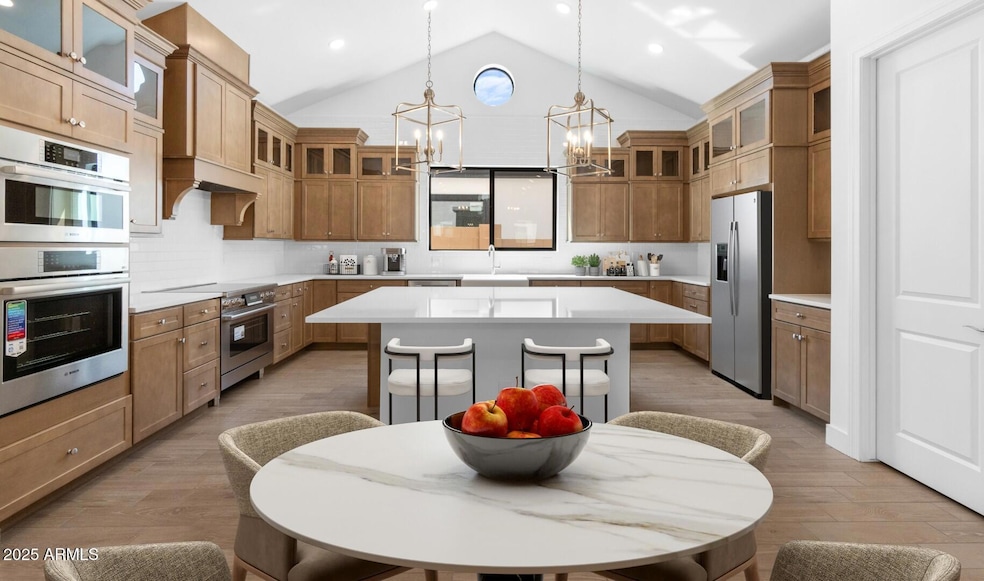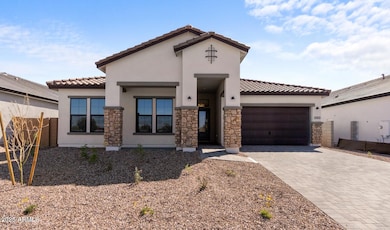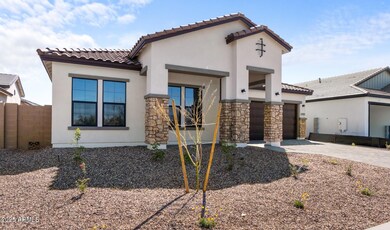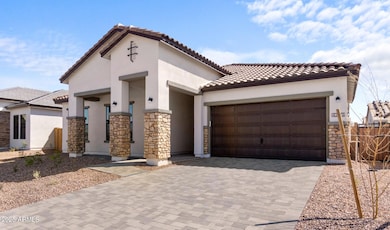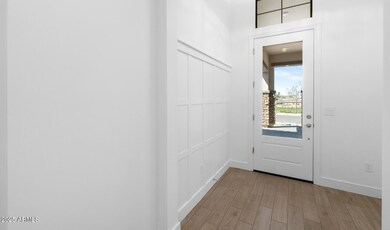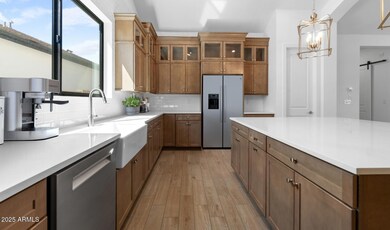
42103 N Cutbow Trail San Tan Valley, AZ 85140
Estimated payment $4,136/month
Highlights
- Double Pane Windows
- Dual Vanity Sinks in Primary Bathroom
- Community Playground
- Tandem Parking
- Cooling Available
- Smart Home
About This Home
Welcome to Edgewood Estate, a charming community with nearby amenities and easy access to commuter routes, recreation, and entertainment. This stunning single-story Frankfurt home is thoughtfully designed for both relaxation and entertaining. The stylish kitchen boasts Quill-stained cabinets, quartz countertops, and upgraded stainless-steel appliances. The expansive great room features a 12' sliding glass door that opens to a covered patio, perfect for seamless indoor-outdoor living. A versatile home office off the foyer offers a quiet retreat or an ideal workspace. The split-bedroom layout ensures privacy in the luxurious Primary suite, which includes a spa-like bath with a soaking tub and step-in shower. Don't miss the opportunity to make this exquisite home yours! Up to 3% of Base Price can be applied towards closing cost and/or short-long term interest rate buydowns when choosing our preferred Lender. Additional eligibility and limited time restrictions apply.
Open House Schedule
-
Saturday, April 26, 202511:00 am to 4:00 pm4/26/2025 11:00:00 AM +00:004/26/2025 4:00:00 PM +00:00Please visit the Model Office prior to viewing the home.Add to Calendar
-
Sunday, April 27, 202511:00 am to 4:00 pm4/27/2025 11:00:00 AM +00:004/27/2025 4:00:00 PM +00:00Please visit the Model Office prior to viewing the home.Add to Calendar
Home Details
Home Type
- Single Family
Est. Annual Taxes
- $612
Year Built
- Built in 2025 | Under Construction
Lot Details
- 7,302 Sq Ft Lot
- Desert faces the front of the property
- Block Wall Fence
- Front Yard Sprinklers
HOA Fees
- $100 Monthly HOA Fees
Parking
- 2 Open Parking Spaces
- 3 Car Garage
- Tandem Parking
Home Design
- Wood Frame Construction
- Spray Foam Insulation
- Cellulose Insulation
- Tile Roof
- Low Volatile Organic Compounds (VOC) Products or Finishes
- Stone Exterior Construction
- Stucco
Interior Spaces
- 2,838 Sq Ft Home
- 1-Story Property
- Ceiling height of 9 feet or more
- Double Pane Windows
- ENERGY STAR Qualified Windows with Low Emissivity
- Smart Home
- Washer and Dryer Hookup
Kitchen
- Built-In Microwave
- ENERGY STAR Qualified Appliances
- Kitchen Island
Flooring
- Carpet
- Tile
Bedrooms and Bathrooms
- 4 Bedrooms
- Primary Bathroom is a Full Bathroom
- 2.5 Bathrooms
- Dual Vanity Sinks in Primary Bathroom
- Bathtub With Separate Shower Stall
Eco-Friendly Details
- No or Low VOC Paint or Finish
Schools
- Ranch Elementary School
- J. O. Combs Middle School
- Combs High School
Utilities
- Cooling Available
- Heating Available
- Water Softener
- High Speed Internet
- Cable TV Available
Listing and Financial Details
- Tax Lot 117
- Assessor Parcel Number 104-24-659
Community Details
Overview
- Association fees include ground maintenance
- Trestle Management Association, Phone Number (480) 422-0888
- Built by K. Hovnanian Homes
- Edgewood Estates Subdivision, Frankfurt Floorplan
- FHA/VA Approved Complex
Recreation
- Community Playground
Map
Home Values in the Area
Average Home Value in this Area
Property History
| Date | Event | Price | Change | Sq Ft Price |
|---|---|---|---|---|
| 04/17/2025 04/17/25 | Price Changed | $713,990 | -0.1% | $252 / Sq Ft |
| 04/04/2025 04/04/25 | Price Changed | $714,990 | -3.8% | $252 / Sq Ft |
| 03/17/2025 03/17/25 | Price Changed | $742,990 | -0.1% | $262 / Sq Ft |
| 03/07/2025 03/07/25 | Price Changed | $743,990 | -0.1% | $262 / Sq Ft |
| 01/16/2025 01/16/25 | For Sale | $744,990 | -- | $263 / Sq Ft |
Similar Homes in the area
Source: Arizona Regional Multiple Listing Service (ARMLS)
MLS Number: 6806053
- 42137 N Cutbow Trail
- 42103 N Cutbow Trail
- 42104 N Golden Trail
- 42223 N Golden Trail
- 42046 N Golden Trail
- 42064 N Golden Trail
- 42084 N Golden Trail
- 42065 N Cutbow Trail
- 621 E Grayling Rd
- 621 E Grayling Rd
- 621 E Grayling Rd
- 42140 N Golden Trail
- 42120 N Golden Trail
- 682 E Coho Dr
- 702 E Coho Dr
- 42158 N Golden Trail
- 490 E Aurora Dr
- 504 E Aurora Dr
- 682 E Aurora Dr
- 505 E Aurora Dr
