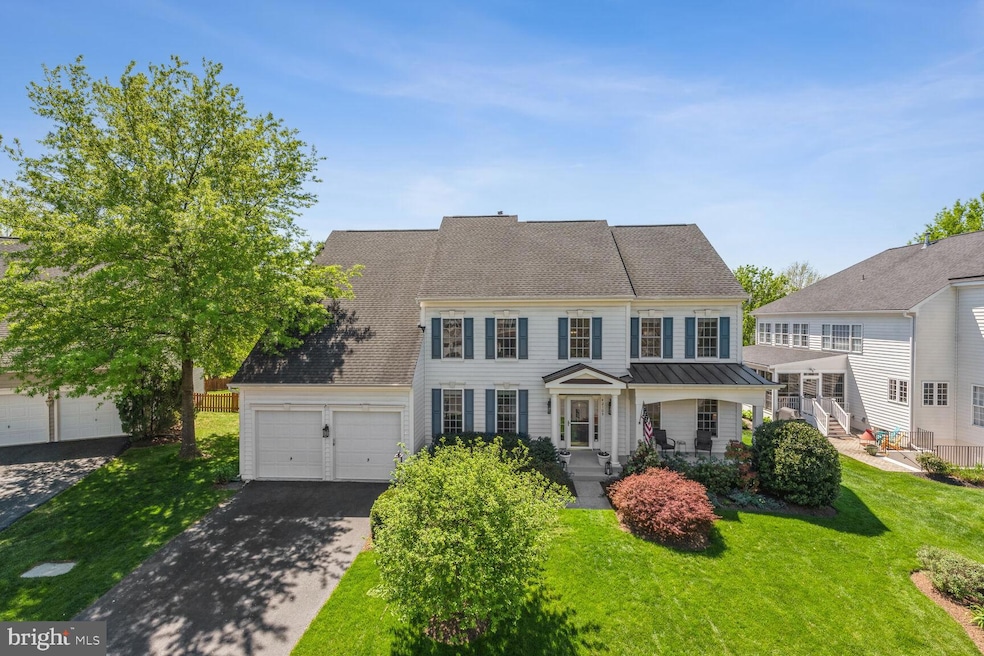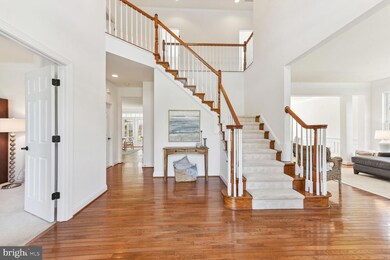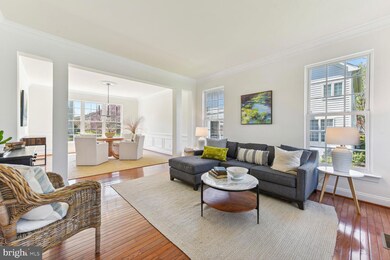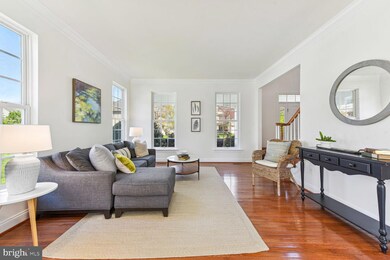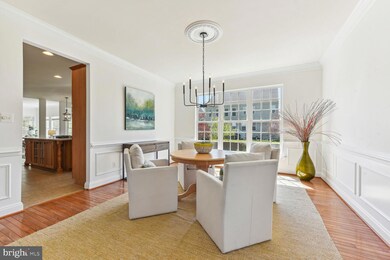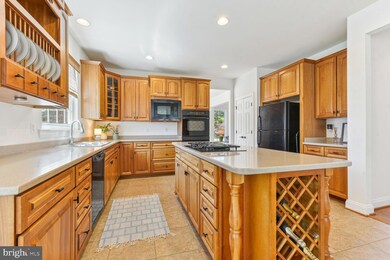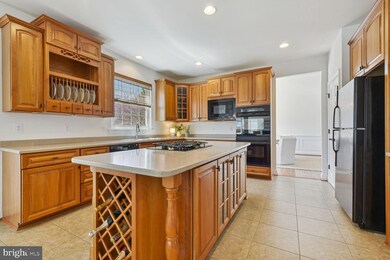
42105 Glacier Bay Ct Stone Ridge, VA 20105
Highlights
- Fitness Center
- Colonial Architecture
- Traditional Floor Plan
- Arcola Elementary School Rated A-
- Deck
- 4-minute walk to Natural Bridge Park
About This Home
As of May 2024Step into luxury living at 42105 Glacier Bay Ct. in Aldie, VA, where every detail has been thoughtfully curated to create the ultimate haven for you and your loved ones. This 4 bedroom, 3.5 bath Beazer Avery Model with bump-outs has it all! The gorgeous eat-in kitchen with ample cabinet space, large island, and double ovens is flanked by the formal dining/living space with box molding and cozy family room with gas fireplace and large windows that allow tons of natural light. Convenient for remote work is a dedicated office off the two-story foyer. Prepare to be amazed by the to-die-for custom walk-in closet in the primary suite, measuring an impressive 11’x16’! Bonus sitting room in primary suite that could be used as a reading nook, second office, or yoga space. Double vanities, huge soaking tub, and enormous shower with double shower heads make for a private oasis in the primary bath. 3 additional bedrooms on the second level are serviced by en-suite and jack-and-jill bathrooms. Looking for additional living space? The huge unfinished basement offers endless possibilities, whether you envision a recreational room, additional bedrooms, or a media room! With rough-ins for a bath and gas fireplace, the potential is limitless. Nestled on a quiet cul-de-sac, this home offers peace and privacy. Stay comfortable year-round with a 2-zone HVAC system. Entertain in style on the screened-in porch, added in 2021, featuring a fan, heater, and TV that conveys, ideal for enjoying the outdoors in any season. Step outside to the large stone patio, perfect for al fresco dining or playing with your pup in the fenced-in backyard. Take in the beauty of the landscaped grounds, complete with an irrigation system and mature plantings. Every inch of this home has been freshly painted, every light fixture updated, door handles and hinges replaced, carpets professionally cleaned, and exterior freshly power washed. Conveniently located near Stone Springs Hospital and major commuting routes including Routes 28, 66, and 267 (Dulles Toll Road), this home offers the perfect blend of luxury living and unbeatable convenience. Schedule your showing today and make this dream home yours! ***Offer deadline set for 12:00 Monday April 22***
Home Details
Home Type
- Single Family
Est. Annual Taxes
- $7,501
Year Built
- Built in 2004
Lot Details
- 9,148 Sq Ft Lot
- Cul-De-Sac
- Northeast Facing Home
- Wood Fence
- Landscaped
- Level Lot
- Sprinkler System
- Back Yard
- Property is zoned PDH4
HOA Fees
- $115 Monthly HOA Fees
Parking
- 2 Car Direct Access Garage
- Front Facing Garage
- Garage Door Opener
- Driveway
Home Design
- Colonial Architecture
- Bump-Outs
- Block Foundation
- Shingle Roof
- Vinyl Siding
Interior Spaces
- 3,528 Sq Ft Home
- Property has 3 Levels
- Traditional Floor Plan
- Crown Molding
- Ceiling Fan
- Recessed Lighting
- Gas Fireplace
- Window Treatments
- Family Room Off Kitchen
- Formal Dining Room
Kitchen
- Eat-In Kitchen
- Built-In Double Oven
- Cooktop
- Built-In Microwave
- Dishwasher
- Kitchen Island
- Upgraded Countertops
- Disposal
Flooring
- Wood
- Carpet
- Tile or Brick
Bedrooms and Bathrooms
- 4 Bedrooms
- En-Suite Bathroom
- Walk-In Closet
- Soaking Tub
- Walk-in Shower
Laundry
- Laundry on main level
- Dryer
- Washer
Unfinished Basement
- Interior Basement Entry
- Rough-In Basement Bathroom
Home Security
- Fire and Smoke Detector
- Fire Sprinkler System
Outdoor Features
- Deck
- Screened Patio
- Terrace
Location
- Suburban Location
Schools
- Arcola Elementary School
- Mercer Middle School
- John Champe High School
Utilities
- Forced Air Zoned Heating and Cooling System
- Heat Pump System
- Natural Gas Water Heater
Listing and Financial Details
- Tax Lot 20
- Assessor Parcel Number 205481093000
Community Details
Overview
- Association fees include common area maintenance, road maintenance, snow removal, trash
- Built by Beazer
- Stone Ridge Subdivision, Avery Floorplan
Recreation
- Tennis Courts
- Community Basketball Court
- Volleyball Courts
- Community Playground
- Fitness Center
- Community Pool
- Jogging Path
Map
Home Values in the Area
Average Home Value in this Area
Property History
| Date | Event | Price | Change | Sq Ft Price |
|---|---|---|---|---|
| 05/23/2024 05/23/24 | Sold | $1,070,000 | +13.8% | $303 / Sq Ft |
| 04/22/2024 04/22/24 | Pending | -- | -- | -- |
| 04/18/2024 04/18/24 | For Sale | $939,999 | -- | $266 / Sq Ft |
Tax History
| Year | Tax Paid | Tax Assessment Tax Assessment Total Assessment is a certain percentage of the fair market value that is determined by local assessors to be the total taxable value of land and additions on the property. | Land | Improvement |
|---|---|---|---|---|
| 2024 | $7,983 | $922,900 | $273,800 | $649,100 |
| 2023 | $7,502 | $857,380 | $273,800 | $583,580 |
| 2022 | $7,098 | $797,580 | $243,800 | $553,780 |
| 2021 | $6,625 | $676,010 | $208,800 | $467,210 |
| 2020 | $6,436 | $621,880 | $198,800 | $423,080 |
| 2019 | $6,223 | $595,480 | $198,800 | $396,680 |
| 2018 | $6,334 | $583,750 | $178,800 | $404,950 |
| 2017 | $6,233 | $554,030 | $178,800 | $375,230 |
| 2016 | $6,450 | $563,350 | $0 | $0 |
| 2015 | $6,583 | $401,220 | $0 | $401,220 |
| 2014 | $6,343 | $370,360 | $0 | $370,360 |
Mortgage History
| Date | Status | Loan Amount | Loan Type |
|---|---|---|---|
| Open | $856,000 | New Conventional | |
| Previous Owner | $286,000 | New Conventional | |
| Previous Owner | $300,000 | New Conventional |
Deed History
| Date | Type | Sale Price | Title Company |
|---|---|---|---|
| Deed | $1,070,000 | Ekko Title | |
| Deed | $455,000 | -- |
Similar Homes in the area
Source: Bright MLS
MLS Number: VALO2068510
APN: 205-48-1093
- 24880 Myers Glen Place
- 42258 Dean Chapel Square
- 42210 Terrazzo Terrace
- 42229 Black Rock Terrace
- 24686 Byrne Meadow Square
- 24661 Lynette Springs Terrace
- 24672 Lynette Springs Terrace
- 41994 Blue Flag Terrace Unit 45
- 24973 Devonian Dr
- 24628 Byrne Meadow Square Unit 301
- 42191 Shorecrest Terrace
- 25166 Mineral Springs Cir
- 42005 Nora Mill Terrace
- 24662 Cable Mill Terrace
- 42341 Abney Wood Dr
- 41996 Nora Mill Terrace
- 41909 Beryl Terrace
- 42043 Berkley Hill Terrace
- 24558 Rosebay Terrace
- 24660 Woolly Mammoth Terrace Unit 305
