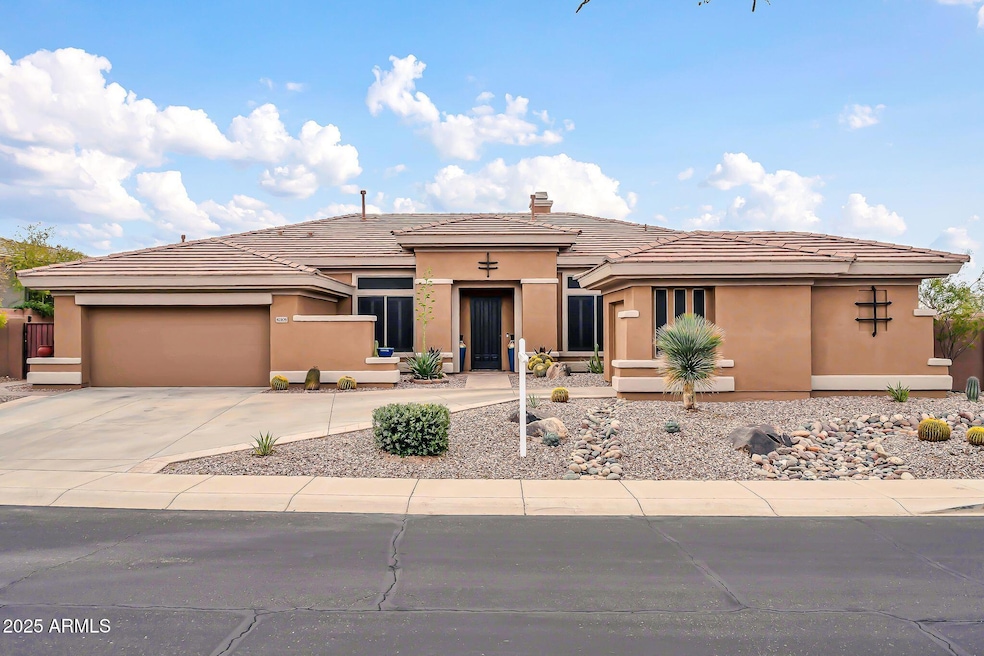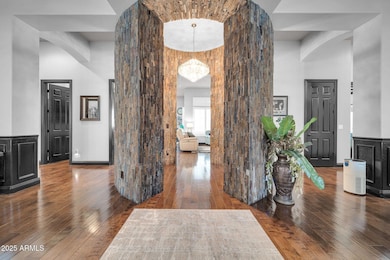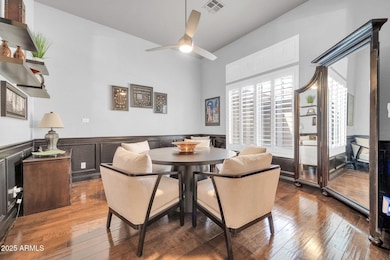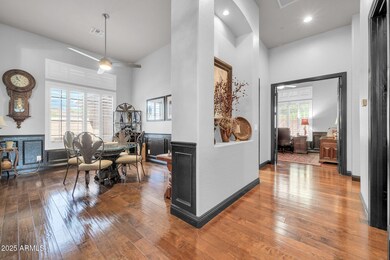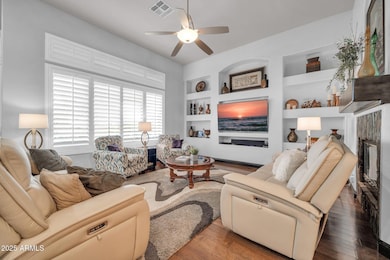
42105 N Golf Crest Rd Anthem, AZ 85086
Estimated payment $9,092/month
Highlights
- On Golf Course
- Fitness Center
- Mountain View
- Anthem School Rated A-
- Gated with Attendant
- Clubhouse
About This Home
Updated 4 bdrm-3 bath, 3-car garage home on Persimmon 8th fairway w/add'l 600' outdoor living area. Stone entryway & chandelier features & open floor plan, updated kitchen w/leathered-textured & polished granite island & bar with oak cabinetry. New appliances include a Thor ice maker. All new MSTR bath has beautiful tile from floor to ceiling, shower w/glass wall & beautiful black & white free-standing soaker tub. Lg MSTR walk-in closet, other bdrms opposite of home w/2 baths. New outdoor living area, pergola & artificial turf w/paver sidewalks. 2-car garage has AC/Heat. Too many updates to mention. Stone entrance is not load-bearing to our knowledge. Seller is Owner/Agent & holds an active AZ real estate license. Furniture is optional to be purchased on a separate bill of sale.
Home Details
Home Type
- Single Family
Est. Annual Taxes
- $5,746
Year Built
- Built in 1999
Lot Details
- 0.25 Acre Lot
- On Golf Course
- Private Streets
- Desert faces the front and back of the property
- Wrought Iron Fence
- Block Wall Fence
- Front and Back Yard Sprinklers
- Sprinklers on Timer
- Private Yard
HOA Fees
- $526 Monthly HOA Fees
Parking
- 3 Car Garage
- Heated Garage
Home Design
- Santa Barbara Architecture
- Wood Frame Construction
- Tile Roof
- Stucco
Interior Spaces
- 2,986 Sq Ft Home
- 1-Story Property
- Ceiling height of 9 feet or more
- Ceiling Fan
- Gas Fireplace
- Double Pane Windows
- Family Room with Fireplace
- Mountain Views
Kitchen
- Kitchen Updated in 2023
- Eat-In Kitchen
- Built-In Microwave
- Kitchen Island
- Granite Countertops
Flooring
- Wood
- Tile
Bedrooms and Bathrooms
- 4 Bedrooms
- Bathroom Updated in 2023
- Primary Bathroom is a Full Bathroom
- 3 Bathrooms
- Dual Vanity Sinks in Primary Bathroom
- Bathtub With Separate Shower Stall
Accessible Home Design
- Accessible Hallway
- Doors are 32 inches wide or more
- No Interior Steps
- Stepless Entry
Schools
- Anthem Elementary School
- Deer Valley Middle School
- Boulder Creek High School
Utilities
- Cooling System Updated in 2025
- Mini Split Air Conditioners
- Heating System Uses Natural Gas
- Mini Split Heat Pump
- Plumbing System Updated in 2025
- Wiring Updated in 2025
- High Speed Internet
- Cable TV Available
Listing and Financial Details
- Tax Lot 6
- Assessor Parcel Number 203-02-668
Community Details
Overview
- Association fees include ground maintenance, street maintenance
- Accca Association, Phone Number (623) 742-6050
- Anthem Comm. Council Association, Phone Number (623) 742-6226
- Association Phone (623) 742-6226
- Built by DEL WEBB
- Anthem Country Club Unit 2 Cypress Point Amd Subdivision, Valero Floorplan
- FHA/VA Approved Complex
Amenities
- Clubhouse
- Recreation Room
Recreation
- Golf Course Community
- Tennis Courts
- Community Playground
- Fitness Center
- Heated Community Pool
- Community Spa
- Bike Trail
Security
- Gated with Attendant
Map
Home Values in the Area
Average Home Value in this Area
Tax History
| Year | Tax Paid | Tax Assessment Tax Assessment Total Assessment is a certain percentage of the fair market value that is determined by local assessors to be the total taxable value of land and additions on the property. | Land | Improvement |
|---|---|---|---|---|
| 2025 | $5,746 | $53,932 | -- | -- |
| 2024 | $5,441 | $51,364 | -- | -- |
| 2023 | $5,441 | $61,710 | $12,340 | $49,370 |
| 2022 | $5,227 | $47,420 | $9,480 | $37,940 |
| 2021 | $5,331 | $44,370 | $8,870 | $35,500 |
| 2020 | $5,272 | $42,710 | $8,540 | $34,170 |
| 2019 | $5,196 | $41,420 | $8,280 | $33,140 |
| 2018 | $5,024 | $39,580 | $7,910 | $31,670 |
| 2017 | $5,026 | $39,550 | $7,910 | $31,640 |
| 2016 | $4,557 | $40,130 | $8,020 | $32,110 |
| 2015 | $4,166 | $36,230 | $7,240 | $28,990 |
Property History
| Date | Event | Price | Change | Sq Ft Price |
|---|---|---|---|---|
| 03/23/2025 03/23/25 | Price Changed | $1,449,000 | -1.4% | $485 / Sq Ft |
| 03/04/2025 03/04/25 | For Sale | $1,470,000 | +226.7% | $492 / Sq Ft |
| 05/15/2015 05/15/15 | Sold | $450,000 | 0.0% | $151 / Sq Ft |
| 04/18/2015 04/18/15 | Rented | $2,000 | +5.3% | -- |
| 04/16/2015 04/16/15 | Under Contract | -- | -- | -- |
| 04/16/2015 04/16/15 | Pending | -- | -- | -- |
| 04/07/2015 04/07/15 | For Rent | $1,900 | 0.0% | -- |
| 03/27/2015 03/27/15 | Price Changed | $459,000 | -1.1% | $154 / Sq Ft |
| 03/07/2015 03/07/15 | For Sale | $464,000 | +13.2% | $155 / Sq Ft |
| 10/25/2013 10/25/13 | Sold | $410,000 | -4.5% | $137 / Sq Ft |
| 08/14/2013 08/14/13 | Price Changed | $429,500 | -4.4% | $144 / Sq Ft |
| 08/10/2013 08/10/13 | Price Changed | $449,500 | -3.9% | $151 / Sq Ft |
| 06/11/2013 06/11/13 | For Sale | $467,500 | +14.0% | $157 / Sq Ft |
| 05/31/2013 05/31/13 | Off Market | $410,000 | -- | -- |
| 05/31/2013 05/31/13 | For Sale | $467,500 | -- | $157 / Sq Ft |
Deed History
| Date | Type | Sale Price | Title Company |
|---|---|---|---|
| Special Warranty Deed | -- | -- | |
| Warranty Deed | -- | Chicago Title | |
| Special Warranty Deed | -- | None Available | |
| Interfamily Deed Transfer | -- | None Available | |
| Warranty Deed | $410,000 | First American Title Insuran | |
| Cash Sale Deed | $280,000 | None Available | |
| Trustee Deed | $346,500 | Great American Title Agency | |
| Corporate Deed | $344,374 | First American Title |
Mortgage History
| Date | Status | Loan Amount | Loan Type |
|---|---|---|---|
| Previous Owner | $100,000 | Credit Line Revolving | |
| Previous Owner | $548,250 | New Conventional | |
| Previous Owner | $469,626 | VA | |
| Previous Owner | $468,052 | VA | |
| Previous Owner | $354,949 | Seller Take Back | |
| Previous Owner | $357,111 | VA | |
| Previous Owner | $360,000 | VA | |
| Previous Owner | $115,000 | Unknown | |
| Previous Owner | $166,000 | Credit Line Revolving | |
| Previous Owner | $100,000 | Credit Line Revolving | |
| Previous Owner | $360,000 | Unknown | |
| Previous Owner | $285,000 | New Conventional |
Similar Homes in the area
Source: Arizona Regional Multiple Listing Service (ARMLS)
MLS Number: 6830134
APN: 203-02-668
- 42105 N Golf Crest Rd
- 42019 N Golf Crest Rd
- 3138 W Ravina Ln
- 42047 N Moss Springs Rd
- 3045 W Feather Sound Dr
- 41906 N Crooked Stick Rd
- 41921 N Crooked Stick Rd
- 41933 N Crooked Stick Rd
- 41814 N Crooked Stick Rd
- 3109 W Summit Walk Ct
- 42017 N Crooked Stick Rd
- 41717 N Moss Springs Ct
- 42145 N Fairgreen Ct
- 3220 W Feather Sound Dr
- 42127 N Celebration Way
- 41610 N Cedar Chase Rd
- 41604 N Cedar Chase Rd
- 41909 N Celebration Ct
- 41532 N Clear Crossing Rd
- 41417 N Clear Crossing Rd
