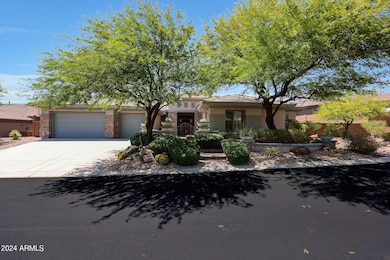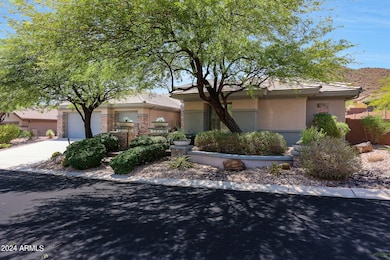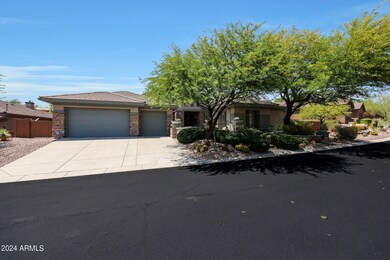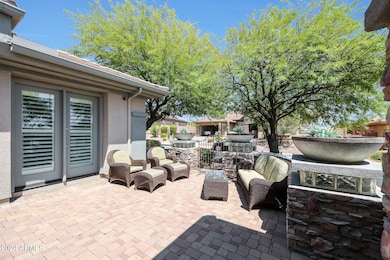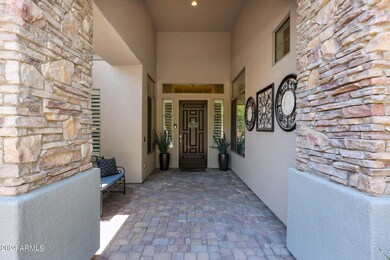
42106 N Bradon Way Phoenix, AZ 85086
Estimated payment $8,091/month
Highlights
- Golf Course Community
- Fitness Center
- Heated Spa
- Diamond Canyon Elementary School Rated A-
- Gated with Attendant
- 0.33 Acre Lot
About This Home
This stunning Rochester model home features a gourmet kitchen with GE Monogram appliances, massive counter space coupled with seemingly endless cabinet, drawer and pantry storage. Definitely a chef's dream! The newly (2023) remodeled backyard is gorgeous and boasts unparalleled privacy. you simply have to see it to believe it. Anyone would be proud to entertain guests inside and outside at this home. The flooring and lighting upgrades are beautiful. Fresh paint, inside and outside mean the lucky buyer will not have to worry about painting for years to come. This home is a resort within the Anthem Country Club resort. Come see it, let us awe you!
Home Details
Home Type
- Single Family
Est. Annual Taxes
- $7,133
Year Built
- Built in 2006
Lot Details
- 0.33 Acre Lot
- Private Streets
- Desert faces the front and back of the property
- Wrought Iron Fence
- Block Wall Fence
- Front and Back Yard Sprinklers
- Sprinklers on Timer
- Private Yard
HOA Fees
- $526 Monthly HOA Fees
Parking
- 3 Car Garage
- Heated Garage
Home Design
- Wood Frame Construction
- Tile Roof
- Block Exterior
- Stone Exterior Construction
- Stucco
Interior Spaces
- 4,561 Sq Ft Home
- 1-Story Property
- Furnished
- Ceiling height of 9 feet or more
- Ceiling Fan
- Gas Fireplace
- Double Pane Windows
- Tinted Windows
- Family Room with Fireplace
- Mountain Views
- Security System Owned
Kitchen
- Eat-In Kitchen
- Breakfast Bar
- Gas Cooktop
- Built-In Microwave
- Kitchen Island
- Granite Countertops
Flooring
- Floors Updated in 2022
- Wood
- Tile
- Vinyl
Bedrooms and Bathrooms
- 6 Bedrooms
- Primary Bathroom is a Full Bathroom
- 5.5 Bathrooms
- Dual Vanity Sinks in Primary Bathroom
- Bidet
- Bathtub With Separate Shower Stall
Accessible Home Design
- Accessible Hallway
- No Interior Steps
- Stepless Entry
Pool
- Pool Updated in 2023
- Heated Spa
- Heated Pool
Outdoor Features
- Outdoor Fireplace
- Built-In Barbecue
Schools
- Diamond Canyon Elementary
- Boulder Creek High School
Utilities
- Cooling Available
- Heating System Uses Natural Gas
- Tankless Water Heater
- High Speed Internet
- Cable TV Available
Listing and Financial Details
- Tax Lot 4
- Assessor Parcel Number 211-22-457
Community Details
Overview
- Association fees include ground maintenance, street maintenance
- Assoc Asset Mgmt Association, Phone Number (623) 742-4562
- Anthem Comm Council Association, Phone Number (623) 742-6050
- Association Phone (623) 742-6050
- Built by Pulte / Del Webb
- Anthem Unit 48 Subdivision, Rochester Floorplan
Amenities
- Clubhouse
- Recreation Room
Recreation
- Golf Course Community
- Tennis Courts
- Community Playground
- Fitness Center
- Heated Community Pool
- Community Spa
- Bike Trail
Security
- Gated with Attendant
Map
Home Values in the Area
Average Home Value in this Area
Tax History
| Year | Tax Paid | Tax Assessment Tax Assessment Total Assessment is a certain percentage of the fair market value that is determined by local assessors to be the total taxable value of land and additions on the property. | Land | Improvement |
|---|---|---|---|---|
| 2025 | $5,633 | $47,871 | -- | -- |
| 2024 | $7,133 | $45,591 | -- | -- |
| 2023 | $7,133 | $90,470 | $18,090 | $72,380 |
| 2022 | $6,881 | $61,720 | $12,340 | $49,380 |
| 2021 | $6,404 | $57,400 | $11,480 | $45,920 |
| 2020 | $6,261 | $55,260 | $11,050 | $44,210 |
| 2019 | $6,050 | $53,460 | $10,690 | $42,770 |
| 2018 | $5,831 | $51,850 | $10,370 | $41,480 |
| 2017 | $5,710 | $50,630 | $10,120 | $40,510 |
| 2016 | $5,184 | $49,880 | $9,970 | $39,910 |
| 2015 | $4,746 | $48,910 | $9,780 | $39,130 |
Property History
| Date | Event | Price | Change | Sq Ft Price |
|---|---|---|---|---|
| 03/17/2025 03/17/25 | Price Changed | $1,249,000 | -5.7% | $274 / Sq Ft |
| 02/01/2025 02/01/25 | Price Changed | $1,325,000 | -5.0% | $291 / Sq Ft |
| 01/20/2025 01/20/25 | Price Changed | $1,395,000 | -2.1% | $306 / Sq Ft |
| 01/08/2025 01/08/25 | Price Changed | $1,425,000 | -4.9% | $312 / Sq Ft |
| 08/01/2024 08/01/24 | For Sale | $1,499,000 | +26.0% | $329 / Sq Ft |
| 10/19/2021 10/19/21 | Sold | $1,189,900 | -0.8% | $261 / Sq Ft |
| 07/16/2021 07/16/21 | For Sale | $1,199,900 | -- | $263 / Sq Ft |
Deed History
| Date | Type | Sale Price | Title Company |
|---|---|---|---|
| Warranty Deed | $1,189,900 | First American Title Ins Co | |
| Interfamily Deed Transfer | -- | None Available | |
| Corporate Deed | $752,041 | Sun Title Agency Co |
Mortgage History
| Date | Status | Loan Amount | Loan Type |
|---|---|---|---|
| Previous Owner | $568,000 | Adjustable Rate Mortgage/ARM | |
| Previous Owner | $50,000 | Credit Line Revolving | |
| Previous Owner | $632,000 | Unknown | |
| Previous Owner | $599,920 | New Conventional |
Similar Homes in Phoenix, AZ
Source: Arizona Regional Multiple Listing Service (ARMLS)
MLS Number: 6738654
APN: 211-22-457
- 42043 N Bradon Way
- 42041 N Mountain Cove Dr
- 41912 N Club Pointe Dr
- 41819 N Anthem Ridge Dr
- 41624 N Anthem Ridge Dr
- 41618 N Anthem Ridge Dr
- 41607 N Club Pointe Dr
- 41709 N Spy Glass Dr
- 1620 W Silver Pine Dr
- 41809 N La Cantera Dr
- 41803 N La Cantera Dr
- 41424 N Club Pointe Dr
- 41413 N Club Pointe Dr
- 41411 N Anthem Ridge Dr
- 41253 N Whistling Strait Ct
- 755 W Honda Bow Rd
- 41619 N River Bend Rd
- 41601 N River Bend Rd Unit 26
- 42618 N 3rd Ave
- 1320 W Whitman Dr Unit 36

