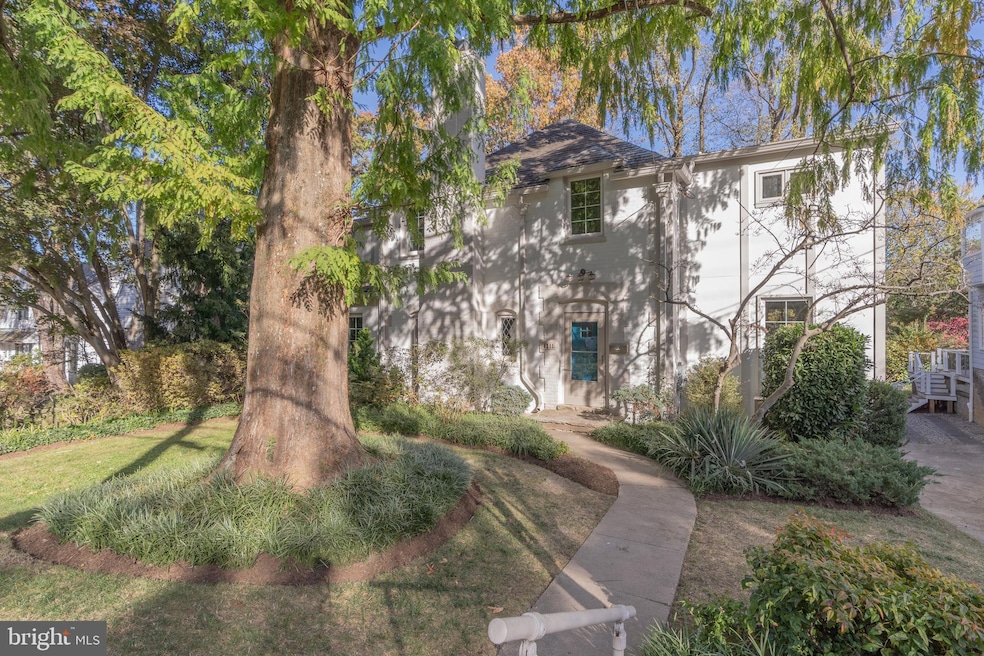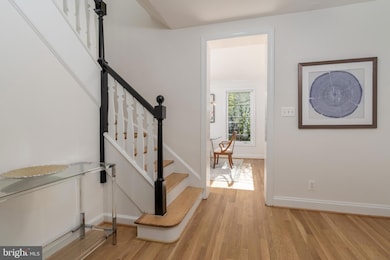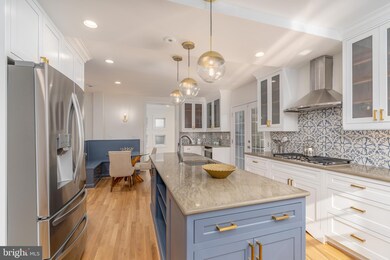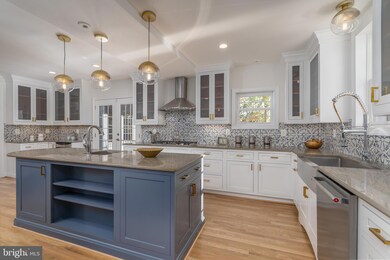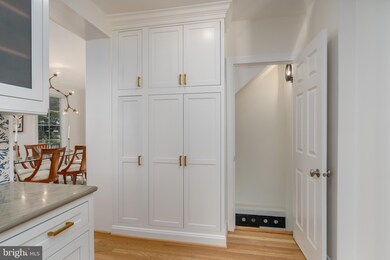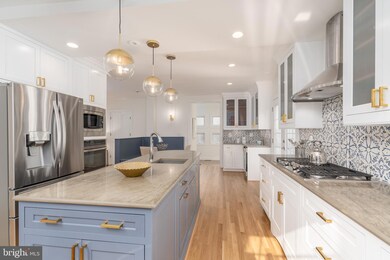
4211 49th St NW Washington, DC 20016
Spring Valley NeighborhoodHighlights
- Deck
- Traditional Floor Plan
- Tudor Architecture
- Mann Elementary School Rated A
- Wood Flooring
- No HOA
About This Home
As of December 2024Nestled in the coveted Spring Valley neighborhood, this beautifully updated 5-bedroom, 3.5-bathroom home offers a rare opportunity to own a piece of history—the childhood home of legendary investor Warren Buffett. Built in 1935, this stately residence seamlessly blends classic architectural details with contemporary upgrades, creating a perfect balance of charm and comfort.
With nearly 4,000 square feet of living space, the home is flooded with natural light thanks to its expansive windows and thoughtful design. The updated floor plan with excellent sightlines features generous living and dining areas, ideal for both intimate gatherings and large family events.
The chef-inspired kitchen is a highlight, with modern appliances, ample counter space, and custom cabinetry. It flows effortlessly into a cozy breakfast nook, perfect for enjoying your morning coffee. The main floor also includes a formal dining room, living room with gas fireplace with sightlines to the kitchen, a separate family room, a perfect home office with built-ins as well as a convenient half bath for guests.
Upstairs, you'll find four nicely-sized bedrooms, each offering a peaceful retreat. The primary suite boasts an ensuite bath with a soaking tub, separate shower, dual vanities and extra storage. The hall bath is equally well appointed with double sinks, tub/shower and extra storage. And you will love the convenience of the upstairs laundry room with storage and counter space.
The basement offers a wonderful space that could be used as a bedroom or the perfect home gym, full bath and extra family room/play room as well as access to the attached one-car garage which provides convenience and additional storage space.
Set on a large lot with lush landscaping, the property offers privacy and tranquility while remaining close to everything the city has to offer
This remarkable home, with its incredible history and timeless appeal, is a true gem. Whether you're drawn to its heritage or simply looking for a spacious, light-filled home in a prime location, this property is sure to impress.
Home Details
Home Type
- Single Family
Est. Annual Taxes
- $14,299
Year Built
- Built in 1935
Lot Details
- 6,516 Sq Ft Lot
- Back Yard Fenced
- Extensive Hardscape
- Property is in very good condition
Parking
- 1 Car Direct Access Garage
- Side Facing Garage
- Garage Door Opener
Home Design
- Tudor Architecture
- Brick Exterior Construction
- Block Foundation
- Plaster Walls
- Slate Roof
Interior Spaces
- Property has 3 Levels
- Traditional Floor Plan
- Built-In Features
- Recessed Lighting
- Gas Fireplace
- Double Pane Windows
- French Doors
- Family Room Off Kitchen
- Living Room
- Formal Dining Room
- Library
- Finished Basement
- Basement with some natural light
- Storm Doors
Kitchen
- Breakfast Area or Nook
- Eat-In Kitchen
- Built-In Oven
- Cooktop with Range Hood
- Built-In Microwave
- Dishwasher
- Stainless Steel Appliances
- Kitchen Island
- Disposal
Flooring
- Wood
- Tile or Brick
Bedrooms and Bathrooms
- En-Suite Primary Bedroom
- En-Suite Bathroom
- Soaking Tub
- Bathtub with Shower
- Walk-in Shower
Laundry
- Laundry Room
- Laundry on upper level
- Dryer
- Washer
Outdoor Features
- Deck
- Patio
Schools
- Horace Mann Elementary School
- Hardy Middle School
- Macarthur High School
Utilities
- Central Air
- Cooling System Utilizes Natural Gas
- Radiator
- 200+ Amp Service
- Natural Gas Water Heater
- Municipal Trash
Community Details
- No Home Owners Association
- Spring Valley Subdivision
Listing and Financial Details
- Tax Lot 3
- Assessor Parcel Number 1501//0003
Map
Home Values in the Area
Average Home Value in this Area
Property History
| Date | Event | Price | Change | Sq Ft Price |
|---|---|---|---|---|
| 12/11/2024 12/11/24 | Sold | $2,395,000 | 0.0% | $627 / Sq Ft |
| 11/12/2024 11/12/24 | Pending | -- | -- | -- |
| 11/08/2024 11/08/24 | For Sale | $2,395,000 | +54.5% | $627 / Sq Ft |
| 04/26/2016 04/26/16 | Sold | $1,550,000 | 0.0% | $463 / Sq Ft |
| 03/21/2016 03/21/16 | Pending | -- | -- | -- |
| 03/16/2016 03/16/16 | For Sale | $1,550,000 | +63.2% | $463 / Sq Ft |
| 06/14/2013 06/14/13 | Sold | $950,000 | 0.0% | $548 / Sq Ft |
| 04/15/2013 04/15/13 | Pending | -- | -- | -- |
| 03/25/2013 03/25/13 | For Sale | $950,000 | -- | $548 / Sq Ft |
Tax History
| Year | Tax Paid | Tax Assessment Tax Assessment Total Assessment is a certain percentage of the fair market value that is determined by local assessors to be the total taxable value of land and additions on the property. | Land | Improvement |
|---|---|---|---|---|
| 2024 | $14,893 | $1,752,170 | $814,570 | $937,600 |
| 2023 | $14,299 | $1,682,290 | $756,960 | $925,330 |
| 2022 | $14,093 | $1,658,050 | $703,210 | $954,840 |
| 2021 | $13,841 | $1,628,400 | $699,690 | $928,710 |
| 2020 | $13,520 | $1,590,610 | $677,080 | $913,530 |
| 2019 | $13,317 | $1,566,760 | $655,310 | $911,450 |
| 2018 | $12,955 | $1,524,080 | $0 | $0 |
| 2017 | $10,491 | $1,477,880 | $0 | $0 |
| 2016 | $7,524 | $956,870 | $0 | $0 |
| 2015 | $7,304 | $930,740 | $0 | $0 |
| 2014 | $7,088 | $904,130 | $0 | $0 |
Mortgage History
| Date | Status | Loan Amount | Loan Type |
|---|---|---|---|
| Open | $1,916,000 | New Conventional | |
| Closed | $1,916,000 | New Conventional | |
| Previous Owner | $760,000 | New Conventional |
Deed History
| Date | Type | Sale Price | Title Company |
|---|---|---|---|
| Deed | $2,395,000 | First American Title | |
| Deed | $2,395,000 | First American Title | |
| Special Warranty Deed | $1,550,000 | None Available |
Similar Homes in Washington, DC
Source: Bright MLS
MLS Number: DCDC2167370
APN: 1501-0003
- 4821 Upton St NW
- 4714 Upton St NW
- 5015 Warren St NW
- 4700 Upton St NW Unit 3
- 4821 Rodman St NW
- 4625 Tilden St NW
- 4701 Alton Place NW
- 4615 Sedgwick St NW
- 4217 46th St NW
- 4125 46th St NW
- 5135 Yuma St NW
- 4927 Butterworth Place NW
- 4520 Yuma St NW
- 5064 Sedgwick St NW
- 4869 Glenbrook Rd NW
- 4324 Yuma St NW
- 5304 Blackistone Rd
- 4853 Rockwood Pkwy NW
- 4224 Van Ness St NW
- 5311 Blackistone Rd
