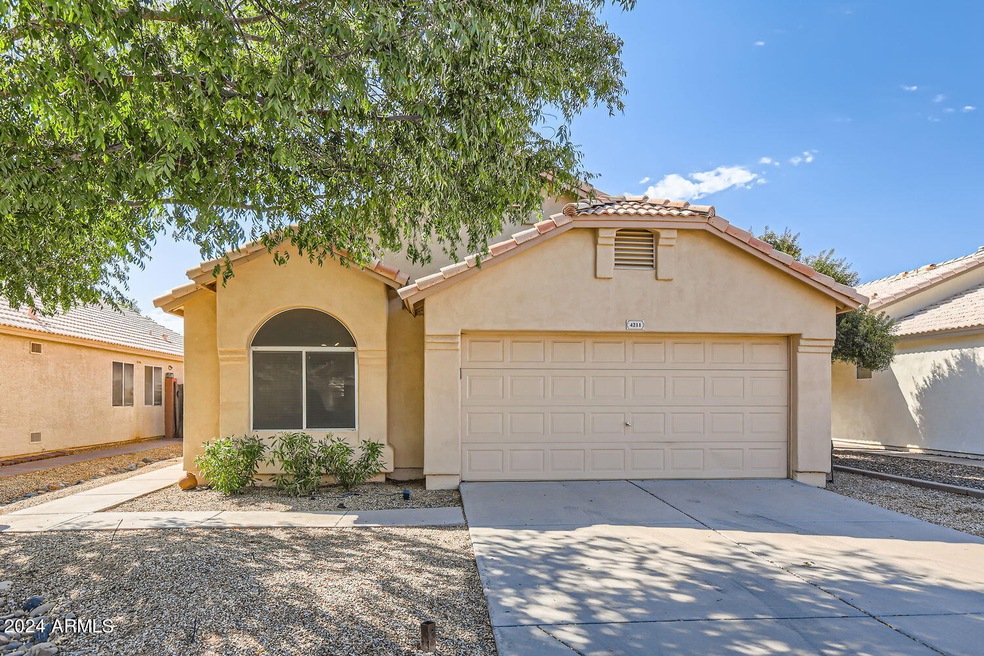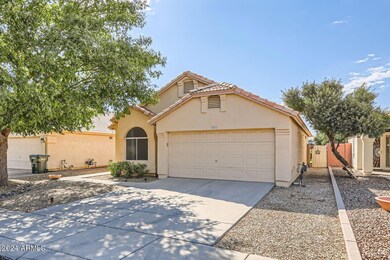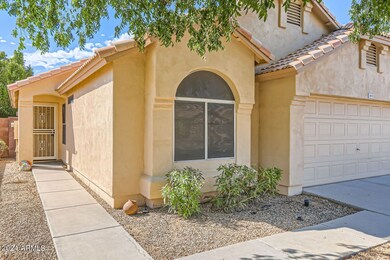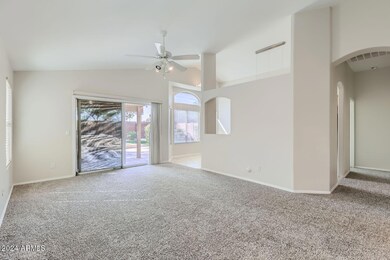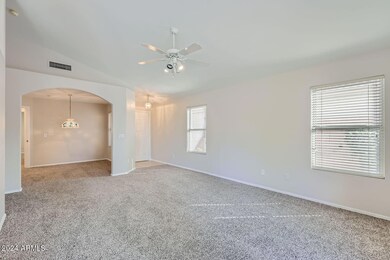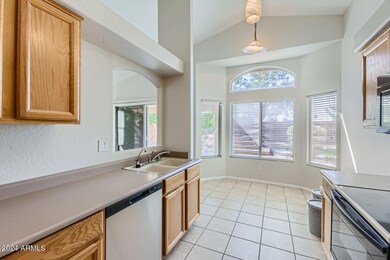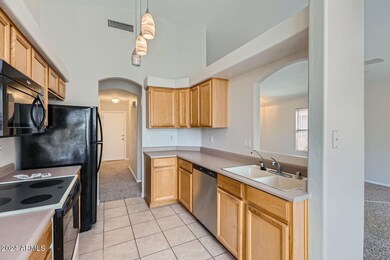
4211 E Renee Dr Phoenix, AZ 85050
Paradise Valley NeighborhoodHighlights
- Spa
- Vaulted Ceiling
- 2 Car Direct Access Garage
- Quail Run Elementary School Rated A
- Covered patio or porch
- Dual Vanity Sinks in Primary Bathroom
About This Home
As of November 2024Amazing opportunity to own a charming house in a prime location in north Phoenix! Spacious great room plan has vaulted ceilings and was updated with fresh paint and new carpeting so it's move-in ready. Primary bedroom is split for privacy and bathroom with dual vanity, walk-in closet, soaking tub and separate shower. Secondary bedroom is spacious and bright. Floor plan also offers a den off of the living area, which could easily be converted to a third bedroom since it already has a closet and hallway door. Energy efficient north/south facing home has gas heat and water heater. Conveniently located a mile from the Hwy 51 and close to the loop 101 for easy commuting. Near the Desert Ridge shopping district for great shopping, dining and entertainment. Too good to miss out on!
Last Agent to Sell the Property
RE/MAX Signature Brokerage Phone: 602-626-9200 License #BR539038000

Home Details
Home Type
- Single Family
Est. Annual Taxes
- $1,186
Year Built
- Built in 1998
Lot Details
- 5,130 Sq Ft Lot
- Desert faces the front of the property
- Block Wall Fence
- Front Yard Sprinklers
- Sprinklers on Timer
HOA Fees
- $49 Monthly HOA Fees
Parking
- 2 Car Direct Access Garage
- Garage Door Opener
Home Design
- Wood Frame Construction
- Tile Roof
- Stucco
Interior Spaces
- 1,243 Sq Ft Home
- 1-Story Property
- Vaulted Ceiling
- Ceiling Fan
- Solar Screens
Kitchen
- Built-In Microwave
- Laminate Countertops
Flooring
- Floors Updated in 2024
- Carpet
- Tile
Bedrooms and Bathrooms
- 3 Bedrooms
- 2 Bathrooms
- Dual Vanity Sinks in Primary Bathroom
- Bathtub With Separate Shower Stall
Accessible Home Design
- No Interior Steps
Outdoor Features
- Spa
- Covered patio or porch
Schools
- Quail Run Elementary School
- Vista Verde Middle School
- Paradise Valley High School
Utilities
- Refrigerated Cooling System
- Heating System Uses Natural Gas
- Cable TV Available
Community Details
- Association fees include ground maintenance
- Rosewood Association, Phone Number (480) 948-5860
- Built by DR Horton
- Rosewood Subdivision
Listing and Financial Details
- Tax Lot 6
- Assessor Parcel Number 215-01-924
Map
Home Values in the Area
Average Home Value in this Area
Property History
| Date | Event | Price | Change | Sq Ft Price |
|---|---|---|---|---|
| 11/20/2024 11/20/24 | Sold | $435,000 | -3.3% | $350 / Sq Ft |
| 10/25/2024 10/25/24 | Pending | -- | -- | -- |
| 10/17/2024 10/17/24 | Price Changed | $450,000 | -5.3% | $362 / Sq Ft |
| 10/05/2024 10/05/24 | For Sale | $475,000 | -- | $382 / Sq Ft |
Tax History
| Year | Tax Paid | Tax Assessment Tax Assessment Total Assessment is a certain percentage of the fair market value that is determined by local assessors to be the total taxable value of land and additions on the property. | Land | Improvement |
|---|---|---|---|---|
| 2025 | $1,224 | $19,207 | -- | -- |
| 2024 | $1,186 | $18,293 | -- | -- |
| 2023 | $1,186 | $30,230 | $6,040 | $24,190 |
| 2022 | $1,173 | $23,480 | $4,690 | $18,790 |
| 2021 | $1,179 | $21,280 | $4,250 | $17,030 |
| 2020 | $1,126 | $20,130 | $4,020 | $16,110 |
| 2019 | $1,119 | $19,000 | $3,800 | $15,200 |
| 2018 | $1,065 | $17,820 | $3,560 | $14,260 |
| 2017 | $1,424 | $16,750 | $3,350 | $13,400 |
| 2016 | $1,401 | $15,480 | $3,090 | $12,390 |
| 2015 | $1,300 | $14,280 | $2,850 | $11,430 |
Mortgage History
| Date | Status | Loan Amount | Loan Type |
|---|---|---|---|
| Open | $405,000 | New Conventional | |
| Closed | $405,000 | New Conventional | |
| Previous Owner | $247,500 | Reverse Mortgage Home Equity Conversion Mortgage | |
| Previous Owner | $98,600 | New Conventional |
Deed History
| Date | Type | Sale Price | Title Company |
|---|---|---|---|
| Warranty Deed | $435,000 | First American Title Insurance | |
| Warranty Deed | $435,000 | First American Title Insurance | |
| Cash Sale Deed | $140,000 | Transnation Title Insurance | |
| Deed | $123,285 | First American Title |
Similar Homes in Phoenix, AZ
Source: Arizona Regional Multiple Listing Service (ARMLS)
MLS Number: 6761584
APN: 215-01-924
- 4245 E Jason Dr
- 4301 E Bluefield Ave
- 4056 E Rosemonte Dr
- 4343 E Union Hills Dr
- 18845 N 43rd St
- 18212 N 43rd Place
- 4002 E Rockwood Dr
- 4001 E Rosemonte Dr
- 4038 E Wescott Dr
- 4412 E Villa Theresa Dr
- 4380 E Renee Dr
- 18809 N 39th Way
- 4257 E Marino Dr
- 18239 N 40th St Unit 115
- 18239 N 40th St Unit 107
- 18802 N 44th Place
- 17842 N 43rd St
- 18002 N 41st St Unit 2
- 18648 N 39th St
- 4145 E Libby St
