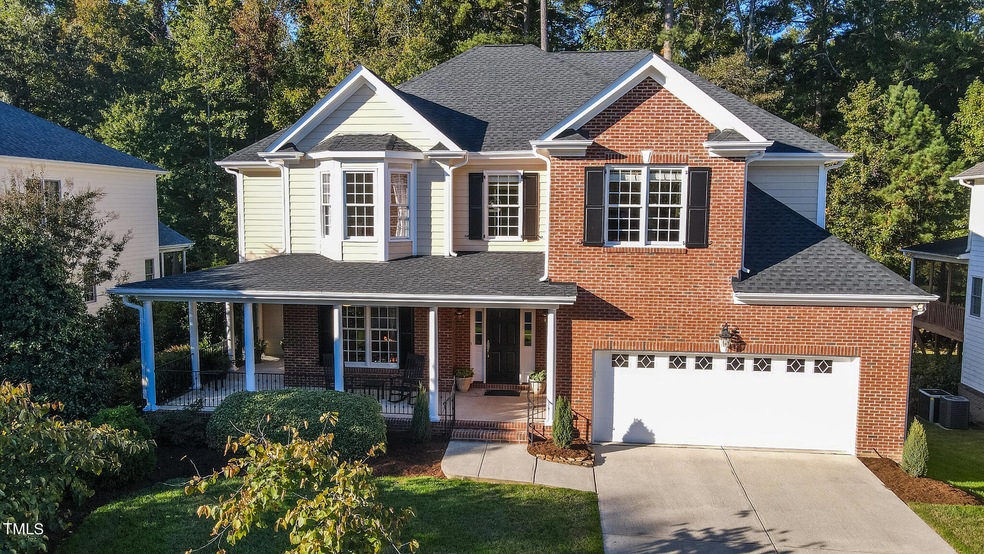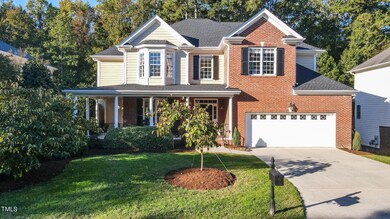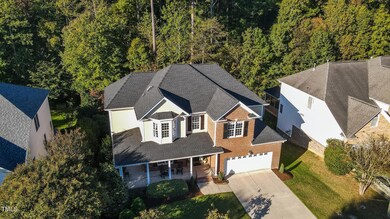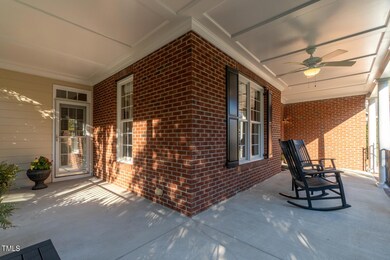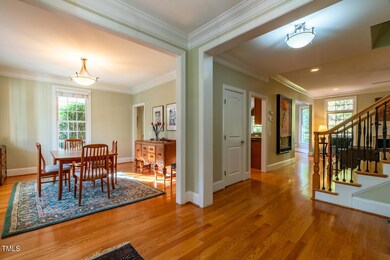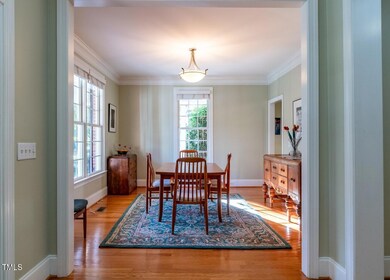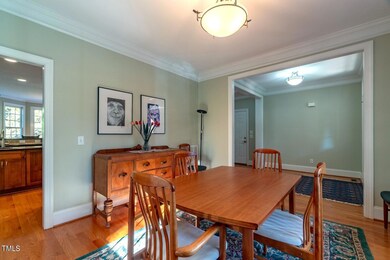
4211 Forest Edge Trail Durham, NC 27705
Garrett NeighborhoodHighlights
- Home Theater
- Family Room with Fireplace
- Wooded Lot
- Deck
- Recreation Room
- Traditional Architecture
About This Home
As of November 2024Wonderful five or six bedroom house in beautiful Hope Creek neighborhood* Convenient to Duke and UNC!*Walk to Trinity School or short drive to Forest View Elementary*2024 Roof; Viking Gas range, stainless appliances and granite counters in large gourmet kitchen*Main level offers screened porch, a bedroom with ensuite bath, large grill deck and lovely wooded views* Upstairs are four more bedrooms--two with private baths*Basement level has so much room for games and fun along with another bedroom being used as an office*It too has an ensuite bath*So many possibilities in this great floorplan*House backs to Durham Open Space natural wooded area* Very bottom of lot has a small flood zone on it* See documents for drawing*Original owners/Sellers have never had any water stand in yard or house and are not required by their lender to have flood insurance.
Home Details
Home Type
- Single Family
Est. Annual Taxes
- $8,774
Year Built
- Built in 2006
Lot Details
- 0.25 Acre Lot
- Lot Dimensions are 134x81
- East Facing Home
- Wooded Lot
- Private Yard
HOA Fees
- $11 Monthly HOA Fees
Parking
- 2 Car Attached Garage
- Front Facing Garage
- Garage Door Opener
Home Design
- Traditional Architecture
- Brick Veneer
- Block Foundation
- Slab Foundation
- Architectural Shingle Roof
Interior Spaces
- 3-Story Property
- Bookcases
- Bar Fridge
- Tray Ceiling
- Smooth Ceilings
- Ceiling Fan
- Recessed Lighting
- Gas Log Fireplace
- Entrance Foyer
- Family Room with Fireplace
- 2 Fireplaces
- Breakfast Room
- Dining Room
- Home Theater
- Home Office
- Recreation Room
- Game Room
- Screened Porch
- Pull Down Stairs to Attic
Kitchen
- Built-In Electric Oven
- Gas Range
- Microwave
- Ice Maker
- Dishwasher
- Stainless Steel Appliances
- Kitchen Island
- Disposal
Flooring
- Wood
- Carpet
- Tile
Bedrooms and Bathrooms
- 5 Bedrooms
- Walk-In Closet
- 5 Full Bathrooms
- Separate Shower in Primary Bathroom
- Walk-in Shower
Laundry
- Laundry Room
- Laundry on upper level
- Dryer
- Washer
Finished Basement
- Heated Basement
- Walk-Out Basement
- Basement Fills Entire Space Under The House
- Interior Basement Entry
- Sump Pump
- Fireplace in Basement
- Natural lighting in basement
Outdoor Features
- Deck
- Patio
- Rain Gutters
Location
- In Flood Plain
Schools
- Forest View Elementary School
- Githens Middle School
- Jordan High School
Utilities
- Dehumidifier
- Multiple cooling system units
- Forced Air Heating and Cooling System
- Heating System Uses Natural Gas
- Gas Water Heater
Community Details
- Hope Creek HOA, Phone Number (919) 812-0594
- Hope Creek Subdivision
Listing and Financial Details
- Assessor Parcel Number 195678
Map
Home Values in the Area
Average Home Value in this Area
Property History
| Date | Event | Price | Change | Sq Ft Price |
|---|---|---|---|---|
| 11/22/2024 11/22/24 | Sold | $975,000 | 0.0% | $200 / Sq Ft |
| 10/30/2024 10/30/24 | Pending | -- | -- | -- |
| 10/27/2024 10/27/24 | Price Changed | $975,000 | -2.0% | $200 / Sq Ft |
| 10/19/2024 10/19/24 | For Sale | $995,000 | -- | $204 / Sq Ft |
Tax History
| Year | Tax Paid | Tax Assessment Tax Assessment Total Assessment is a certain percentage of the fair market value that is determined by local assessors to be the total taxable value of land and additions on the property. | Land | Improvement |
|---|---|---|---|---|
| 2024 | $8,774 | $629,032 | $86,838 | $542,194 |
| 2023 | $8,240 | $629,032 | $86,838 | $542,194 |
| 2022 | $8,051 | $629,032 | $86,838 | $542,194 |
| 2021 | $8,013 | $629,032 | $86,838 | $542,194 |
| 2020 | $6,948 | $558,543 | $86,838 | $471,705 |
| 2019 | $6,948 | $558,543 | $86,838 | $471,705 |
| 2018 | $8,338 | $614,682 | $62,250 | $552,432 |
| 2017 | $8,277 | $614,682 | $62,250 | $552,432 |
| 2016 | $7,998 | $614,682 | $62,250 | $552,432 |
| 2015 | $7,080 | $511,444 | $86,888 | $424,556 |
| 2014 | $7,080 | $511,444 | $86,888 | $424,556 |
Mortgage History
| Date | Status | Loan Amount | Loan Type |
|---|---|---|---|
| Open | $487,500 | New Conventional | |
| Closed | $487,500 | New Conventional | |
| Previous Owner | $391,800 | New Conventional | |
| Previous Owner | $417,000 | New Conventional | |
| Previous Owner | $50,000 | Credit Line Revolving | |
| Previous Owner | $495,200 | Purchase Money Mortgage | |
| Previous Owner | $66,000 | Unknown |
Deed History
| Date | Type | Sale Price | Title Company |
|---|---|---|---|
| Warranty Deed | $975,000 | None Listed On Document | |
| Warranty Deed | $975,000 | None Listed On Document | |
| Warranty Deed | $619,500 | None Available |
Similar Homes in Durham, NC
Source: Doorify MLS
MLS Number: 10059152
APN: 195678
- 4313 Branchwood Dr
- 4318 Peachway Dr
- 4 Taulton Ct
- 4 N Poston Ct
- 4207 Hulon Dr
- 3609 Kilgo Dr
- 3614 Kilgo Dr
- 5040 Shakori Trail
- 3416 Cottonwood Dr
- 3518 Donnigale Ave
- 4707 Timberly Dr
- 415 Englewood Dr
- 416 Englewood Dr
- 414 Englewood Dr
- 3329 Coachmans Way
- 3116 Coachmans Way
- 3207 Coachmans Way
- 101 Sundance Place
- 3213 Coachmans Way
- 3100 Coachmans Way
