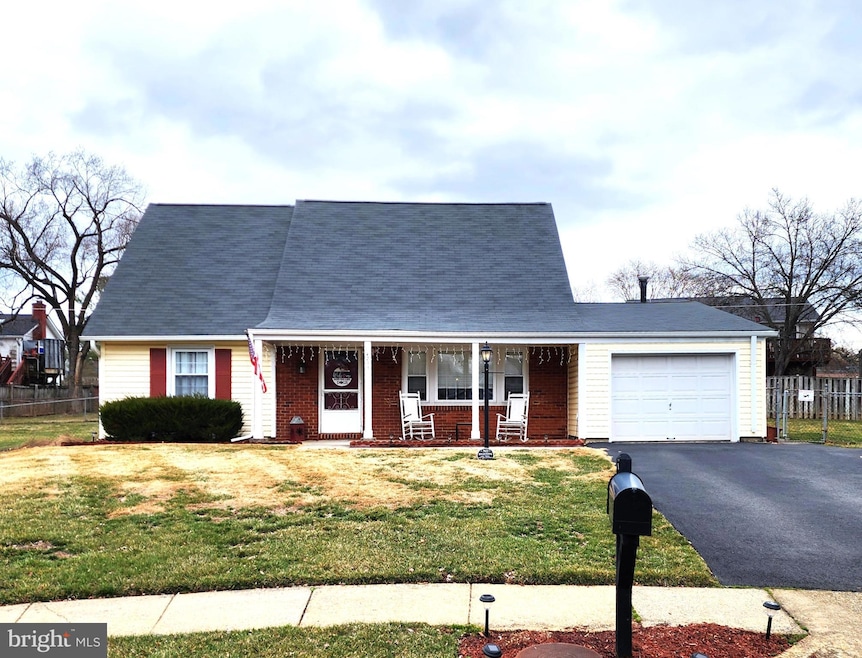
4211 Maintree Ct Fairfax, VA 22033
Greenbriar NeighborhoodEstimated payment $4,484/month
Highlights
- Cape Cod Architecture
- Traditional Floor Plan
- Eat-In Kitchen
- Rocky Run Middle School Rated A
- No HOA
- 4-minute walk to Greenbriar Pool Club
About This Home
***** COMING SOON*****Welcome to this delightful 4-bedroom, 2-bath Cape Cod home nestled at the end of a peaceful cul-de-sac in the sought-after Greenbriar neighborhood. This home offers a versatile layout that accommodates both relaxation and convenience. The main level features two comfortable bedrooms and a full bathroom, providing the ease of one-floor living when needed. Upstairs, you’ll find two additional bedrooms and a second full bath – perfect for creating separate living quarters or accommodating guests. The classic Cape Cod charm is evident throughout, with its welcoming atmosphere and well-loved character. Located in the desirable Greenbriar neighborhood, you’ll enjoy a tranquil setting while being just minutes away from local amenities, parks, and schools. Whether you’re looking for a starter home or a family residence, this property has endless potential.Don’t miss your chance to own this gem on a quiet cul-de-sac. NO HOA
Home Details
Home Type
- Single Family
Est. Annual Taxes
- $7,350
Year Built
- Built in 1968
Lot Details
- 9,387 Sq Ft Lot
- Property is zoned 131
Parking
- Driveway
Home Design
- Cape Cod Architecture
- Brick Exterior Construction
- Slab Foundation
- Vinyl Siding
Interior Spaces
- 1,512 Sq Ft Home
- Property has 2 Levels
- Traditional Floor Plan
- Ceiling Fan
Kitchen
- Eat-In Kitchen
- Built-In Oven
- Cooktop
- Ice Maker
- Dishwasher
- Disposal
Bedrooms and Bathrooms
Laundry
- Laundry on main level
- Dryer
- Washer
Schools
- Greenbriar East Elementary School
- Rocky Run Middle School
- Chantilly High School
Utilities
- Forced Air Heating and Cooling System
- Natural Gas Water Heater
Community Details
- No Home Owners Association
- Built by Levitt and Sons
- Greenbriar Subdivision, Cape Cod Floorplan
Listing and Financial Details
- Coming Soon on 6/1/25
- Tax Lot 18
- Assessor Parcel Number 0454 03350018
Map
Home Values in the Area
Average Home Value in this Area
Tax History
| Year | Tax Paid | Tax Assessment Tax Assessment Total Assessment is a certain percentage of the fair market value that is determined by local assessors to be the total taxable value of land and additions on the property. | Land | Improvement |
|---|---|---|---|---|
| 2024 | $6,958 | $600,600 | $260,000 | $340,600 |
| 2023 | $6,778 | $600,600 | $260,000 | $340,600 |
| 2022 | $6,403 | $559,950 | $240,000 | $319,950 |
| 2021 | $5,860 | $499,380 | $215,000 | $284,380 |
| 2020 | $5,437 | $459,380 | $205,000 | $254,380 |
| 2019 | $5,323 | $449,770 | $205,000 | $244,770 |
| 2018 | $5,006 | $435,280 | $201,000 | $234,280 |
| 2017 | $4,808 | $414,120 | $191,000 | $223,120 |
| 2016 | $4,653 | $401,620 | $185,000 | $216,620 |
| 2015 | $4,557 | $408,320 | $185,000 | $223,320 |
| 2014 | $4,391 | $394,360 | $180,000 | $214,360 |
Deed History
| Date | Type | Sale Price | Title Company |
|---|---|---|---|
| Gift Deed | -- | None Listed On Document |
Similar Homes in Fairfax, VA
Source: Bright MLS
MLS Number: VAFX2231418
APN: 0454-03350018
- 4211 Middle Ridge Dr
- 4201 Marble Ln
- 4306 Birch Pond Ln
- 12718 Dogwood Hills Ln
- 4129 Meadow Hill Ln
- 4023 Middle Ridge Dr
- 4212 Majestic Ln
- 4056 Laar Ct
- 4111 Meadow Hill Ln
- 12945 Grays Pointe Rd Unit 12945C
- 12925 U S 50
- 12521 N Lake Ct
- 4542 Superior Square
- 4527 Superior Square
- 12511 N Lake Ct
- 12717 Melville Ln
- 12924 Ridgemist Ln
- 12655 Fair Crest Ct Unit 93-301
- 13129 Pennypacker Ln
- 13219 Pleasantview Ln
