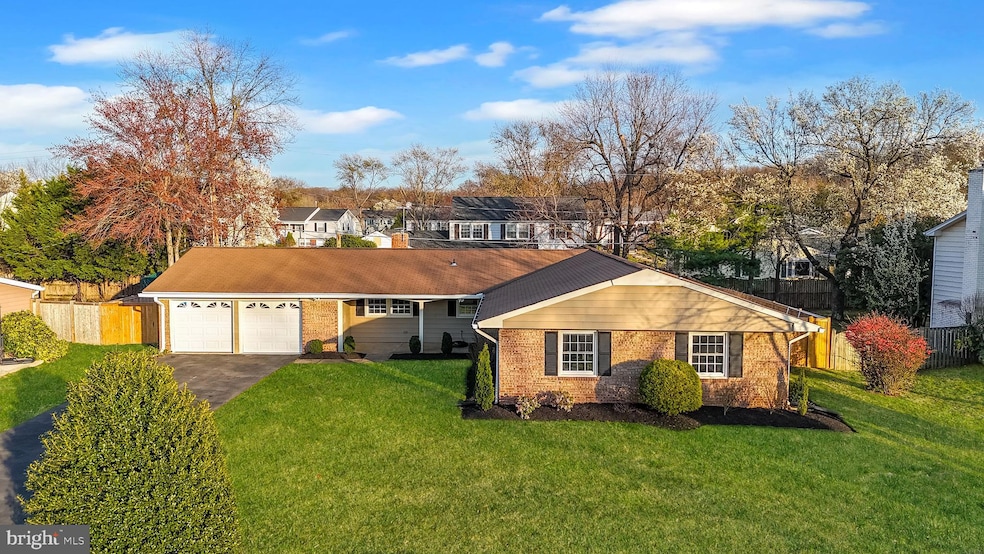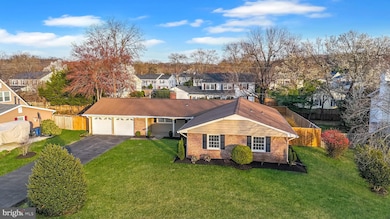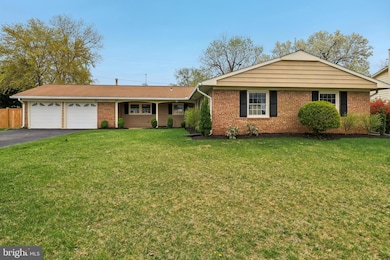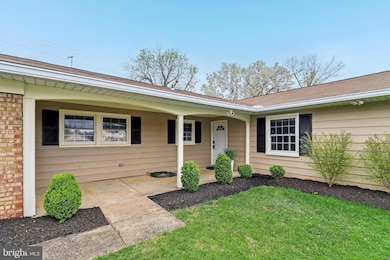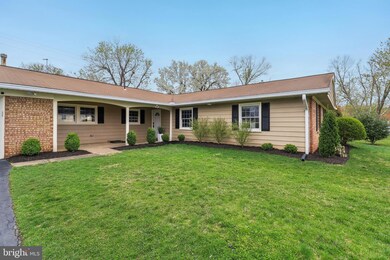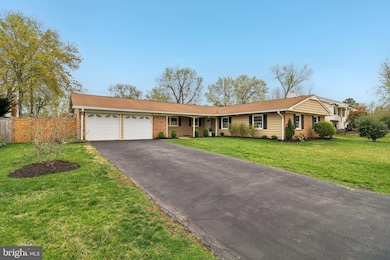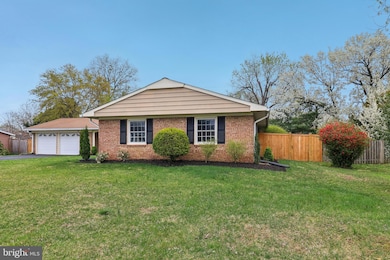
4211 Middle Ridge Dr Fairfax, VA 22033
Greenbriar NeighborhoodEstimated payment $5,135/month
Highlights
- Open Floorplan
- Rambler Architecture
- Breakfast Area or Nook
- Rocky Run Middle School Rated A
- No HOA
- 2-minute walk to Greenbriar Pool Club
About This Home
***Catered Open House Saturday 12-2PM***As soon as you arrive at this Greenbriar home, you feel its warmth and charm – the curb appeal is fantastic with a manicured lawn, blooming shrubs, and a classic brick-front ranch style welcoming you (and there’s no HOA to worry about!). Step inside to an open, sun-filled living and dining area where rich hardwood floors (2016) flow underfoot, and recessed lighting and relocated HVAC ductwork (moved to the attic in 2016) give the space a bright, airy feel.
The heart of the home is the beautifully remodeled kitchen (2016), which opens to the living area – here you’ll find modern wood cabinetry, gorgeous granite countertops, exposed brick accents, and stainless steel appliances that make cooking and entertaining a joy. Just off the kitchen, there’s a sense that this is where everyone naturally gathers – whether you’re hosting friends for the holidays or enjoying a quiet morning coffee, the layout is both spacious and comfortably familiar.
Down the hall, the primary suite is a true retreat thanks to a master bathroom remodel in 2016 that added a spa-like zero-threshold shower, sleek tile work, and contemporary fixtures. An updated second full bathroom (2016) down the hall means family or guests get to enjoy the same modern style – subway tile, a deep soaking tub, and stylish finishes – no updates needed there.
You’ll also have peace of mind knowing that all the big-ticket items have been taken care of: a Lennox HVAC system keeps the home cool in summer, a new roof (2013) and a 50-gallon A.O. Smith hot water heater (2017) provide efficiency and reliability, and a brand new Bryant furnace (2025) with a 20-year warranty means you’ll be cozy for many winters to come. The two-car garage and extended driveway offer plenty of parking for you and your guests, and the fenced backyard (visible through the many windows that let in great natural light) is ready for weekend barbecues, playtime, or just unwinding in privacy.
Perhaps one of the best things about this home is its location – tucked in the heart of the established Greenbriar neighborhood of Fairfax, you’re moments from Great Schools 8/10 ranked Chantilly High School, parks, and the community swim club, as well as Greenbriar Shopping Center for groceries, dining, and more. Plus, you have easy access to major routes like 50 and I-66, making commutes or trips into DC a breeze. It’s not just a house with upgrades – it’s a home that’s been lovingly cared for and updated so you can simply move in and start making memories. From the welcoming front porch feel to the modern touches inside, this is the kind of place where you can truly envision yourself living comfortably for years to come, hosting loved ones, and enjoying all the conveniences of Greenbriar living.
Home Details
Home Type
- Single Family
Est. Annual Taxes
- $8,045
Year Built
- Built in 1968 | Remodeled in 2015
Lot Details
- 0.26 Acre Lot
- Property is zoned 131
Parking
- 2 Car Attached Garage
- Garage Door Opener
- Driveway
Home Design
- Rambler Architecture
- Brick Exterior Construction
- Permanent Foundation
Interior Spaces
- 1,950 Sq Ft Home
- Property has 1 Level
- Open Floorplan
- Ceiling Fan
- Screen For Fireplace
- Brick Fireplace
- Window Treatments
- Combination Dining and Living Room
Kitchen
- Breakfast Area or Nook
- Electric Oven or Range
- Stove
- Ice Maker
- Dishwasher
- Disposal
Bedrooms and Bathrooms
- 4 Main Level Bedrooms
- En-Suite Bathroom
- 2 Full Bathrooms
Laundry
- Dryer
- Washer
Outdoor Features
- Shed
Schools
- Greenbriar East Elementary School
- Rocky Run Middle School
- Chantilly High School
Utilities
- Forced Air Heating and Cooling System
- Vented Exhaust Fan
- Natural Gas Water Heater
Community Details
- No Home Owners Association
- Greenbriar Subdivision, Jefferson Floorplan
Listing and Financial Details
- Tax Lot 3
- Assessor Parcel Number 0454 03320003
Map
Home Values in the Area
Average Home Value in this Area
Tax History
| Year | Tax Paid | Tax Assessment Tax Assessment Total Assessment is a certain percentage of the fair market value that is determined by local assessors to be the total taxable value of land and additions on the property. | Land | Improvement |
|---|---|---|---|---|
| 2024 | $7,503 | $647,630 | $261,000 | $386,630 |
| 2023 | $7,309 | $647,630 | $261,000 | $386,630 |
| 2022 | $6,993 | $611,520 | $241,000 | $370,520 |
| 2021 | $6,138 | $523,030 | $216,000 | $307,030 |
| 2020 | $5,981 | $505,340 | $206,000 | $299,340 |
| 2019 | $5,817 | $491,480 | $206,000 | $285,480 |
| 2018 | $5,411 | $470,520 | $202,000 | $268,520 |
| 2017 | $5,198 | $447,730 | $192,000 | $255,730 |
| 2016 | $5,031 | $434,280 | $186,000 | $248,280 |
| 2015 | $4,932 | $441,960 | $186,000 | $255,960 |
| 2014 | $4,854 | $435,940 | $181,000 | $254,940 |
Property History
| Date | Event | Price | Change | Sq Ft Price |
|---|---|---|---|---|
| 04/20/2025 04/20/25 | Pending | -- | -- | -- |
| 04/11/2025 04/11/25 | For Sale | $800,000 | +75.8% | $410 / Sq Ft |
| 08/07/2015 08/07/15 | Sold | $455,000 | -2.6% | $233 / Sq Ft |
| 07/23/2015 07/23/15 | Pending | -- | -- | -- |
| 07/17/2015 07/17/15 | For Sale | $467,000 | -- | $239 / Sq Ft |
Deed History
| Date | Type | Sale Price | Title Company |
|---|---|---|---|
| Interfamily Deed Transfer | -- | None Available | |
| Warranty Deed | $455,000 | None Available | |
| Deed | $410,000 | -- |
Mortgage History
| Date | Status | Loan Amount | Loan Type |
|---|---|---|---|
| Open | $333,652 | New Conventional | |
| Closed | $364,000 | New Conventional | |
| Previous Owner | $206,200 | Adjustable Rate Mortgage/ARM |
Similar Homes in Fairfax, VA
Source: Bright MLS
MLS Number: VAFX2230234
APN: 0454-03320003
- 4211 Maintree Ct
- 4201 Marble Ln
- 4212 Majestic Ln
- 4023 Middle Ridge Dr
- 4306 Birch Pond Ln
- 4111 Meadow Hill Ln
- 12718 Dogwood Hills Ln
- 12945 Grays Pointe Rd Unit 12945C
- 4056 Laar Ct
- 13129 Pennypacker Ln
- 12925 U S 50
- 12924 Ridgemist Ln
- 4103 Peony Way
- 13219 Pleasantview Ln
- 4542 Superior Square
- 4527 Superior Square
- 4604 Superior Square
- 12521 N Lake Ct
- 12531 N Lake Ct
- 12717 Melville Ln
