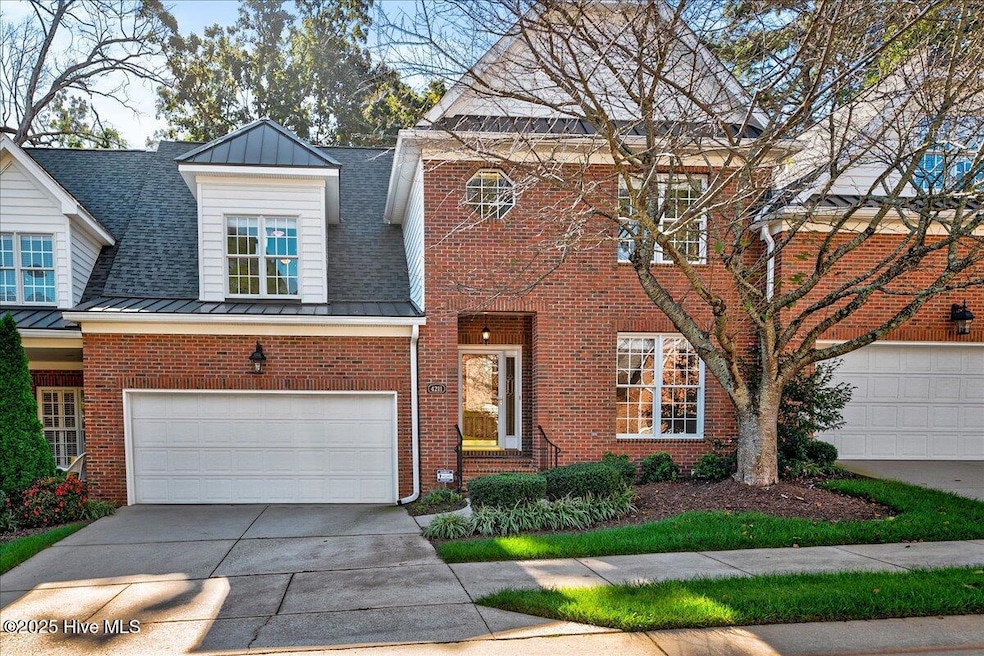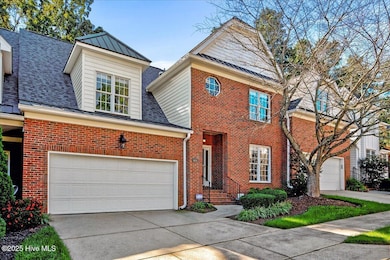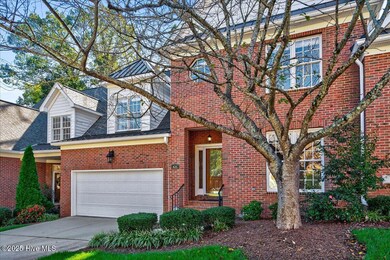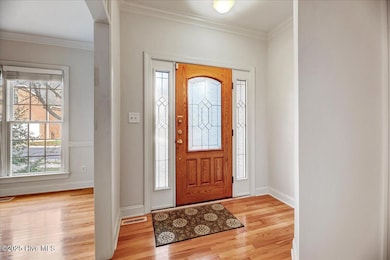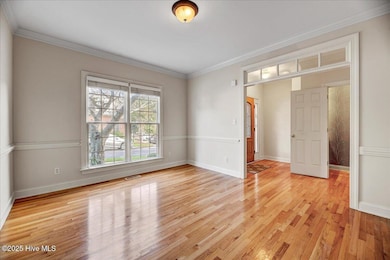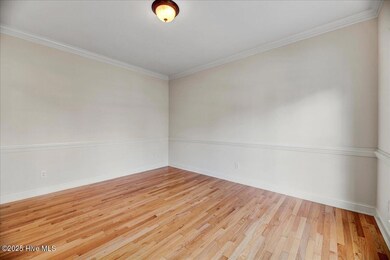
4211 Norman Ridge Ln Raleigh, NC 27613
Reserve at Lake Lynn NeighborhoodEstimated payment $3,654/month
Highlights
- Deck
- Wood Flooring
- Attic
- York Elementary School Rated A-
- Main Floor Primary Bedroom
- Bonus Room
About This Home
Highly coveted transitional townhome in the sought after neighborhood of Westlake Reserve. The welcoming foyer really starts yourtour off right. Your eyes will be captured by the hardwood floors and the extensive trim work throughout the home. Flex room onthe 1st floor could be used as a home office, dining room or a formal living room.Put your culinary skills to work in this welldesigned kitchen featuring solid surface countertops, ample cabinet space, stainless appliances, oversized pantry and breakfastarea. Relax for the evening cozied up to the brick fireplace with gas logs or enjoy the screen porch overlooking the wonderfullandscaping in the backyard and the deck. Primary bedroom offers a double trey ceiling with a fan and plenty of natural light. Theprimary bathroom has dual vanities, walk in tile shower, soaking tub and the perfectly designed closet. Venture upstairs to the loftarea with a builtin desk and cabinets, bonus room and bedrooms plus the guest bath with dual vanities. 2 Walk in storage rooms.Minutes away to the popular Leesville Schools , shopping and dining.
Townhouse Details
Home Type
- Townhome
Est. Annual Taxes
- $5,066
Year Built
- Built in 2001
Lot Details
- 3,049 Sq Ft Lot
- Property fronts a private road
HOA Fees
- $23 Monthly HOA Fees
Home Design
- Brick Exterior Construction
- Raised Foundation
- Shingle Roof
- Vinyl Siding
- Stick Built Home
Interior Spaces
- 2,724 Sq Ft Home
- 2-Story Property
- Ceiling Fan
- Gas Log Fireplace
- Blinds
- Entrance Foyer
- Family Room
- Formal Dining Room
- Bonus Room
- Attic
Kitchen
- Breakfast Area or Nook
- Range
- Built-In Microwave
- Dishwasher
- Disposal
Flooring
- Wood
- Carpet
- Tile
Bedrooms and Bathrooms
- 3 Bedrooms
- Primary Bedroom on Main
- Walk-In Closet
Laundry
- Laundry Room
- Dryer
- Washer
Parking
- 2 Car Attached Garage
- Driveway
Outdoor Features
- Deck
- Screened Patio
Schools
- Wake County Elementary School
- Wake Middle School
- Wake High School
Utilities
- Forced Air Heating and Cooling System
- Heating System Uses Natural Gas
- Natural Gas Water Heater
- Municipal Trash
Community Details
- William Douglas Prop. Management Association, Phone Number (919) 459-1860
- Maintained Community
Listing and Financial Details
- Assessor Parcel Number 0281119
Map
Home Values in the Area
Average Home Value in this Area
Tax History
| Year | Tax Paid | Tax Assessment Tax Assessment Total Assessment is a certain percentage of the fair market value that is determined by local assessors to be the total taxable value of land and additions on the property. | Land | Improvement |
|---|---|---|---|---|
| 2024 | $5,066 | $581,022 | $120,000 | $461,022 |
| 2023 | $3,993 | $364,454 | $65,000 | $299,454 |
| 2022 | $3,710 | $364,454 | $65,000 | $299,454 |
| 2021 | $3,566 | $364,454 | $65,000 | $299,454 |
| 2020 | $3,501 | $364,454 | $65,000 | $299,454 |
| 2019 | $3,854 | $330,858 | $75,000 | $255,858 |
| 2018 | $3,635 | $330,858 | $75,000 | $255,858 |
| 2017 | $3,462 | $330,858 | $75,000 | $255,858 |
| 2016 | $0 | $330,858 | $75,000 | $255,858 |
| 2015 | -- | $326,022 | $68,000 | $258,022 |
| 2014 | -- | $326,022 | $68,000 | $258,022 |
Property History
| Date | Event | Price | Change | Sq Ft Price |
|---|---|---|---|---|
| 03/22/2025 03/22/25 | For Sale | $575,000 | -- | $211 / Sq Ft |
Deed History
| Date | Type | Sale Price | Title Company |
|---|---|---|---|
| Warranty Deed | $259,000 | -- |
Mortgage History
| Date | Status | Loan Amount | Loan Type |
|---|---|---|---|
| Closed | $224,000 | No Value Available |
Similar Homes in Raleigh, NC
Source: Hive MLS
MLS Number: 100496149
APN: 0787.11-66-4347-000
- 4203 Norman Ridge Ln
- 4217 Pike Rd
- 4704 Lancashire Dr
- 7705 Glenharden Dr
- 7117 Sandringham Dr
- 7816 Tylerton Dr
- 7120 Sandringham Dr
- 4401 Sprague Rd
- 7112 Benhart Dr
- 7373 Newport Ave
- 7804 Hilburn Dr
- 6036 Epping Forest Dr
- 8713 Little Deer Ln
- 4232 Vienna Crest Dr
- 7709 Highlandview Cir
- 4523 Hamptonshire Dr
- 4524 Hamptonshire Dr
- 4541 Hershey Ct
- 3312 Clandon Park Dr
- 6800 Chamonix Place
