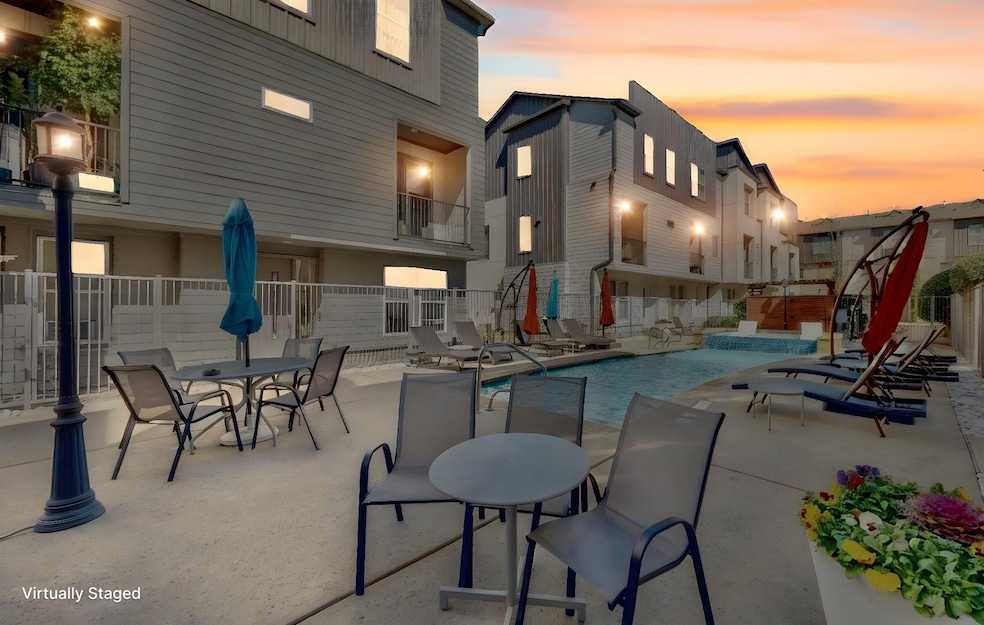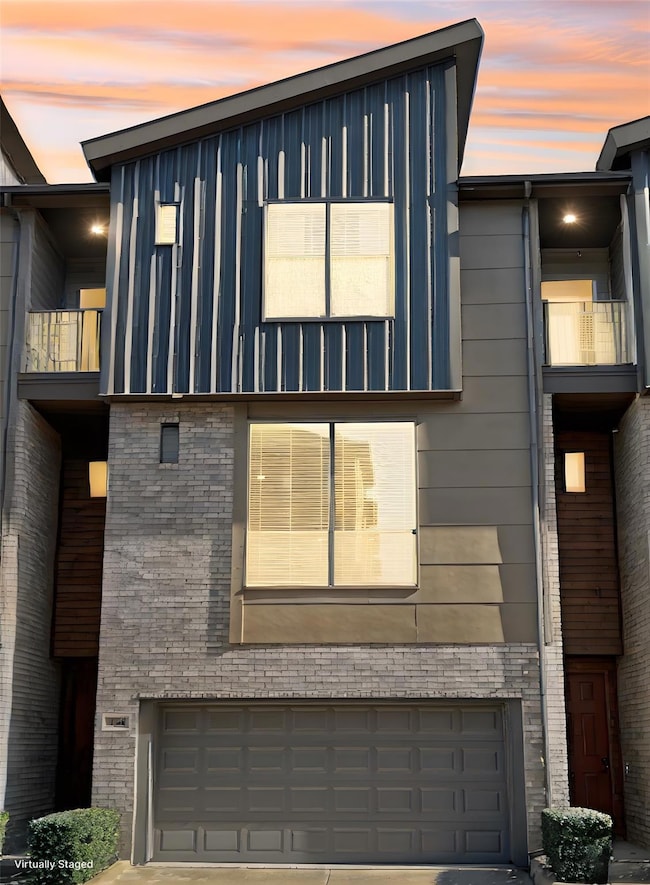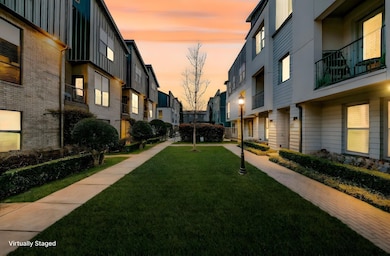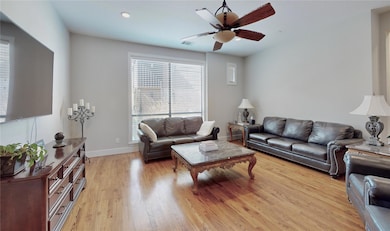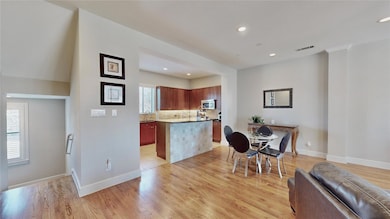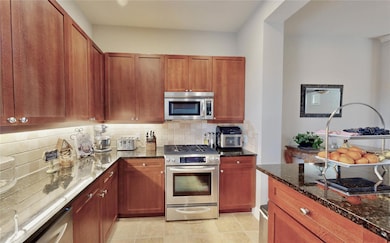
4211 Rawlins St Unit 420 Dallas, TX 75219
Oak Lawn NeighborhoodEstimated payment $4,711/month
Highlights
- In Ground Pool
- Open Floorplan
- Granite Countertops
- 2.53 Acre Lot
- Contemporary Architecture
- Private Yard
About This Home
Stunning townhome style condo in the desirable Oak Lawn area! This elegant residence features beautiful nail down hardwood floors throughout, tile in wet areas, and a private 2 car garage. The first floor offers a spacious bedroom with ample closet space and a full hall bathroom, as well as a private fenced HOA maintained backyard, perfect for a private garden or pets. The main living area on the 2nd level is filled with natural light and opens to the gourmet kitchen with shaker style stain grade cabinets, granite counters, gas slide in range, built in microwave, dishwasher, and a large breakfast bar with wine cooler. Guest powderbath of living area. The 3rd level includes a versatile loft living area or home office space and a luxurious primary suite with a spacious bedroom, sitting area, a private balcony, ensuite bathroom with granite, dual sinks, jetted tub, separate shower, and 2 impressive closets. Full sized Utility Rm outside primary suite. Enjoy the beautifully maintained grounds and newly renovated gated pool and spa area, all meticulously maintained by HOA. Dues cover exterior maintenance including private yards, gas, water, sewer, trash, and exterior insurance including roofs. This property offers luxury, convenience, and low maintenance comfort within minutes of Dallas attractions, 3 mins to DNT, 6 mins to Highland Park Village, 8 mins to Hospital District, 12 mins to Love Field. Don't miss out on this lifestyle opportunity, schedule a private viewing today!
Listing Agent
Top TX Homes Realty, LLC Brokerage Phone: 214-212-3959 License #0496546
Property Details
Home Type
- Condominium
Est. Annual Taxes
- $9,494
Year Built
- Built in 2006
Lot Details
- Wood Fence
- Sprinkler System
- Private Yard
- Back Yard
HOA Fees
- $543 Monthly HOA Fees
Parking
- 2-Car Garage with two garage doors
- Inside Entrance
- Front Facing Garage
- Garage Door Opener
Home Design
- Contemporary Architecture
- Brick Exterior Construction
- Slab Foundation
- Composition Roof
- Siding
Interior Spaces
- 2,021 Sq Ft Home
- 3-Story Property
- Open Floorplan
- Ceiling Fan
- Decorative Lighting
- Window Treatments
- Security System Owned
Kitchen
- Gas Range
- Microwave
- Dishwasher
- Wine Cooler
- Kitchen Island
- Granite Countertops
- Disposal
Bedrooms and Bathrooms
- 2 Bedrooms
- Walk-In Closet
Laundry
- Laundry in Utility Room
- Full Size Washer or Dryer
- Washer and Electric Dryer Hookup
Pool
- In Ground Pool
- Fence Around Pool
Outdoor Features
- Exterior Lighting
Schools
- Esperanza Medrano Elementary School
- Rusk Middle School
- North Dallas High School
Utilities
- Central Air
- Heating System Uses Natural Gas
- Underground Utilities
- Master Gas Meter
- Master Water Meter
- High Speed Internet
- Cable TV Available
Listing and Financial Details
- Legal Lot and Block 1B / G/149
- Assessor Parcel Number 00C55050000400020
- $12,422 per year unexempt tax
Community Details
Overview
- Association fees include back yard maintenance, front yard maintenance, full use of facilities, gas, insurance, ground maintenance, maintenance structure, management fees, sewer, trash, water
- Kpm Management HOA, Phone Number (214) 847-0900
- Palo Alto Townhomes Condo Subdivision
- Mandatory home owners association
Amenities
- Community Mailbox
Recreation
- Community Pool
Security
- Fenced around community
- Fire and Smoke Detector
- Fire Sprinkler System
Map
Home Values in the Area
Average Home Value in this Area
Tax History
| Year | Tax Paid | Tax Assessment Tax Assessment Total Assessment is a certain percentage of the fair market value that is determined by local assessors to be the total taxable value of land and additions on the property. | Land | Improvement |
|---|---|---|---|---|
| 2023 | $9,494 | $474,940 | $182,560 | $292,380 |
| 2022 | $11,875 | $474,940 | $182,560 | $292,380 |
| 2021 | $11,463 | $434,520 | $101,420 | $333,100 |
| 2020 | $11,788 | $434,520 | $101,420 | $333,100 |
| 2019 | $12,363 | $434,520 | $101,420 | $333,100 |
| 2018 | $10,151 | $434,520 | $101,420 | $333,100 |
| 2017 | $10,991 | $404,200 | $101,420 | $302,780 |
| 2016 | $10,991 | $404,200 | $101,420 | $302,780 |
| 2015 | $6,262 | $300,120 | $65,920 | $234,200 |
| 2014 | $6,262 | $277,890 | $147,650 | $130,240 |
Property History
| Date | Event | Price | Change | Sq Ft Price |
|---|---|---|---|---|
| 04/16/2025 04/16/25 | Price Changed | $604,999 | -1.8% | $299 / Sq Ft |
| 03/22/2025 03/22/25 | Price Changed | $615,900 | -0.6% | $305 / Sq Ft |
| 03/10/2025 03/10/25 | Price Changed | $619,900 | -0.8% | $307 / Sq Ft |
| 02/27/2025 02/27/25 | For Sale | $624,900 | +6.8% | $309 / Sq Ft |
| 06/30/2023 06/30/23 | Sold | -- | -- | -- |
| 06/09/2023 06/09/23 | Pending | -- | -- | -- |
| 05/23/2023 05/23/23 | For Sale | $585,000 | +30.3% | $289 / Sq Ft |
| 09/08/2021 09/08/21 | Sold | -- | -- | -- |
| 08/08/2021 08/08/21 | Pending | -- | -- | -- |
| 08/04/2021 08/04/21 | For Sale | $449,000 | +5.6% | $222 / Sq Ft |
| 07/20/2018 07/20/18 | Sold | -- | -- | -- |
| 06/09/2018 06/09/18 | Pending | -- | -- | -- |
| 04/27/2018 04/27/18 | For Sale | $425,000 | -- | $210 / Sq Ft |
Deed History
| Date | Type | Sale Price | Title Company |
|---|---|---|---|
| Vendors Lien | -- | Lawyers Title | |
| Vendors Lien | -- | None Available | |
| Interfamily Deed Transfer | -- | None Available | |
| Vendors Lien | -- | Fidelity National Title |
Mortgage History
| Date | Status | Loan Amount | Loan Type |
|---|---|---|---|
| Open | $259,000 | New Conventional | |
| Previous Owner | $368,000 | New Conventional | |
| Previous Owner | $369,000 | Adjustable Rate Mortgage/ARM | |
| Previous Owner | $307,200 | Adjustable Rate Mortgage/ARM | |
| Previous Owner | $312,000 | Stand Alone Refi Refinance Of Original Loan | |
| Previous Owner | $312,000 | Purchase Money Mortgage |
About the Listing Agent

Residential Real Estate Agent focused on providing exceptional knowledge, advice, and service to my clients. Raised the daughter of a 30+ year agent, Kimberly can honestly say she’s been in and around the real estate business as long as she can remember. After graduating with honors from UT Arlington, she took some time off to raise her two children before joining the “family business.” Licensed since 2002, Kimberly quickly claimed the Mega Agent status and has been a top agent ever since. She
Kimberly's Other Listings
Source: North Texas Real Estate Information Systems (NTREIS)
MLS Number: 20851405
APN: 00C55050000400020
- 4211 Rawlins St Unit 97
- 4211 Rawlins St Unit 733
- 4211 Rawlins St Unit 839
- 4220 Rawlins St
- 4224 Rawlins St Unit 1
- 4224 Rawlins St Unit 111
- 4034 Rawlins St Unit 102
- 4015 Lemmon Tree Place
- 4040 N Hall St Unit 109
- 4040 N Hall St Unit 106
- 3204 Wycliff Ave Unit 3214
- 3204 Wycliff Ave Unit 3210
- 4023 Rawlins St Unit 108
- 4129 Bowser Ave
- 4115 Bowser Ave Unit 2
- 4107 Bowser Ave Unit 202
- 4003 Rawlins St
- 4330 Rawlins St
- 4311 Vandelia St
- 3307 Throckmorton St
