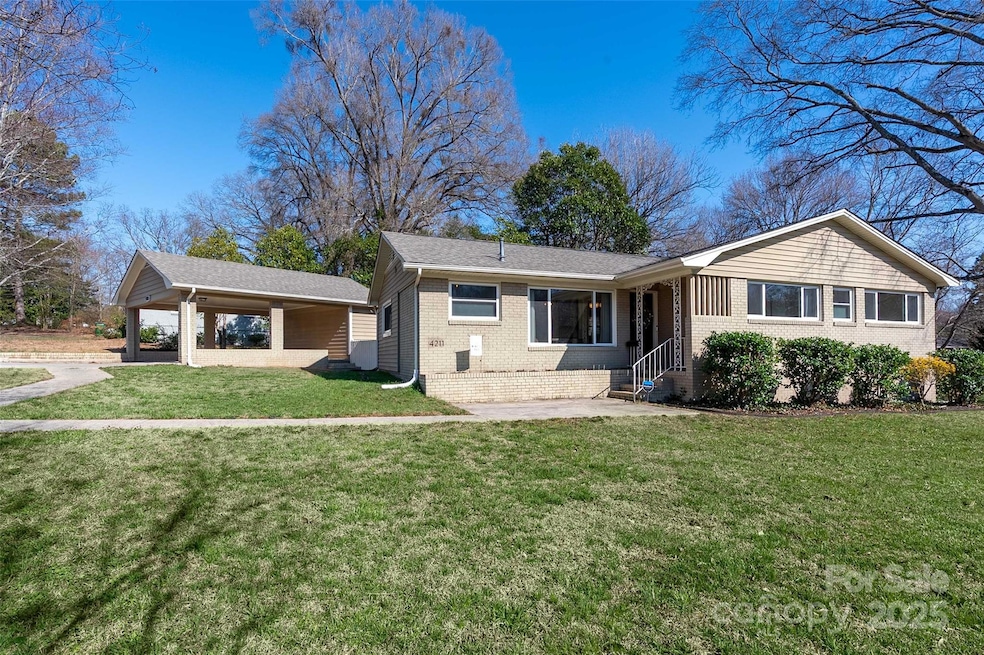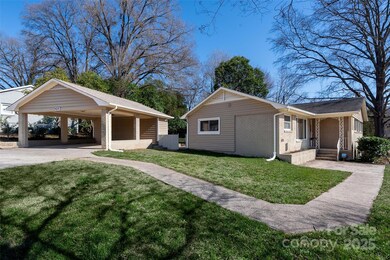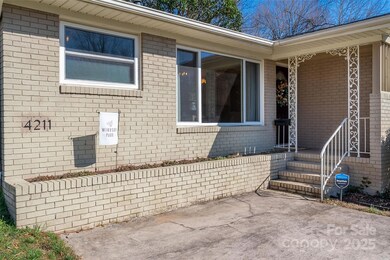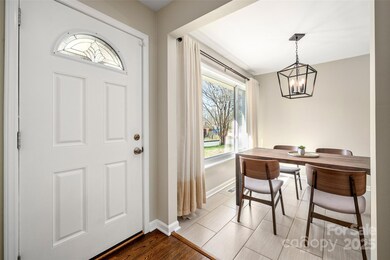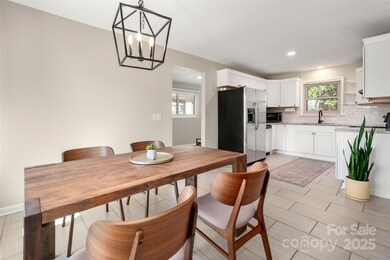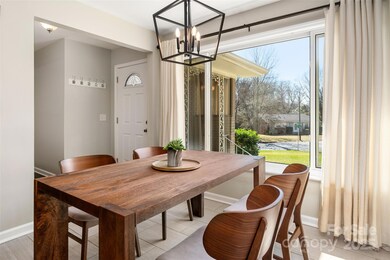
4211 Seaforth Dr Charlotte, NC 28205
Windsor Park NeighborhoodHighlights
- Ranch Style House
- Corner Lot
- Separate Outdoor Workshop
- Wood Flooring
- Covered patio or porch
- Laundry Room
About This Home
As of April 2025Welcome to this charming 3-bedroom home situated on a large corner lot in the desirable Windsor Park neighborhood! Thoughtfully updated and full of character, this home offers a perfect blend of modern convenience and classic appeal. Step inside to beautiful hardwood and tiled floors, a cozy wood-burning fireplace located in a spacious living room, and an inviting white kitchen featuring granite countertops and ss appliances, refrigerator conveys. Updated lighting adds a fresh touch throughout the home. A fantastic mudroom/drop zone keeps things organized, while the laundry room with a folding table adds extra convenience. The fenced backyard provides privacy and space for entertaining or relaxing. For those who love to tinker or need extra storage, the workshop is a dream—equipped with electricity, shelving, and a workbench. Please refer to Showingtime instructions for the door code. The double carport, which is a rare find in this neighborhood, ensures covered parking with ease.
Last Agent to Sell the Property
Helen Adams Realty Brokerage Email: kellis@helenadamsrealty.com License #143754

Home Details
Home Type
- Single Family
Est. Annual Taxes
- $3,051
Year Built
- Built in 1959
Lot Details
- Fenced
- Corner Lot
- Property is zoned N1-B
Parking
- Detached Carport Space
Home Design
- Ranch Style House
- Four Sided Brick Exterior Elevation
- Hardboard
Interior Spaces
- 1,351 Sq Ft Home
- Window Treatments
- Living Room with Fireplace
- Crawl Space
- Pull Down Stairs to Attic
- Laundry Room
Kitchen
- Electric Range
- Microwave
- Dishwasher
- Disposal
Flooring
- Wood
- Tile
Bedrooms and Bathrooms
- 3 Main Level Bedrooms
Outdoor Features
- Covered patio or porch
- Separate Outdoor Workshop
Schools
- Windsor Park Elementary School
- Eastway Middle School
- Garinger High School
Utilities
- Central Air
- Heating System Uses Natural Gas
Community Details
- Windsor Park Subdivision
Listing and Financial Details
- Assessor Parcel Number 101-075-05
Map
Home Values in the Area
Average Home Value in this Area
Property History
| Date | Event | Price | Change | Sq Ft Price |
|---|---|---|---|---|
| 04/01/2025 04/01/25 | Sold | $440,000 | +3.5% | $326 / Sq Ft |
| 02/28/2025 02/28/25 | For Sale | $425,000 | +10.1% | $315 / Sq Ft |
| 09/22/2022 09/22/22 | Sold | $386,000 | -2.5% | $285 / Sq Ft |
| 08/24/2022 08/24/22 | Pending | -- | -- | -- |
| 08/18/2022 08/18/22 | Price Changed | $396,000 | -1.7% | $293 / Sq Ft |
| 07/29/2022 07/29/22 | Price Changed | $403,000 | -3.8% | $298 / Sq Ft |
| 07/15/2022 07/15/22 | Price Changed | $419,000 | -0.7% | $310 / Sq Ft |
| 07/01/2022 07/01/22 | Price Changed | $422,000 | -2.1% | $312 / Sq Ft |
| 06/10/2022 06/10/22 | For Sale | $431,000 | +48.6% | $319 / Sq Ft |
| 03/19/2020 03/19/20 | Sold | $290,000 | -3.3% | $215 / Sq Ft |
| 02/12/2020 02/12/20 | Pending | -- | -- | -- |
| 02/07/2020 02/07/20 | Price Changed | $299,900 | -4.8% | $222 / Sq Ft |
| 01/30/2020 01/30/20 | For Sale | $315,000 | -- | $234 / Sq Ft |
Tax History
| Year | Tax Paid | Tax Assessment Tax Assessment Total Assessment is a certain percentage of the fair market value that is determined by local assessors to be the total taxable value of land and additions on the property. | Land | Improvement |
|---|---|---|---|---|
| 2023 | $3,051 | $382,600 | $80,000 | $302,600 |
| 2022 | $2,437 | $239,500 | $80,000 | $159,500 |
| 2021 | $2,426 | $239,500 | $80,000 | $159,500 |
| 2020 | $2,396 | $237,200 | $80,000 | $157,200 |
| 2019 | $2,381 | $237,200 | $80,000 | $157,200 |
| 2018 | $1,418 | $102,500 | $22,600 | $79,900 |
| 2017 | $1,390 | $102,500 | $22,600 | $79,900 |
| 2016 | $1,380 | $102,500 | $22,600 | $79,900 |
| 2015 | $1,369 | $102,500 | $22,600 | $79,900 |
| 2014 | $1,394 | $103,700 | $23,800 | $79,900 |
Mortgage History
| Date | Status | Loan Amount | Loan Type |
|---|---|---|---|
| Open | $396,000 | New Conventional | |
| Closed | $396,000 | New Conventional | |
| Previous Owner | $347,400 | New Conventional | |
| Previous Owner | $261,000 | New Conventional | |
| Previous Owner | $213,400 | New Conventional | |
| Previous Owner | $120,000 | New Conventional | |
| Previous Owner | $117,578 | FHA | |
| Previous Owner | $122,691 | FHA | |
| Previous Owner | $125,345 | FHA | |
| Previous Owner | $122,000 | Purchase Money Mortgage | |
| Previous Owner | $99,000 | Unknown | |
| Previous Owner | $97,850 | Purchase Money Mortgage |
Deed History
| Date | Type | Sale Price | Title Company |
|---|---|---|---|
| Warranty Deed | $440,000 | None Listed On Document | |
| Warranty Deed | $440,000 | None Listed On Document | |
| Warranty Deed | $386,000 | -- | |
| Warranty Deed | $409,500 | Chicago Title | |
| Warranty Deed | $290,000 | Barristers Ttl Svcs Of Carol | |
| Warranty Deed | $220,000 | Barrister Title Svcs Of The | |
| Warranty Deed | $150,000 | Barristers Title Svcs Of The | |
| Warranty Deed | $122,000 | None Available | |
| Warranty Deed | $103,000 | -- |
Similar Homes in Charlotte, NC
Source: Canopy MLS (Canopy Realtor® Association)
MLS Number: 4226320
APN: 101-075-05
- 3646 Enfield Rd
- 4024 Seaforth Dr
- 3801 Woodleaf Rd
- 3350 Bonneville Dr
- 3423 Sudbury Rd
- 3918 Woodgreen Terrace
- 3229 Enfield Rd
- 4456 Carriage Drive Cir
- 2507 Kilborne Dr Unit H
- 3161 Glen Robin Ct
- 4136 Woodgreen Terrace
- 4143 Somerdale Ln
- 2286 Kilborne Dr
- 2304 Via Del Conte
- 2410 Via Del Conte
- 2823 Edsel Place
- 4313 Sudbury Rd
- 4815 Carriage Drive Cir
- 4225 Abbeydale Dr
- 4343 Dowling Dr
