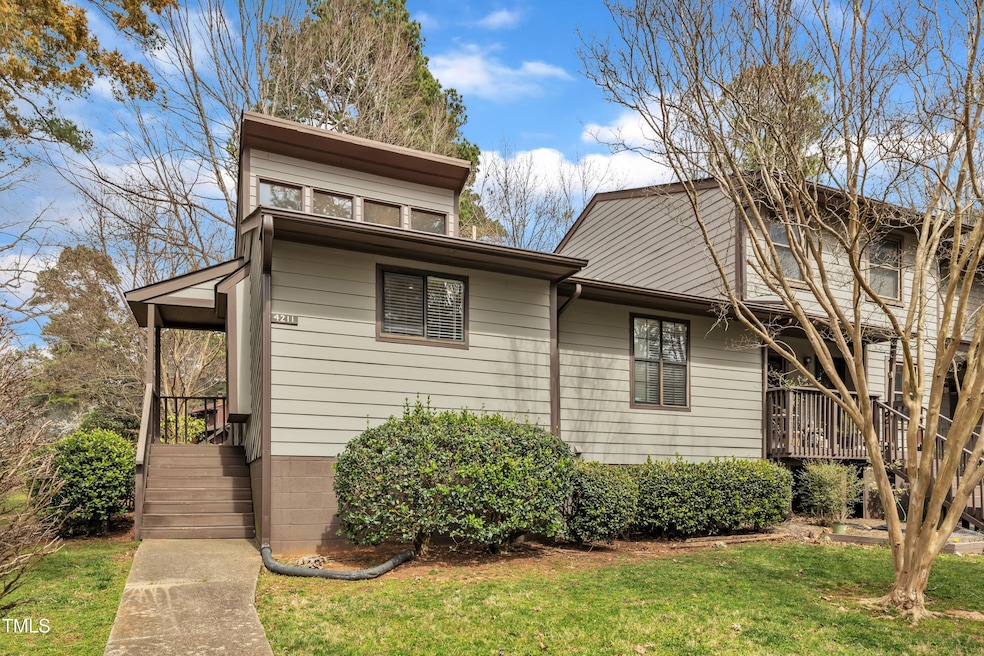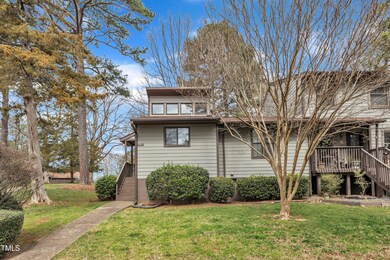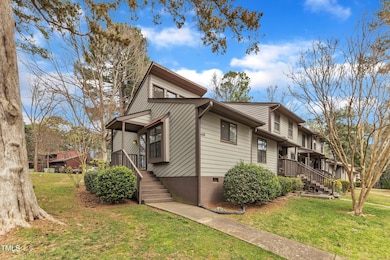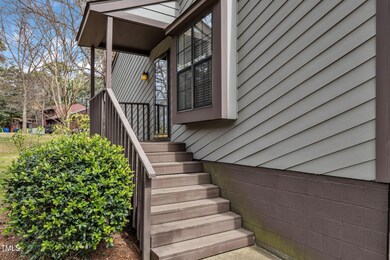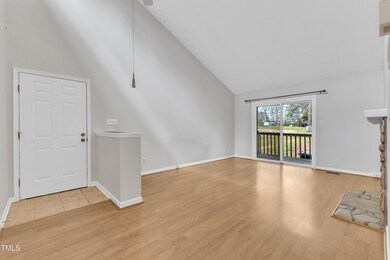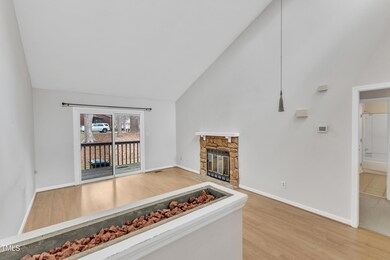
4211 The Oaks Dr Raleigh, NC 27606
Highlights
- Transitional Architecture
- Eat-In Kitchen
- Walk-In Closet
- Cathedral Ceiling
- Separate Shower in Primary Bathroom
- Living Room
About This Home
As of April 2025This end-unit, one-story condo in The Oaks subdivision offers the perfect blend of comfort and privacy! Inside, vaulted ceilings and skylights provide the living room with natural light, creating an open, airy space complemented by a cozy fireplace. The open kitchen features plenty of cabinet space and a dining area. The spacious primary suite includes an ensuite bathroom, while an additional bedroom provides flexibility for guests, family, or a home office. Enjoy outdoor living on the large deck with an outdoor storage closet and a private backyard. Adjacent to Lake Johnston's trails and activities, as well as I-40 and I-440 for a quick commute anywhere in Raleigh, this condo offers both convenience and tranquility in an ideal location!
Property Details
Home Type
- Condominium
Est. Annual Taxes
- $2,110
Year Built
- Built in 1984
HOA Fees
- $228 Monthly HOA Fees
Home Design
- Transitional Architecture
- Block Foundation
- Shingle Roof
- Wood Siding
- Masonite
Interior Spaces
- 1,008 Sq Ft Home
- 1-Story Property
- Cathedral Ceiling
- Ceiling Fan
- Screen For Fireplace
- Entrance Foyer
- Great Room with Fireplace
- Living Room
- Basement
- Crawl Space
- Pull Down Stairs to Attic
- Laundry on main level
Kitchen
- Eat-In Kitchen
- Electric Range
- Range Hood
Flooring
- Carpet
- Vinyl
Bedrooms and Bathrooms
- 2 Bedrooms
- Walk-In Closet
- Separate Shower in Primary Bathroom
Parking
- 2 Parking Spaces
- 2 Open Parking Spaces
- Parking Lot
Outdoor Features
- Rain Gutters
Schools
- Dillard Elementary And Middle School
- Athens Dr High School
Utilities
- Forced Air Heating and Cooling System
- Heating System Uses Natural Gas
- Gas Water Heater
Community Details
- Association fees include ground maintenance
- The Oaks Of Avent Ferry HOA, Phone Number (919) 782-1717
- The Oaks Subdivision
Listing and Financial Details
- Assessor Parcel Number 0783.15-63-1775.006
Map
Home Values in the Area
Average Home Value in this Area
Property History
| Date | Event | Price | Change | Sq Ft Price |
|---|---|---|---|---|
| 04/02/2025 04/02/25 | Sold | $262,000 | +4.8% | $260 / Sq Ft |
| 03/16/2025 03/16/25 | Pending | -- | -- | -- |
| 03/13/2025 03/13/25 | For Sale | $249,900 | -- | $248 / Sq Ft |
Tax History
| Year | Tax Paid | Tax Assessment Tax Assessment Total Assessment is a certain percentage of the fair market value that is determined by local assessors to be the total taxable value of land and additions on the property. | Land | Improvement |
|---|---|---|---|---|
| 2024 | $2,110 | $240,630 | $0 | $240,630 |
| 2023 | $1,792 | $162,613 | $0 | $162,613 |
| 2022 | $1,666 | $162,613 | $0 | $162,613 |
| 2021 | $1,602 | $162,613 | $0 | $162,613 |
| 2020 | $1,573 | $162,613 | $0 | $162,613 |
| 2019 | $1,256 | $106,627 | $0 | $106,627 |
| 2018 | $0 | $106,627 | $0 | $106,627 |
| 2017 | $1,129 | $106,627 | $0 | $106,627 |
| 2016 | $1,106 | $106,627 | $0 | $106,627 |
| 2015 | $1,242 | $118,047 | $0 | $118,047 |
| 2014 | $1,179 | $118,047 | $0 | $118,047 |
Mortgage History
| Date | Status | Loan Amount | Loan Type |
|---|---|---|---|
| Previous Owner | $82,350 | No Value Available | |
| Previous Owner | $37,931 | Unknown | |
| Previous Owner | $82,350 | No Value Available |
Deed History
| Date | Type | Sale Price | Title Company |
|---|---|---|---|
| Warranty Deed | $262,000 | Magnolia Title | |
| Warranty Deed | $92,000 | None Available | |
| Interfamily Deed Transfer | -- | -- | |
| Warranty Deed | $91,500 | -- |
Similar Homes in Raleigh, NC
Source: Doorify MLS
MLS Number: 10081956
APN: 0783.15-63-1775-006
- 1003 High Lake Ct
- 1313 Glencastle Way
- 1421 Athens Dr
- 3615 Octavia St
- 1321 Crab Orchard Dr Unit 203
- 3605 Octavia St
- 5401 Kaplan Dr
- 1430 Collegiate Cir Unit 102
- 820 Nuttree Place
- 5002 Wickham Rd
- 3329 Bearskin Ct
- 5320 Wayne St
- 5013 Dunwoody Trail
- 4555 Sugarbend Way
- 5041 Lundy Dr Unit 101
- 857 Athens Dr Unit 102
- 5318 Crescentview Pkwy
- 5049 Lundy Dr Unit 102
- 5229 Moonview Ct
- 4540 Mistiflower Dr
