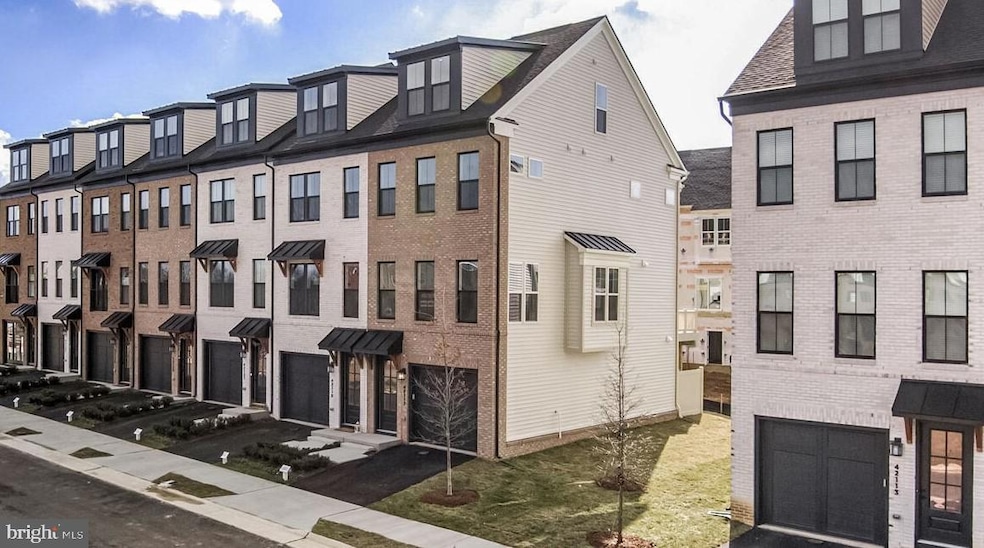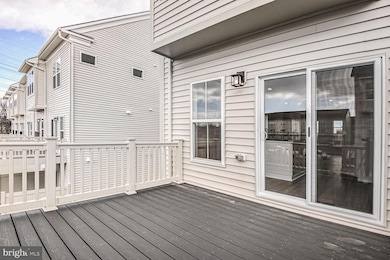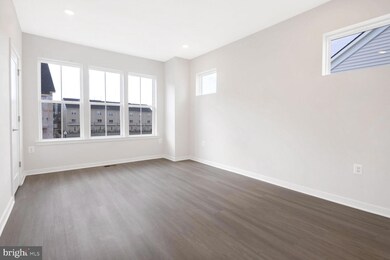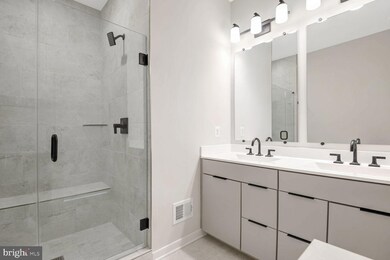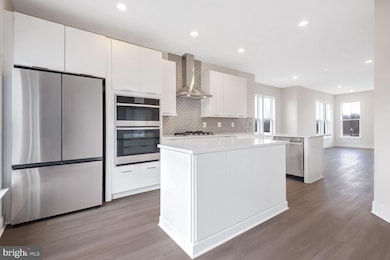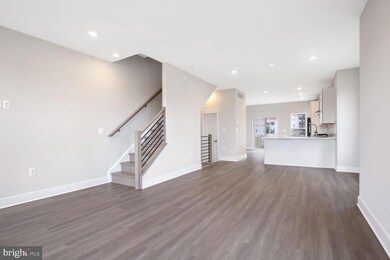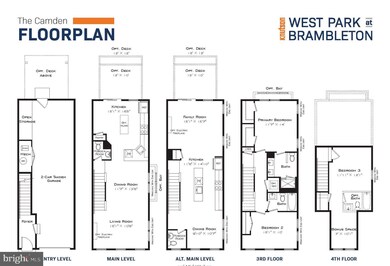
42117 Hazel Grove Terrace Brambleton, VA 20148
Estimated payment $4,427/month
Highlights
- New Construction
- Open Floorplan
- Traditional Architecture
- Madison's Trust Elementary Rated A
- Deck
- Terrace
About This Home
*This END UNIT townhome has designer-selected finishes completed for you to move in!* Modern, 2-Car Garage, brick front townhome with rear kitchen and island that leads to a 12 foot x 12 foot deck. Kitchen features include upgraded cabinets and hardware, backsplash plus upgraded quartz countertops. The open floor plan allows for a clear view between Kitchen, Dining Room, and Living Room; 2 spacious bedrooms on the third level along with and 2 full bathrooms and a laundry closet; the fourth floor is complete with a 3rd bedroom and a 3rd full bathroom, as well as a bonus space, perfect for work from home. This home is on the end of the row and includes a bay window in the dining room and primary suite. Additional features include upgraded LVP and oak stairs on main living levels, 72" frameless glass shower door, upgraded carpet on sleeping levels, and well-coordinated finishes throughout the bathrooms. The 2 car front-loaded garage is also outfitted with an electric car charging outlet. Visit this home today to tour the construction progress and learn more about the opportunity to live in this incredible community, just down the street from Brambleton Town Center conveniences! Schedule your tour to learn more about this home and available incentives.
Townhouse Details
Home Type
- Townhome
Est. Annual Taxes
- $2,106
Year Built
- Built in 2024 | New Construction
Lot Details
- Downtown Location
- Back Yard
- Property is in excellent condition
HOA Fees
- $232 Monthly HOA Fees
Parking
- 2 Car Attached Garage
- 1 Driveway Space
- Rear-Facing Garage
Home Design
- Traditional Architecture
- Flat Roof Shape
- Brick Exterior Construction
- Slab Foundation
- Vinyl Siding
- Concrete Perimeter Foundation
Interior Spaces
- 1,768 Sq Ft Home
- Property has 4 Levels
- Open Floorplan
- Ceiling height of 9 feet or more
- Double Pane Windows
- Low Emissivity Windows
- Window Screens
- Sliding Doors
- Family Room Off Kitchen
- Dining Area
- Washer and Dryer Hookup
Kitchen
- Eat-In Kitchen
- Built-In Oven
- Cooktop
- Microwave
- Stainless Steel Appliances
- Kitchen Island
- Upgraded Countertops
Flooring
- Carpet
- Luxury Vinyl Plank Tile
Bedrooms and Bathrooms
- 3 Main Level Bedrooms
Outdoor Features
- Deck
- Terrace
Utilities
- Central Air
- Heat Pump System
- Electric Water Heater
- Public Septic
Listing and Financial Details
- Assessor Parcel Number 200481455000
Community Details
Overview
- Association fees include management, pool(s), road maintenance, snow removal, cable TV, high speed internet
- Built by Knutson Companies
- Downtown Brambleton Subdivision, Camden Floorplan
Recreation
- Community Pool
Pet Policy
- Pets Allowed
Map
Home Values in the Area
Average Home Value in this Area
Tax History
| Year | Tax Paid | Tax Assessment Tax Assessment Total Assessment is a certain percentage of the fair market value that is determined by local assessors to be the total taxable value of land and additions on the property. | Land | Improvement |
|---|---|---|---|---|
| 2024 | $2,106 | $243,500 | $243,500 | $0 |
| 2023 | -- | $0 | $0 | $0 |
Property History
| Date | Event | Price | Change | Sq Ft Price |
|---|---|---|---|---|
| 02/14/2025 02/14/25 | Pending | -- | -- | -- |
| 01/06/2025 01/06/25 | Price Changed | $720,000 | -4.2% | $407 / Sq Ft |
| 08/19/2024 08/19/24 | For Sale | $751,670 | -- | $425 / Sq Ft |
Deed History
| Date | Type | Sale Price | Title Company |
|---|---|---|---|
| Deed | $727,500 | Wfg National Title | |
| Special Warranty Deed | $1,540,000 | Loudoun Commercial Title |
Mortgage History
| Date | Status | Loan Amount | Loan Type |
|---|---|---|---|
| Open | $582,000 | New Conventional | |
| Previous Owner | $20,430,000 | Credit Line Revolving | |
| Previous Owner | $6,178,000 | Credit Line Revolving | |
| Previous Owner | $100,000 | No Value Available |
Similar Homes in the area
Source: Bright MLS
MLS Number: VALO2077968
APN: 200-48-1455
- 22846 Tawny Pine Square
- 22842 Tawny Pine Square
- 42117 Hazel Grove Terrace
- 22836 Tawny Pine Square
- 22894 Tawny Pine Square
- 22808 Tawny Pine Square
- 22796 Tawny Pine Square
- 22799 Tawny Pine Square
- 22835 Trailing Rose Ct
- 41871 Night Nurse Cir
- 41878 Night Nurse Cir
- 22865 Aurora View Dr
- 22877 Aurora View Dr
- 42245 Shining Star Square
- 42243 Shining Star Square
- 41944 Blair Woods Dr
- 22808 Goldsborough Terrace
- 42229 Majestic Knolls Dr
- 23058 Copper Tree Terrace
- 23062 Copper Tree Terrace
