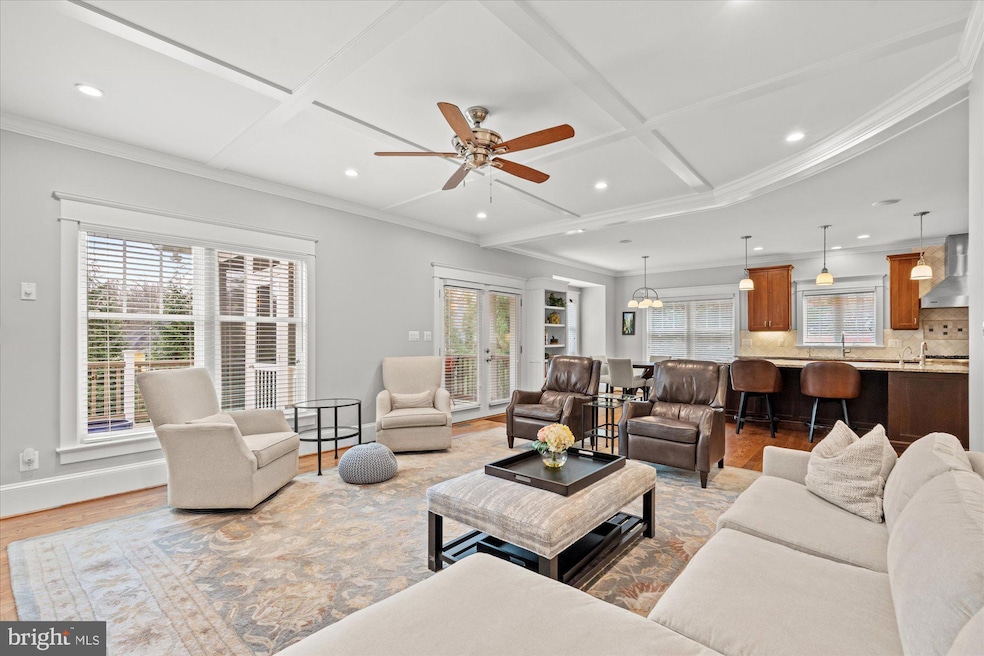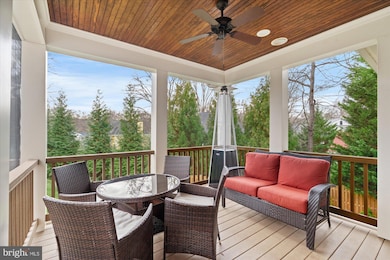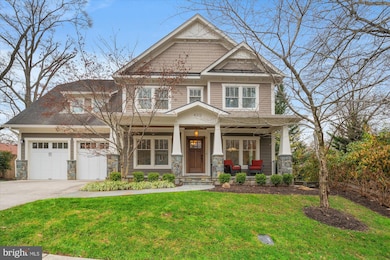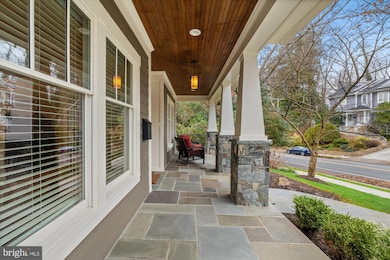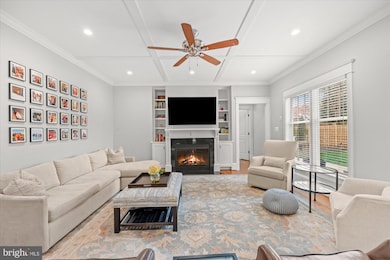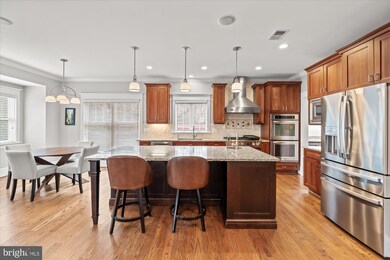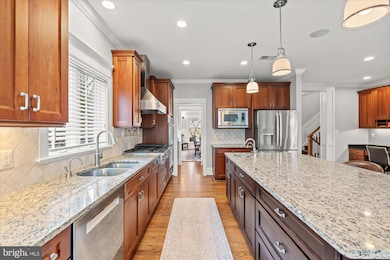
4212 31st St N Arlington, VA 22207
Donaldson Run NeighborhoodHighlights
- Eat-In Gourmet Kitchen
- Open Floorplan
- Colonial Architecture
- Taylor Elementary School Rated A
- Curved or Spiral Staircase
- 5-minute walk to Zachary Taylor Park
About This Home
As of February 2025New Price Alert! Perfectly nestled in the lush/green Donaldson Run neighborhood and within the highly coveted pool boundary, this Craftsman beauty is surrounded by the region’s best trails and park amenities (tennis and squash courts), yet centrally located within minutes from Washington, DC, the White House, and DCA. The large size is handsomely outfitted with custom woodworking throughout, and features six to seven bedrooms and five and one half baths. The outdoor living is as sumptuous as the indoor with a screened-in porch, rocking chair front porch, patio and fenced backyard. The open floor plan has smart flex space throughout- multiple offices, work spaces, studios, potential wine cellar, gym- whatever suits your needs!! The kitchen and family room are designed for entertaining and showcase gleaming hardwood floors, a walk-in pantry, oversized granite island, double ovens, and a butlers pantry on the way to the dining room. There's also a main level bedroom with a full bath- also suited for a comfortable office. Upstairs the oversized master suite has an enormous walk-in closet and bathroom with heated floor, double vanities, separate shower and soaking tub. There are three more bedrooms on this level and two more full baths. The walk-out finished lower level is loaded with light and features a bar, gym with cork flooring, and another laundry room/storage. The additional bedroom and full bath on this level is perfect guest space! There is amazing storage throughout and a two car garage with 50 amp plug for potential EV use, and driveway! This is a quick zip to Washington, DC!
Home Details
Home Type
- Single Family
Est. Annual Taxes
- $20,922
Year Built
- Built in 2011
Lot Details
- 10,608 Sq Ft Lot
- Sprinkler System
- Property is in very good condition
- Property is zoned R-10
Parking
- 2 Car Attached Garage
- Front Facing Garage
Home Design
- Colonial Architecture
- Craftsman Architecture
- Block Foundation
- Asphalt Roof
- HardiePlank Type
Interior Spaces
- Property has 3 Levels
- Open Floorplan
- Wet Bar
- Curved or Spiral Staircase
- Built-In Features
- Bar
- Chair Railings
- Crown Molding
- Ceiling height of 9 feet or more
- Ceiling Fan
- Recessed Lighting
- 2 Fireplaces
- Fireplace Mantel
- Gas Fireplace
- Low Emissivity Windows
- French Doors
- Six Panel Doors
- Family Room Off Kitchen
- Combination Kitchen and Living
- Formal Dining Room
- Efficiency Studio
Kitchen
- Eat-In Gourmet Kitchen
- Breakfast Area or Nook
- Butlers Pantry
- Built-In Double Oven
- Cooktop with Range Hood
- Extra Refrigerator or Freezer
- Ice Maker
- Dishwasher
- Stainless Steel Appliances
- Kitchen Island
- Disposal
- Instant Hot Water
Flooring
- Wood
- Carpet
Bedrooms and Bathrooms
- En-Suite Primary Bedroom
- En-Suite Bathroom
- Walk-In Closet
- Whirlpool Bathtub
- Bathtub with Shower
- Walk-in Shower
Laundry
- Laundry on lower level
- Stacked Washer and Dryer
Finished Basement
- Walk-Out Basement
- Basement Windows
Home Security
- Surveillance System
- Fire and Smoke Detector
- Fire Sprinkler System
Outdoor Features
- Screened Patio
- Porch
Utilities
- Forced Air Zoned Heating and Cooling System
- Humidifier
- Vented Exhaust Fan
- Tankless Water Heater
- Natural Gas Water Heater
Community Details
- No Home Owners Association
- Broyhill Hills Subdivision
Listing and Financial Details
- Tax Lot 47
- Assessor Parcel Number 03-064-063
Map
Home Values in the Area
Average Home Value in this Area
Property History
| Date | Event | Price | Change | Sq Ft Price |
|---|---|---|---|---|
| 02/26/2025 02/26/25 | Sold | $2,310,000 | -4.7% | $415 / Sq Ft |
| 01/27/2025 01/27/25 | Pending | -- | -- | -- |
| 01/17/2025 01/17/25 | Price Changed | $2,425,000 | -2.8% | $435 / Sq Ft |
| 01/02/2025 01/02/25 | For Sale | $2,495,000 | +40.2% | $448 / Sq Ft |
| 02/21/2019 02/21/19 | Sold | $1,780,000 | +4.7% | $329 / Sq Ft |
| 02/08/2019 02/08/19 | For Sale | $1,699,999 | -- | $314 / Sq Ft |
| 02/06/2019 02/06/19 | Pending | -- | -- | -- |
Tax History
| Year | Tax Paid | Tax Assessment Tax Assessment Total Assessment is a certain percentage of the fair market value that is determined by local assessors to be the total taxable value of land and additions on the property. | Land | Improvement |
|---|---|---|---|---|
| 2024 | $20,922 | $2,025,400 | $900,300 | $1,125,100 |
| 2023 | $20,125 | $1,953,900 | $900,300 | $1,053,600 |
| 2022 | $18,833 | $1,828,400 | $825,300 | $1,003,100 |
| 2021 | $17,870 | $1,735,000 | $783,600 | $951,400 |
| 2020 | $17,124 | $1,669,000 | $748,600 | $920,400 |
| 2019 | $16,506 | $1,608,800 | $725,000 | $883,800 |
| 2018 | $16,380 | $1,628,200 | $700,000 | $928,200 |
| 2017 | $15,776 | $1,568,200 | $640,000 | $928,200 |
| 2016 | $15,244 | $1,538,200 | $610,000 | $928,200 |
| 2015 | $15,121 | $1,518,200 | $590,000 | $928,200 |
| 2014 | $15,026 | $1,508,600 | $540,000 | $968,600 |
Mortgage History
| Date | Status | Loan Amount | Loan Type |
|---|---|---|---|
| Open | $1,800,000 | New Conventional | |
| Previous Owner | $1,000,000 | Credit Line Revolving | |
| Previous Owner | $1,000,000 | New Conventional | |
| Previous Owner | $100,000 | Credit Line Revolving | |
| Previous Owner | $984,000 | New Conventional | |
| Previous Owner | $1,000,000 | New Conventional | |
| Previous Owner | $1,350,000 | Construction | |
| Previous Owner | $405,000 | New Conventional |
Deed History
| Date | Type | Sale Price | Title Company |
|---|---|---|---|
| Warranty Deed | $2,310,000 | Chicago Title | |
| Warranty Deed | $1,780,000 | None Available | |
| Warranty Deed | $1,530,388 | -- | |
| Warranty Deed | $606,400 | -- | |
| Warranty Deed | $605,000 | -- |
Similar Homes in Arlington, VA
Source: Bright MLS
MLS Number: VAAR2051428
APN: 03-064-063
- 4231 31st St N
- 3154 N Quincy St
- 3830 30th Rd N
- 3909 30th St N
- 4119 27th Rd N
- 2936 N Oxford St
- 2664 Marcey Rd
- 3424 N Randolph St
- 3554 Military Rd
- 3408 N Utah St
- 3451 N Venice St
- 3100 N Monroe St
- 2642 Robert Walker Place
- 2707 N Wakefield St
- 3959 26th St N
- 3546 N Utah St
- 4612 27th St N
- 3609 N Upland St
- 3532 N Valley St
- 4520 N Dittmar Rd
